What does is mean to work with WOLF Architects?
When you’re working with Wolf Architects you’re dealing with a team of talented and creative minded professionals who work hard to help our clients visions come to realisation. Our highly refined process and custom service packages mean our clients have the ability to be part of the process as much or as little as they please. Further to this we approach each project in a very transparent manner, our clients are encouraged to be involved throughout each stage of works and are comfortable discussing their ideas and feedback openly.
From the get go it is imperative that we understand our clients dreams and the best way to do that is to get to know them. Throughout the process we take the time to really understand each of our clients from the way that they live,entertain, and even the smaller details like how they iron and where their pets sleep; all of which are vital to the end result. Our drawings throughout the design phase paint a clear picture of the design and its progress; Each drawing is in full colour, 2D drawings are accurately scaled and our 3D models and artist impressions give a realistic representation of how the space may look and feel. Interior and landscape design are also part of our all-in-one service and are done in house by our specialists.
Along with creating a brilliant design comes our responsibility both to the environment and our clients. Sustainable design is not an option at Wolf Architects, it’s an integrated part of the service through our scientific and holistic approach. Through our proven methods we aim for the highest rating possible when it comes to energy efficiency, and in terms of materiality we have a preference for those available locally and incorporate recycled and recyclable materials as much as possible. Our responsibility to our clients refers to making sure that what we design can actually be built, thus consideration to local laws and build costs forms a continuous element of each project. The Town Planning aspect of any project can be both lengthy and frustrating for clients, and whilst we can never guarantee approval our team has the experience to guide our clients through the process in a professional manner. The translation of the design into the finished product is another part of the responsibility we have to our clients and this involves detailed working drawings required to get the building permit, finding the right builder and having the project built within the expected budget.
The construction documentation is done in house by our documentation specialists whom liaise and co-ordinate with other professionals such as engineers, energy raters and the building surveyor to ensure that the building has the best rating possible, is safe to build and that the design intent has accurately translated from the design drawings to a construction document. Maintaining clear expectations regarding the estimated build cost throughout the entire process is a key factor in remaining within the budget. At Wolf Architects we do this by obtaining regular cost estimates starting from very early in the process via a builder or cost estimator. Obtaining regular estimates as the design progresses is vital to keeping the project on track and assists with avoiding the need to re-design due to an exceeded budget.
At Wolf Architects we love what we do and our team takes pride in the service that we provide to our clients. We truly believe it is the genuine care and passion towards our projects, clients and achieving excellence that makes the greatest difference.

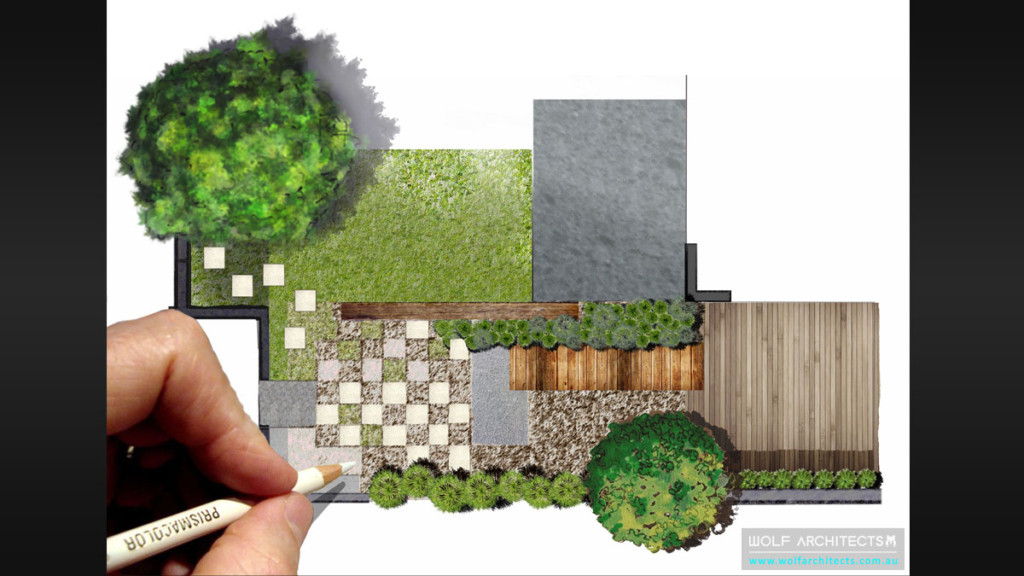
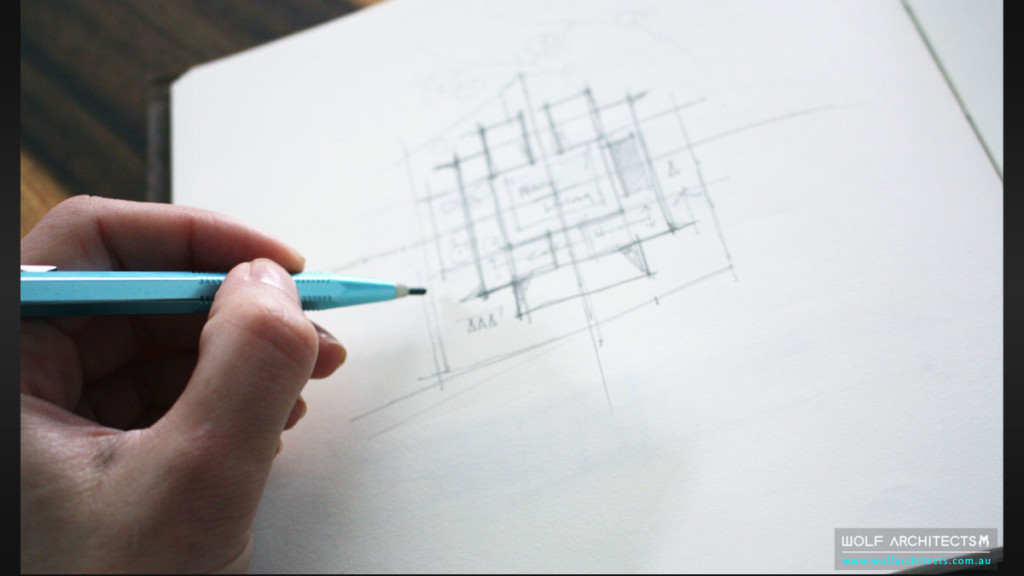
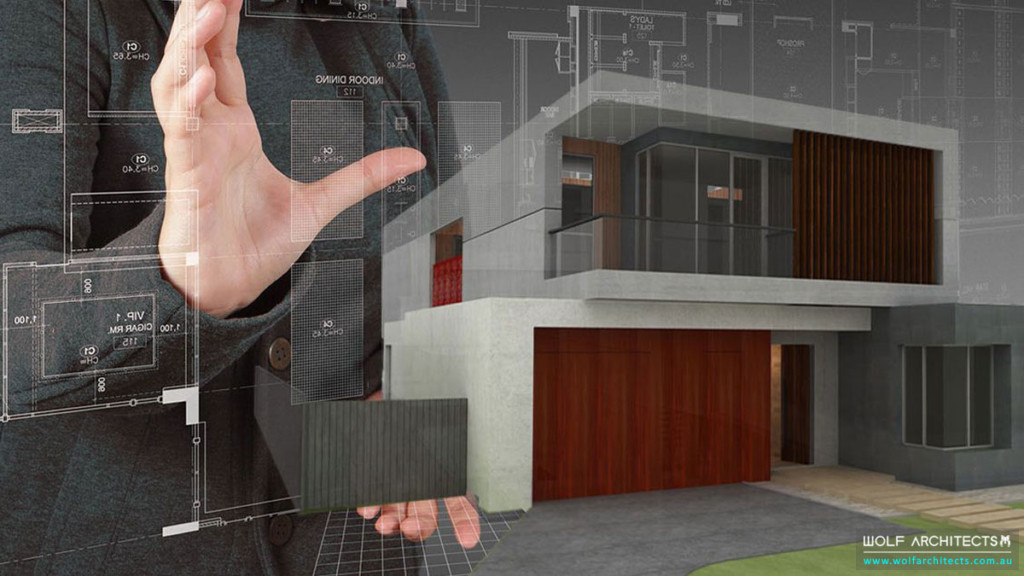
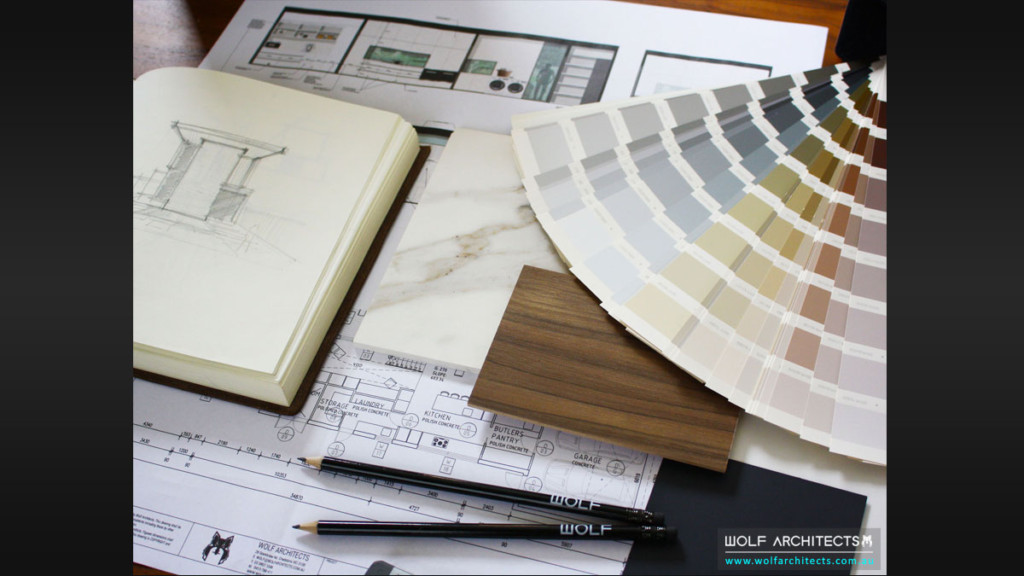
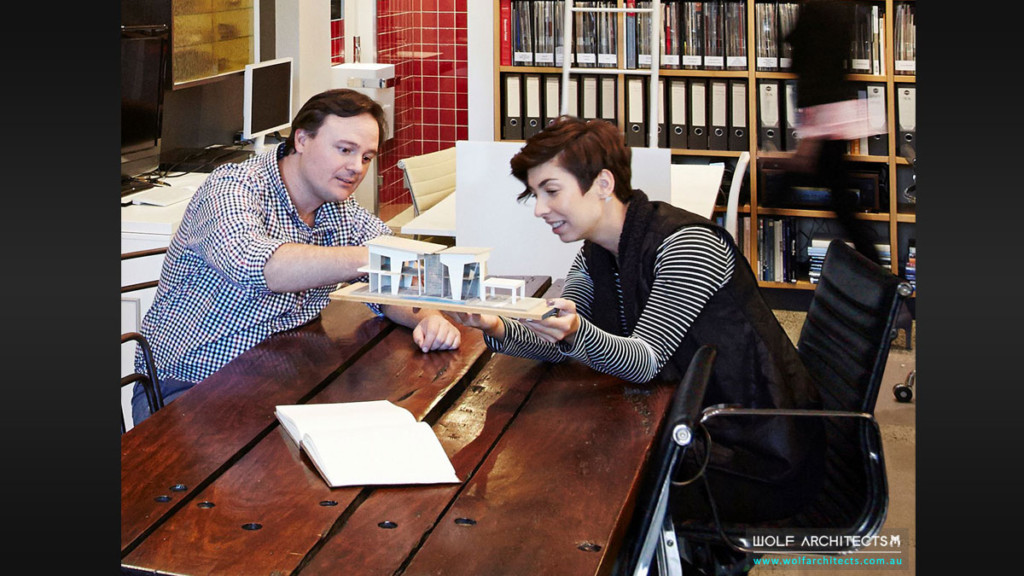
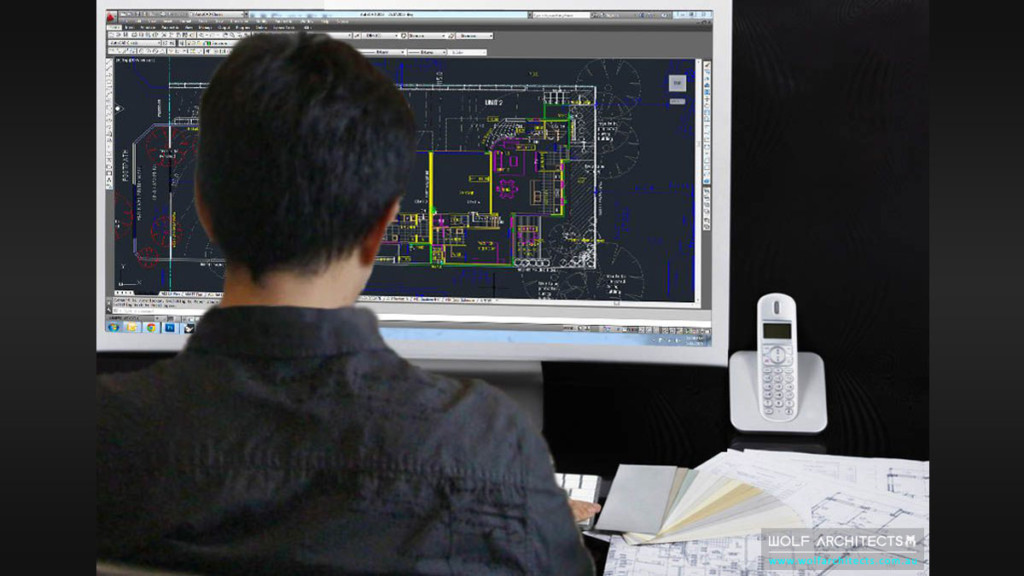
0 Comments