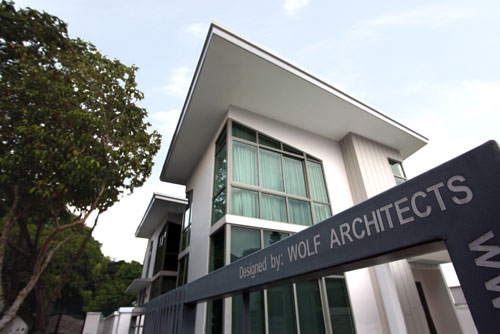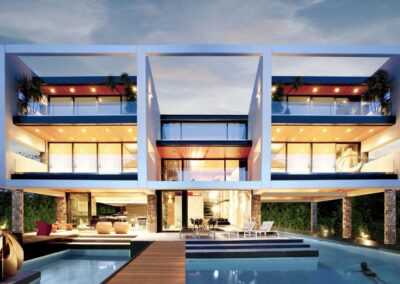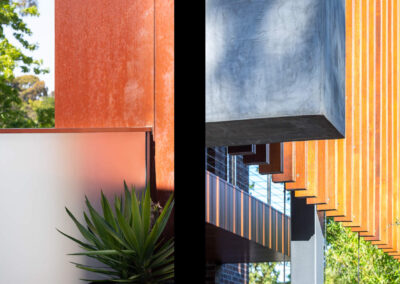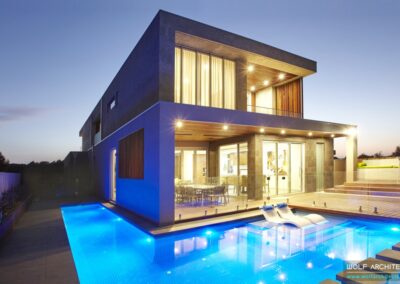As one of the very first international projects by WOLF ARCHITECTS this project was an exiting journey with a particularly interesting brief.
As a result, the intriguing design sits proud on the site and attracts the attention of all who pass by.
Designed for family, Built to last a lifetime…
This four bedroom family home located in one of Singapore’s best districts was one of WOLF Architects very first overseas projects. As a small island nation Singapore’s land is very limited and presently it is known that there are only approximately 2000 free standing houses. Thus it goes without saying that this home had to be designed to the millimeter with every space being both efficient and multi functional.
One the ground floor a lap pool frames the Western side of the house such that all the main living spaces look over the water. The front of the house is separated but linked together via a glass bridge that is clad externally with artificial timber battens. This interstitial space provides an opportunity to pause and reflect on the leafy green surroundings of the site. Other windows are strategically positioned to further connect the interior to the mature trees surrounding the site and this was very important to the clients whom have owned the property for over two decades.
At the front of the house is a large covered porch that also serves as a double car port. While considered normal in Australia this is a luxury in Singapore and was a challenge to create in the design. Unique in the design but mandatory for Singapore is also a bomb shelter which was made slightly more generous than average such that it could double as a temperature controlled wine cellar.
Externally the house is defined by two large sloping roofs over two main building structures linked together with the glass bridge. Adjacent to the bridge at the ground floor is a generous timber deck that extends into the swimming pool. The buildings styling has cues of the 60s and 70s for a retro feel. This was chosen to give a timeless appeal that works in well with the mixed architectural context of the neighborhood which has many older homes.
The hot and humid conditions of Singapore dictated that all finishes were of high quality with low maintenance in mind at all times. The floors, walls and roofs were all of solid concrete construction which is normal practice for buildings of this type in South East Asia.
The resulting house stands proud on a corner block and intrigues people passing by to study its angular forms and retro cues in more detail. The retro influence to the exterior also continues through to the interior with the angular openings creating interesting shapes and corners. For a large house that is built to the maximum allowable area according to the local regulations, the house feels relatively light and it’s carefully articulated volumes appear to be responsive to the tall mature trees immediately surrounding the home.

Merryn Road House
Project Information
Size: 65 Squares (603.86 Square Meters)6 Bedrooms
6 Bathrooms
6 Living Spaces / 8 Car Spaces
Basement / Swimming Pool / Lift
View more work



