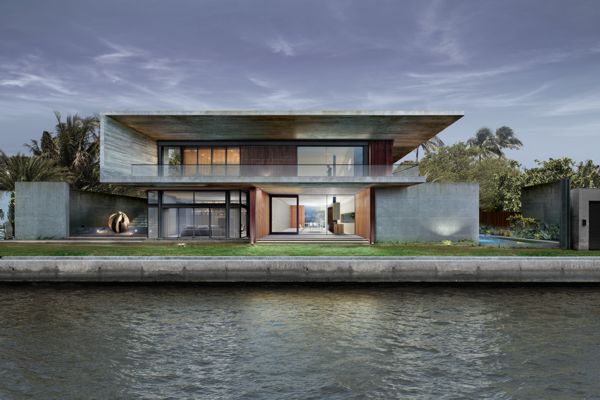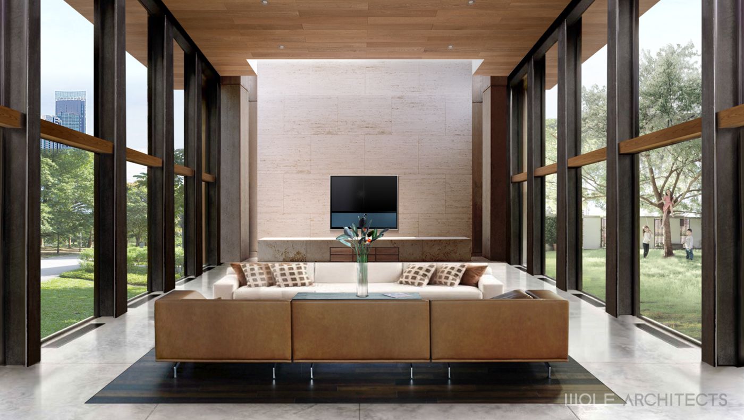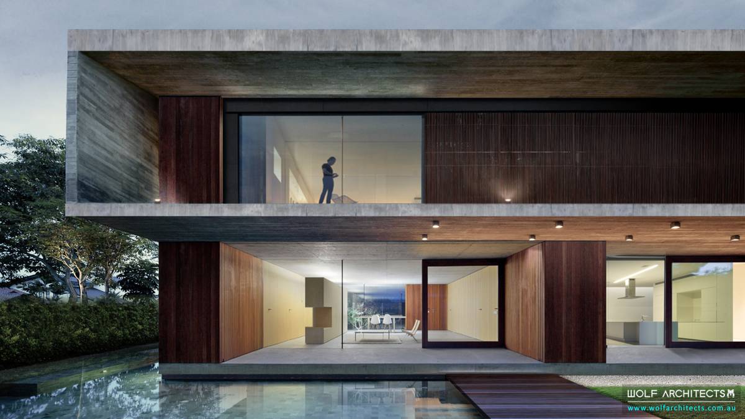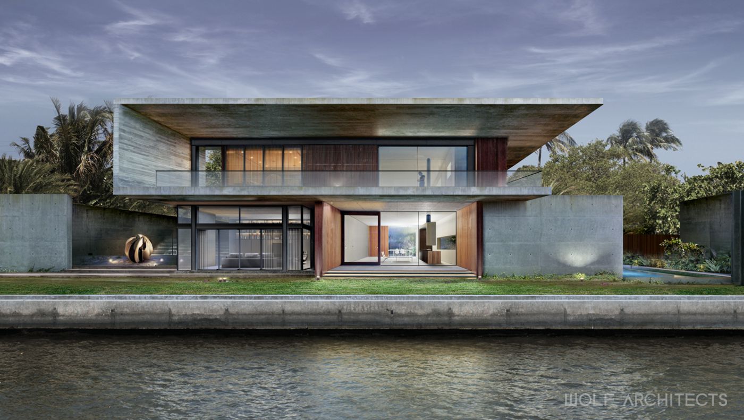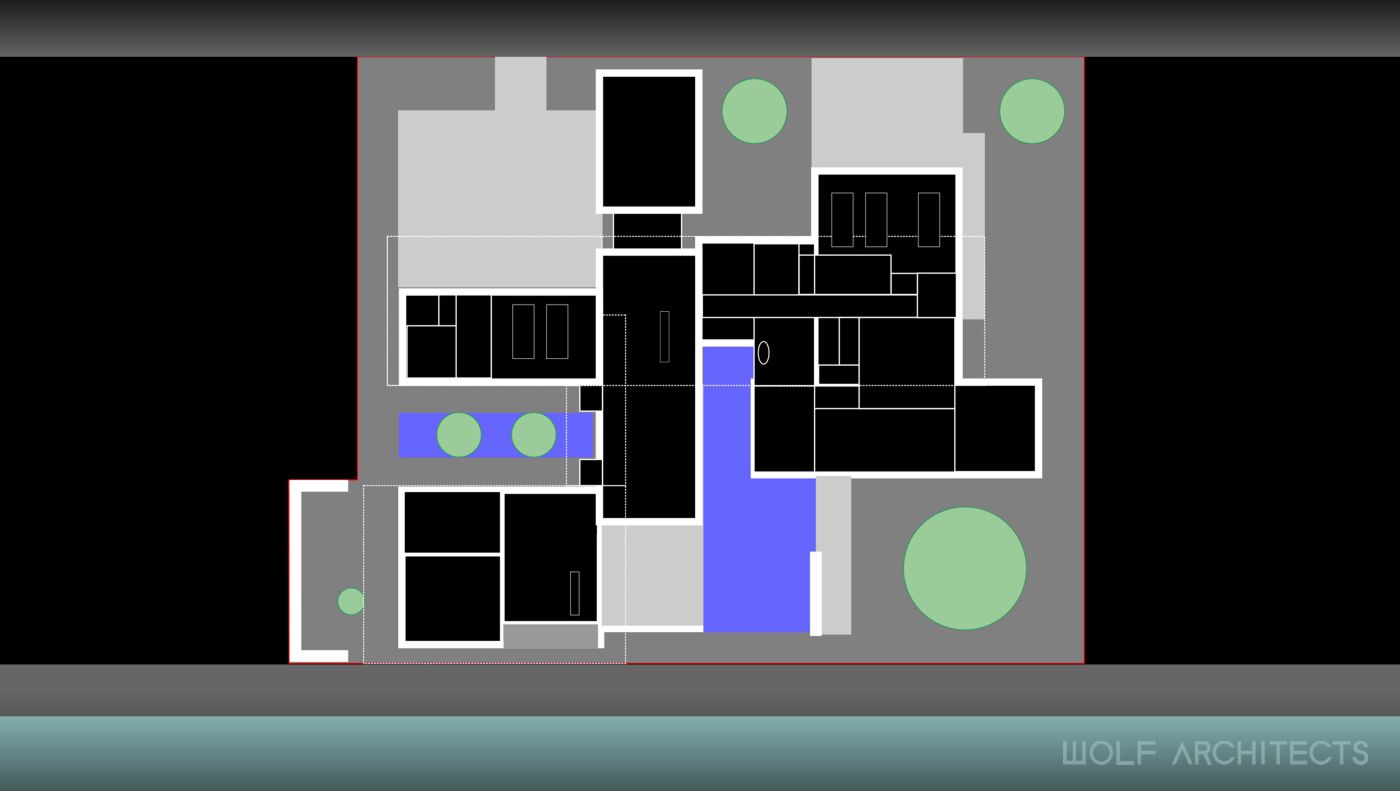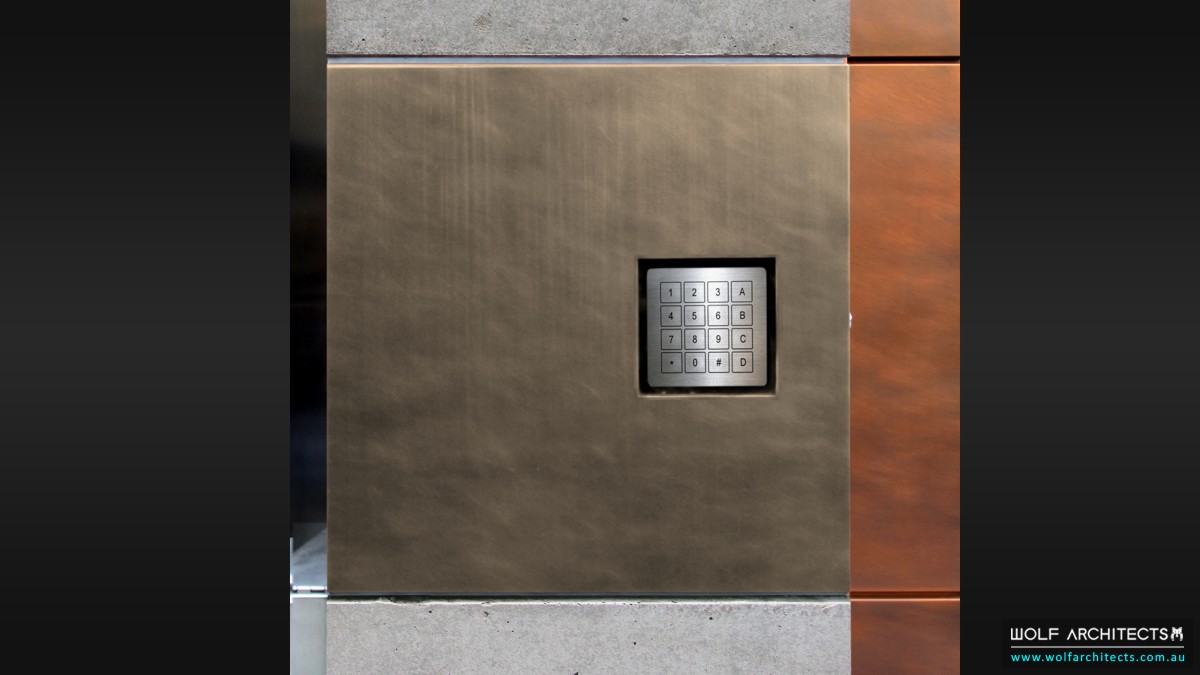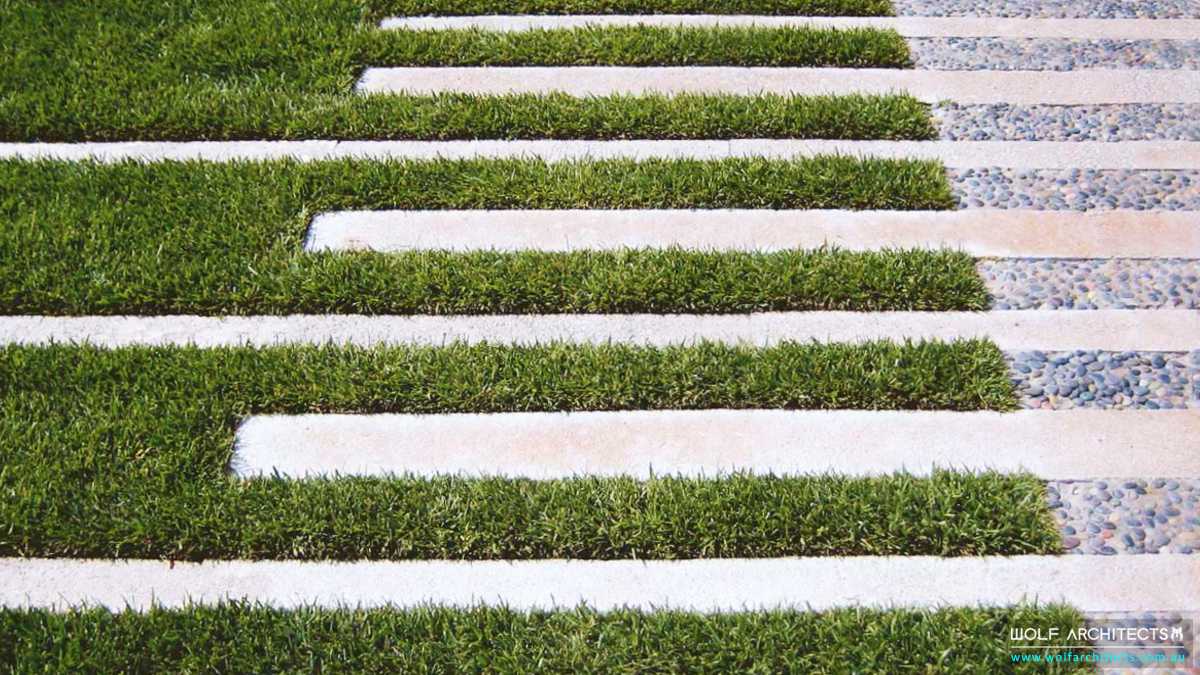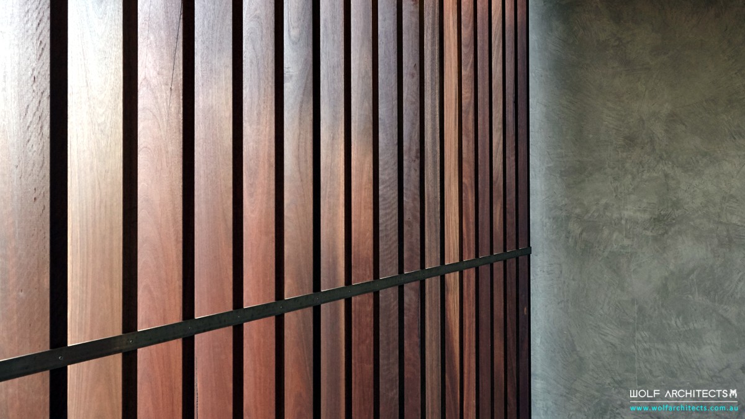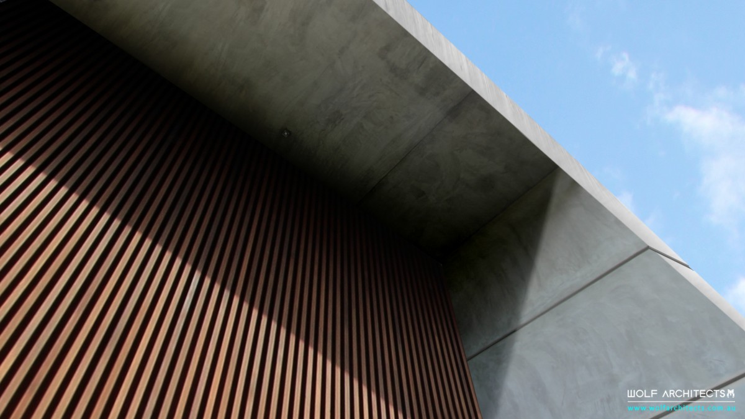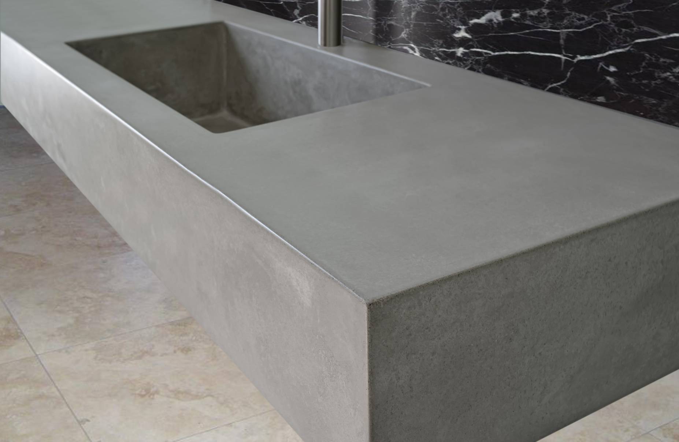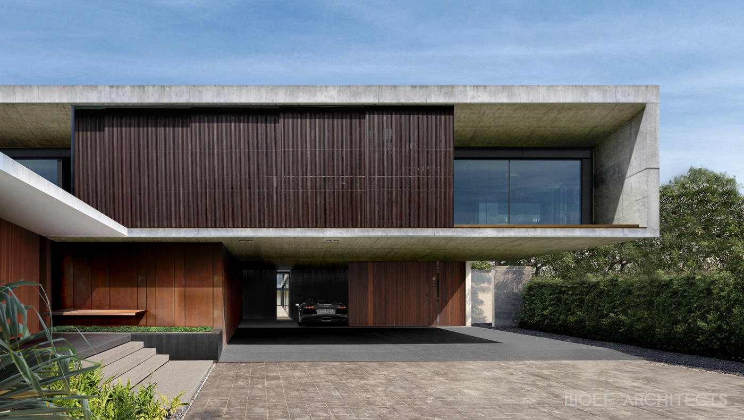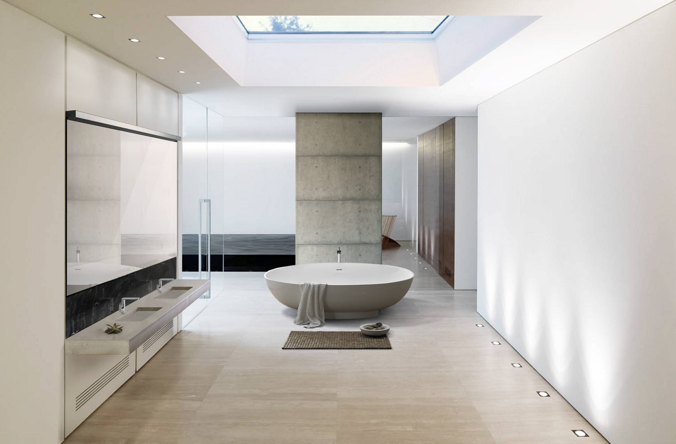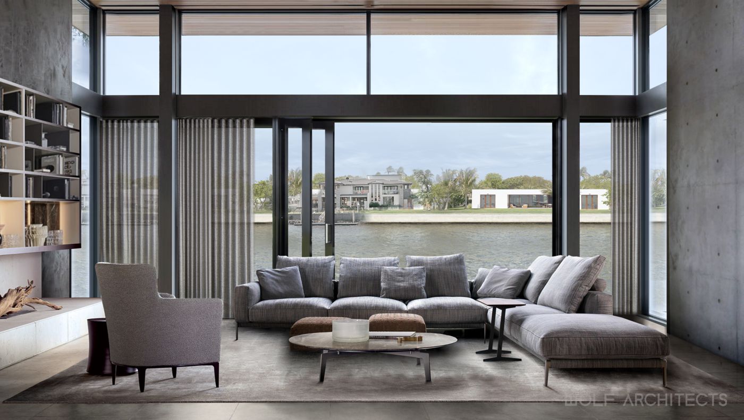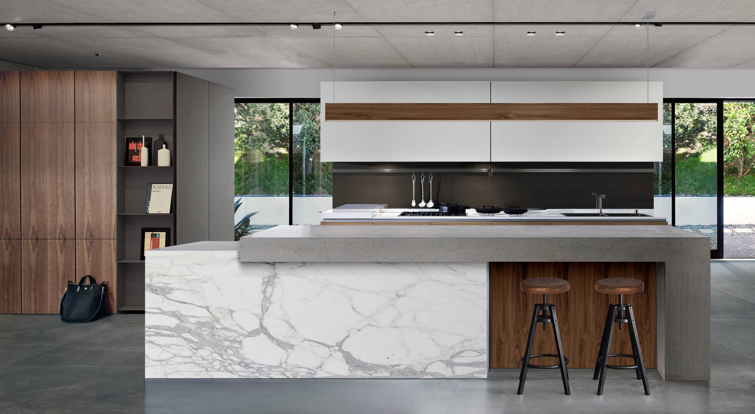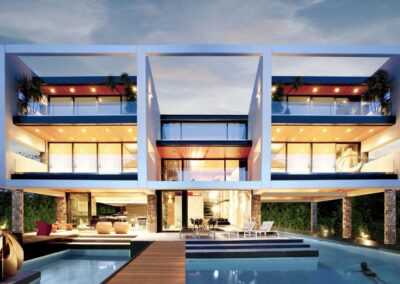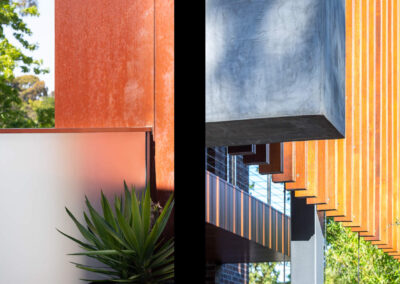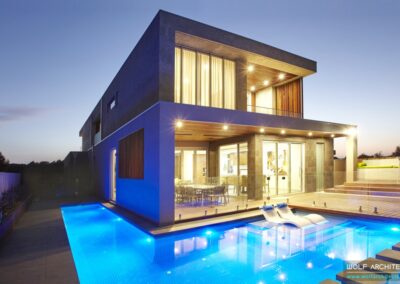Located on the outskirts of Bangkok, the site of the river front residence designed by WOLF ARCHITECTS originally consisted of several warehouses for storage of rice from which they were loaded directly onto river barges. The land remained for this purpose and was owned by the family for almost a century. After making the decision to finally sell, the time had come to build a dream home that would mark the culmination of 4 generations of family history and prosperity on the site.
WOLF ARCHITECTS were commissioned to take on the project because of the practice’s connection to Thailand and vast experience designing luxury water front properties. The clients are 4th Generation Thai-Chinese and wanted a 10 bedroom home that would stand firm and proud on their 5 acre property on the river without appearing overly extravagant or ostentatious. Thus the design was predominantly constructed with concrete as the main structural material. The proportions were bold and have a strong sense of symmetry that resulted in a building with an abundance of presence. Internally the spaces are exaggerated due to the size of the dwelling but cleverly designed so that they have good sensitivity to size and circulation without feeling empty.
From the exterior one cannot assume immediately that this building is in fact residential in nature. It was intentional that the buildings purpose be obscured for not only privacy but the security of the family. One of the main challenges was making the most of the river front which would normally make for excellent open entertaining with plentiful garden views, decking areas and a swimming pool. One would expect to capitalize on the ability to live connected to the sites expansive river front, however this was not a hotel or apartment building.
“ Secluded yet still completely connected!”
This was still ultimately a private family home and one for not just any family but one that was considered amongst the elite and not to be seen parading around gardens or enjoying lazy cocktails by the pool like a scene from a Hollywood movie. The openness to the river was in fact a major security and privacy problem which WOLF ARCHITECTS had to consider in the brief. To overcome this, a series of large operable sliding screens where designed. These screens were made of vertical aluminium battens with a powder coated finish to resemble wood. Set back from the screens is another barrier consisting of large double glazed sliding doors. Due to the size and weight of these doors along with the convenience of its users they are all mechanically operated. The system of screens and sliding doors ensure privacy and security while still allowing visibility to the river. Down the side of the property lies a canal that extends from the river. Although on private land, the canal cannot be closed off from the source so the family put in a lot of effort for a system that would assist with keeping the water clean and full of fish for their enjoyment as their home was designed to be a sanctuary surrounding the canal.
Only the most durable of materials have been used throughout in order withstand the humid climate of Bangkok together with the high levels of pollution and effects of being adjacent a busy river. While the building has been designed to be energy efficient with breathable walls, and opportunities to connect to the outdoors, the Brief was very firm on living 99% of the time indoors. The house thus has a substantial basement level with no expense spared to make it self contained and as an oasis to retreat from the hustle and bustle of Bangkok city. On the roof is Helicopter pad for the family’s private helicopter used regularly to shuttle between the home and airports.
“ Present on the outside, elegant from within…”
Whilst the brief did not require for the house to win awards as an architectural statement, it still does so due to the houses sheer size and simplicity of form. The bold use of concrete with WOLF ARCHITECTS signature beveled edge eaves makes for an elegant form with ample presence. The buildings hard edges are softened by the river and surrounding native tropical garden.

