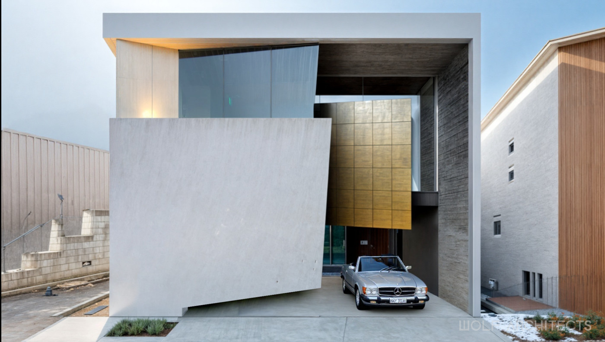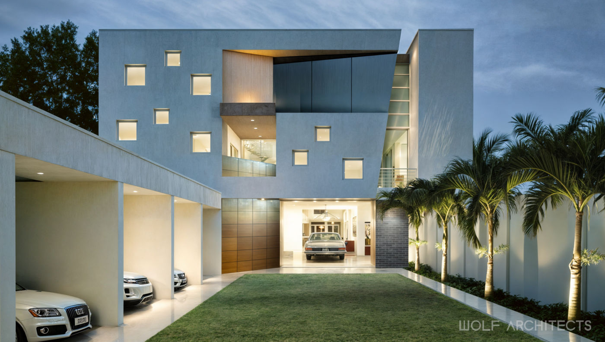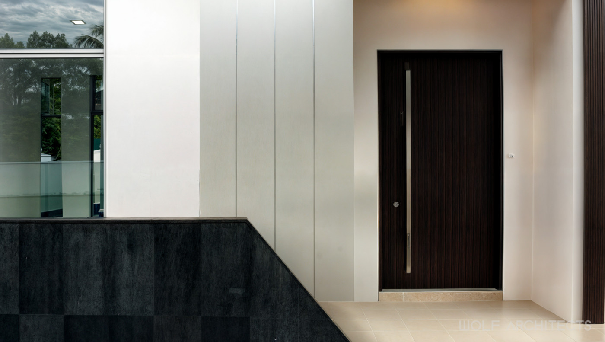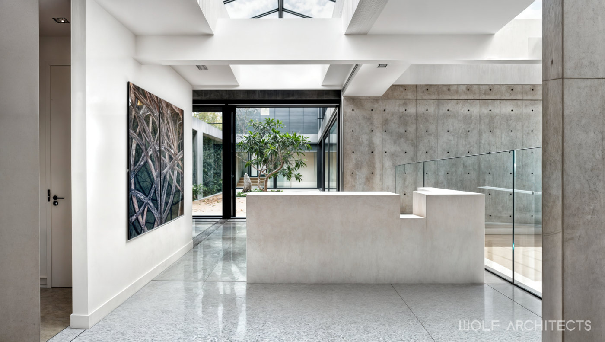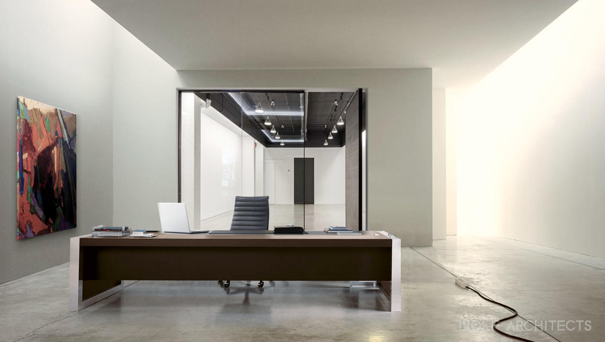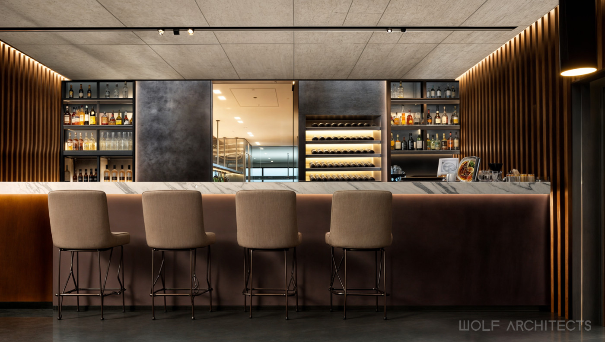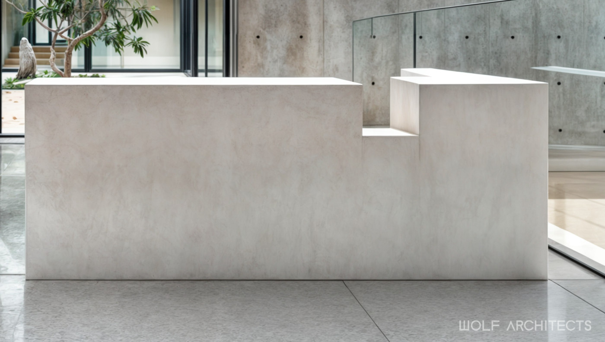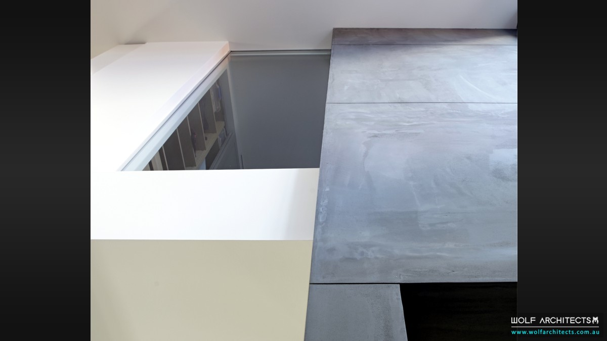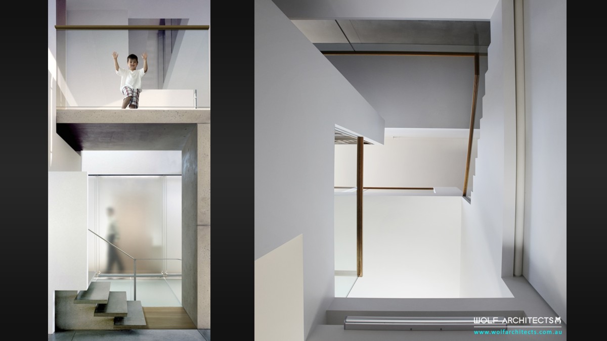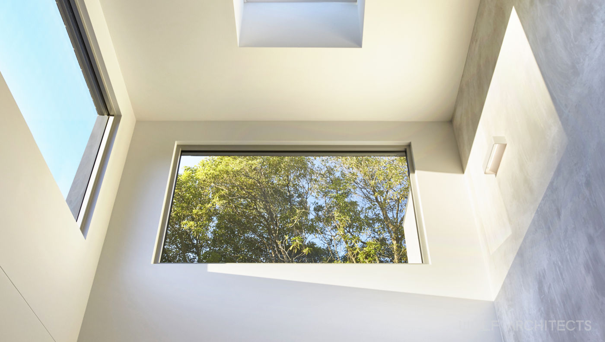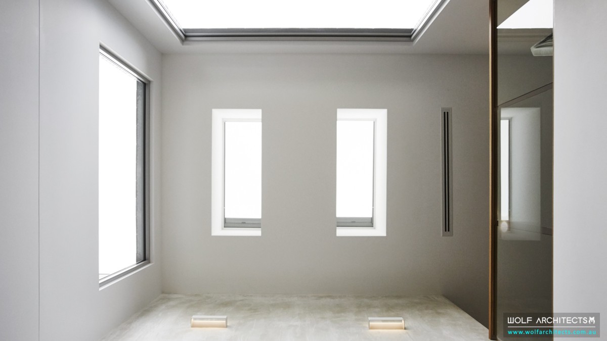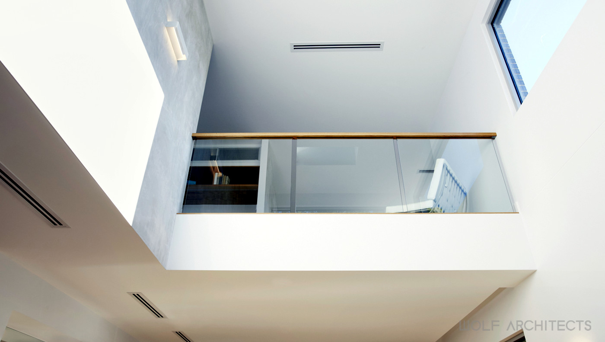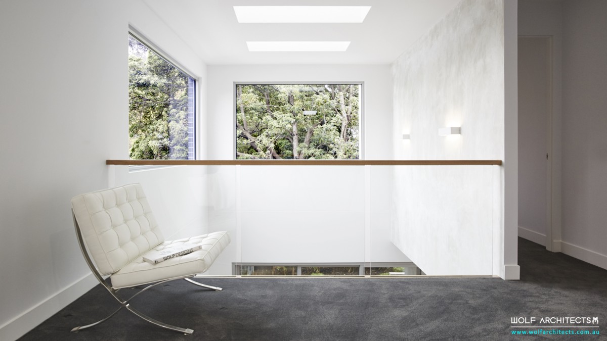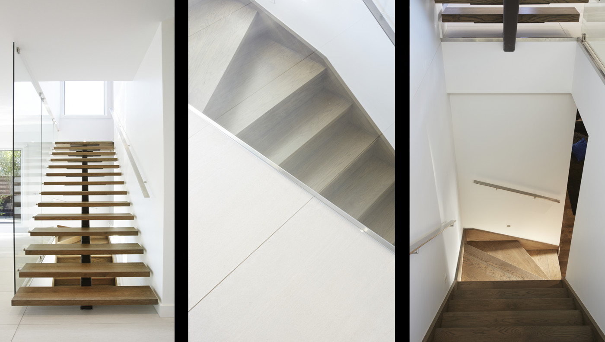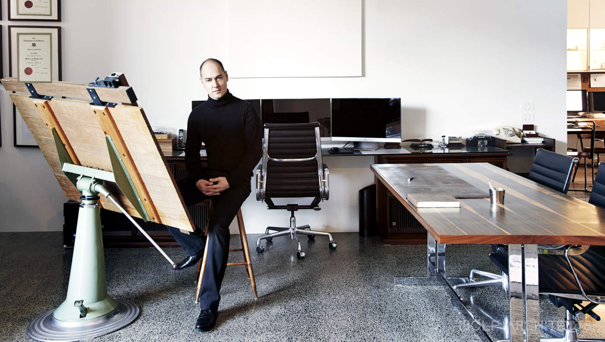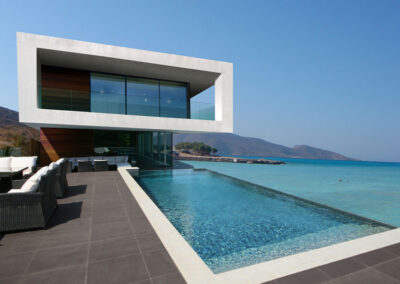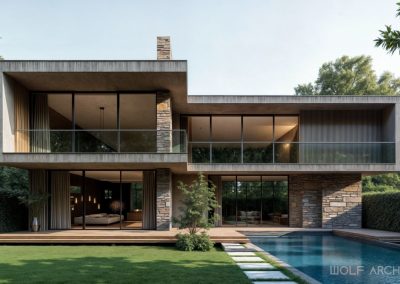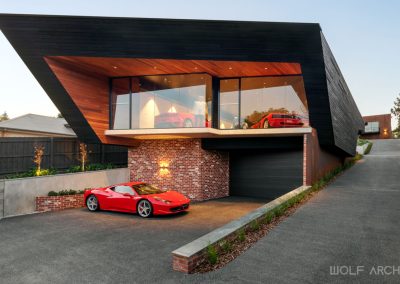Office Building by WOLF Architects
Initial Brief and Evolution
Initially conceived as a straightforward project to create commercial spaces for lease in an outer city area, the brief for WOLF Architects’ “Office Building” evolved significantly during the design process. Recognizing the potential to do something more creative, the architects shifted focus towards creating inspiring spaces that promote productivity. The target market also transitioned from mid-range to high-end, necessitating additional considerations such as premium parking solutions.
Design Concept and Features
The redefined brief led to a distinctive design that balances functionality with creative expression. The rear of the building is thoughtfully arranged to provide ample parking for high-end vehicles, encircling a shared garden space. This garden serves as a small oasis where office workers can relax, play, and enjoy their lunch breaks, enhancing their overall work experience.
Creative Front Facade
The front of the building showcases WOLF Architects’ innovative approach to design. Embracing creative angles and a mix of materials, the facade becomes a visual statement. A standout feature is the plane clad in brass panels, adding a touch of elegance and sophistication. This bold use of brass not only elevates the building’s aesthetic but also reflects its high-end positioning.
Functionality and Aesthetic Appeal
The building’s design successfully merges practicality with creativity. The creative front facade draws attention and sets the tone for the inspiring spaces within, while the rear garden oasis and premium parking demonstrate a thoughtful consideration of the needs and desires of high-end tenants. The result is a commercial building that not only meets functional requirements but also enhances the productivity and well-being of its occupants.
Conclusion
WOLF Architects’ “Office Building” is a testament to the firm’s ability to adapt and innovate. What began as a simple commercial project transformed into a high-end, inspiring space that caters to the needs of modern businesses. By combining practical solutions with creative design elements, WOLF Architects have created a building that stands out in the outer city landscape, offering a unique blend of functionality and aesthetic appeal.

