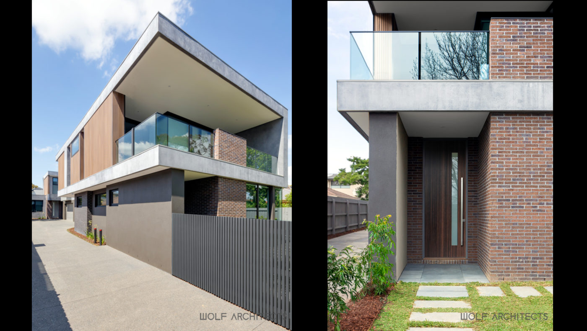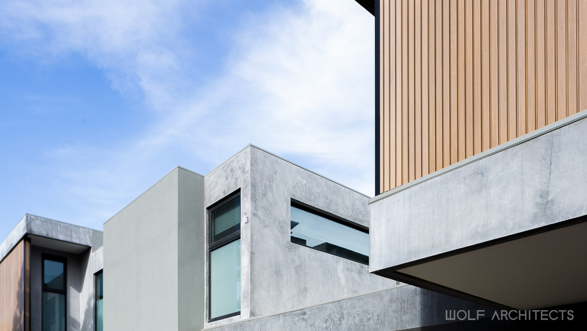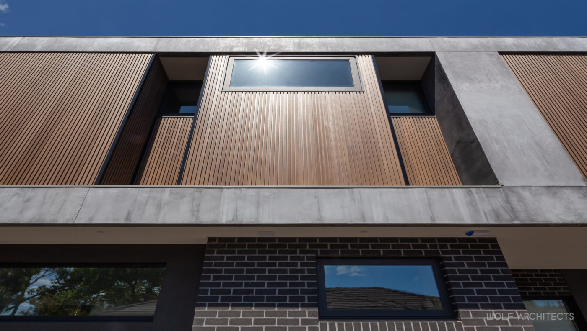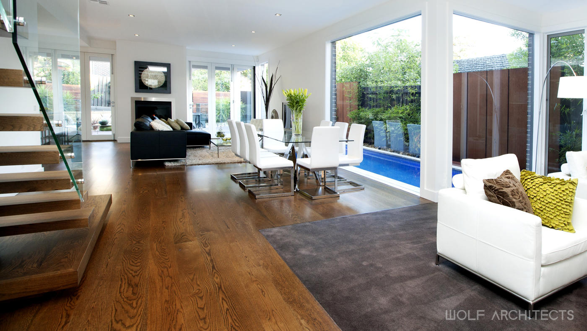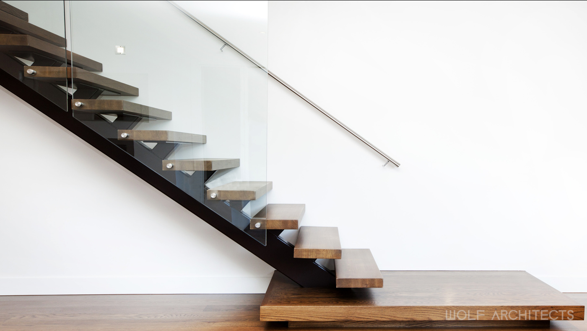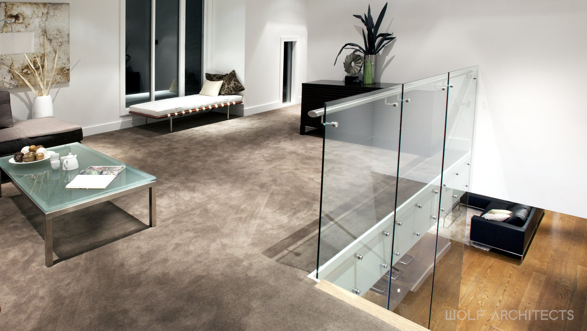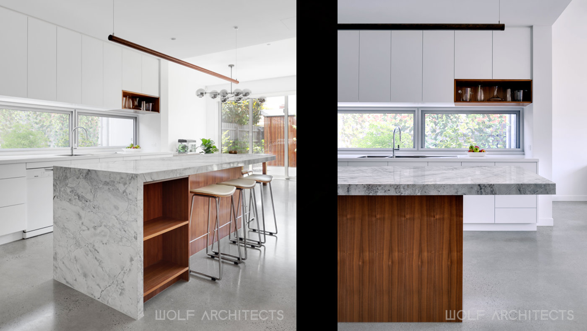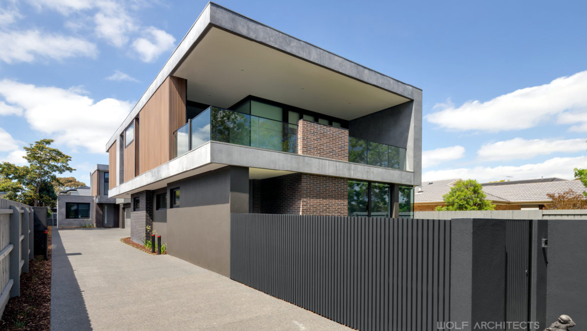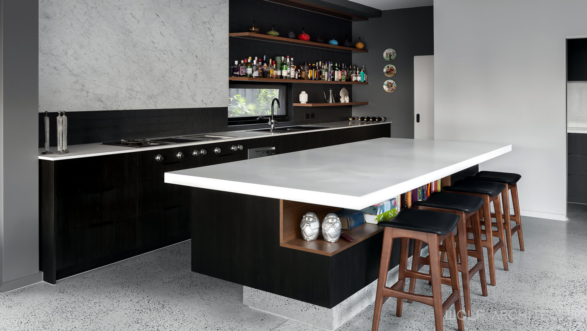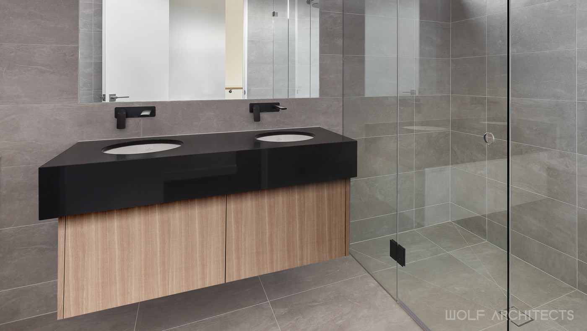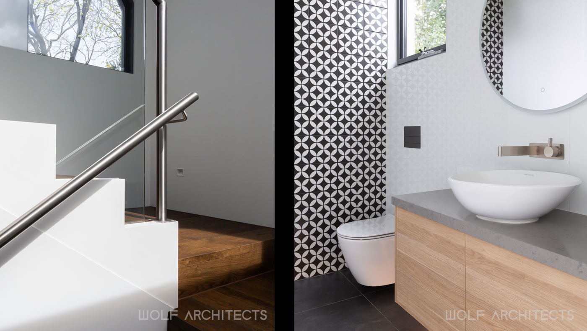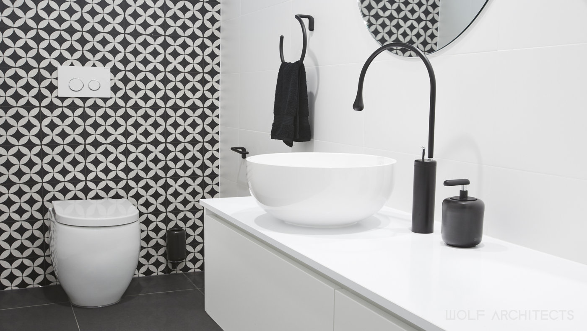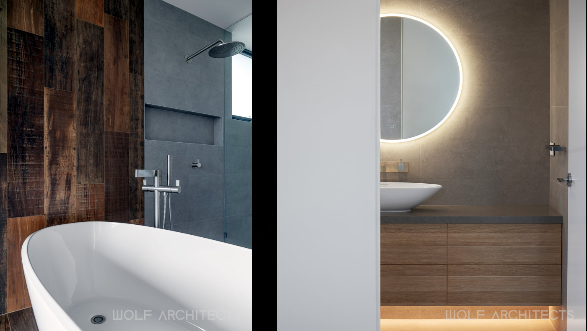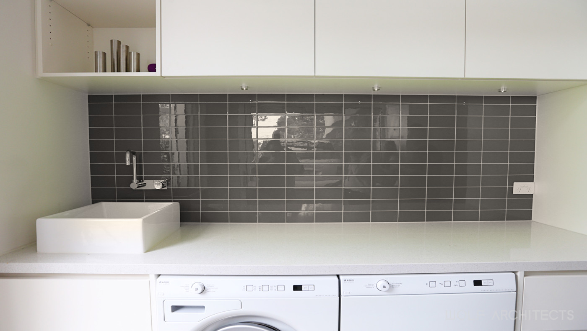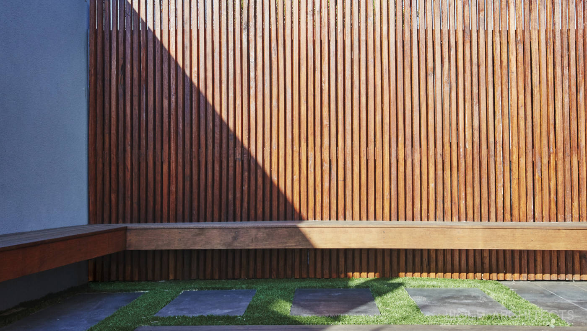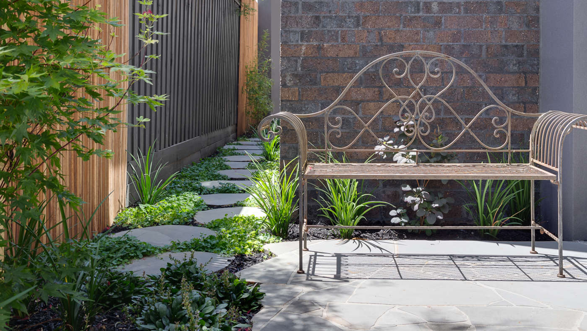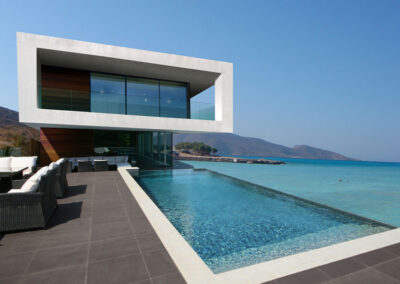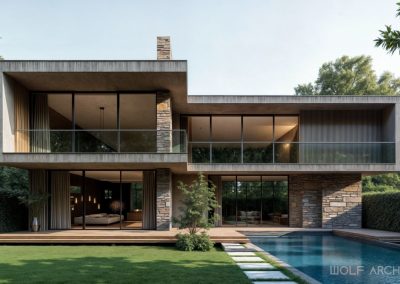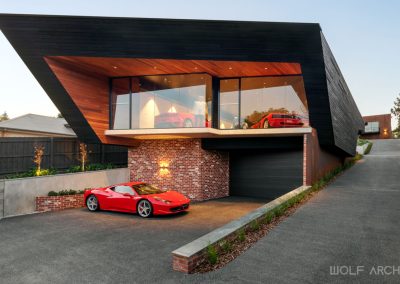Suburban Unit Development by Wolf Architects
Overview
Wolf Architects is excited to introduce a distinctive suburban unit development project that sets a new standard for affordable luxury living. Located in a thriving suburban area, this development combines affordability with high-end amenities typically found in more affluent neighborhoods.
Design Concept
The design of this suburban unit development focuses on providing spacious and luxurious living spaces without compromising on affordability. Each unit boasts five bedrooms, catering to larger families or those seeking extra space for guests or home offices. The inclusion of double-enclosed garages ensures ample parking and storage, enhancing convenience and security for residents.
Luxurious Features
One of the standout features of this development is the inclusion of lap swimming pools for each unit. These pools offer residents a private oasis for relaxation and fitness, reflecting a commitment to enhancing lifestyle amenities beyond traditional expectations for suburban living.
Low Maintenance and Sustainable Design
In addition to luxury, practicality and sustainability were integral considerations in the design process. All external timbers used in the development are engineered boards that offer self-cleaning properties and UV resistance. This not only reduces maintenance efforts but also ensures the longevity and aesthetic appeal of the external surfaces.
Practical Considerations
Beyond luxury and sustainability, practicality remains a cornerstone of this project. Thoughtful design elements such as energy-efficient features, sustainable materials, and landscaped outdoor areas contribute to a harmonious blend of comfort and functionality.
Community Integration
The development also emphasizes community integration, with landscaped common areas and pedestrian-friendly pathways that encourage social interaction among residents. This creates a sense of community while promoting a healthy and active lifestyle.
Conclusion
This suburban unit development by Wolf Architects exemplifies our dedication to redefining residential living through innovative design and inclusive luxury. By integrating spacious layouts, high-end amenities, and practical considerations such as low maintenance and sustainability, we have created a community that offers both affordability and a superior quality of life. This project showcases our commitment to excellence and our ability to elevate suburban living to new heights, setting a benchmark for future developments in the region.

