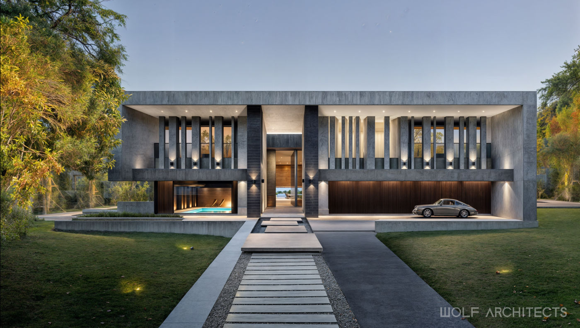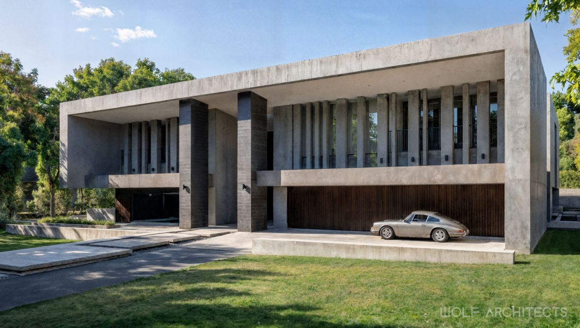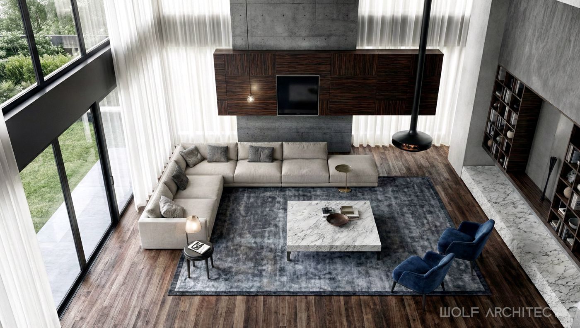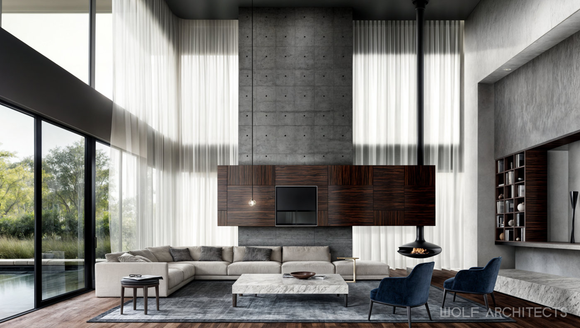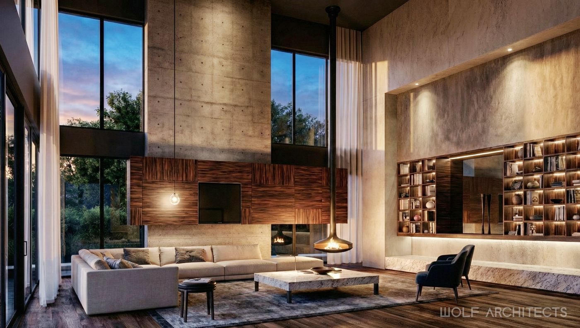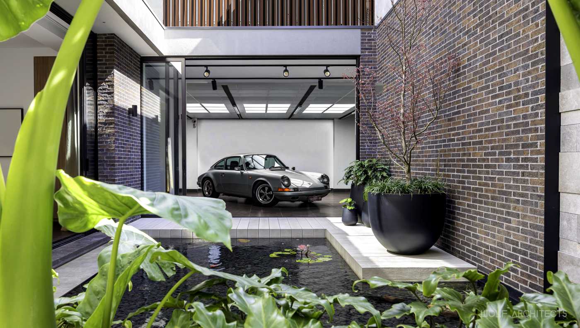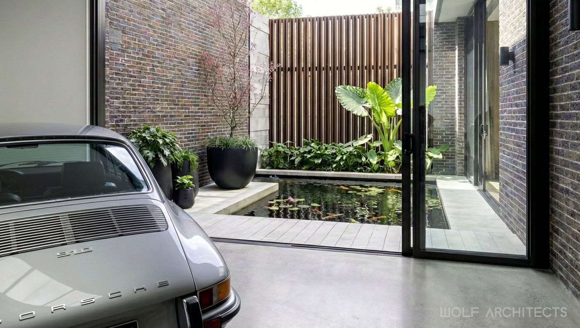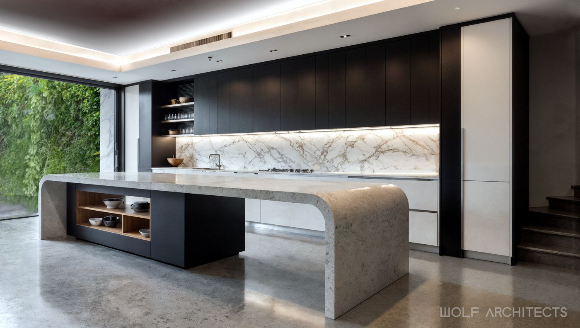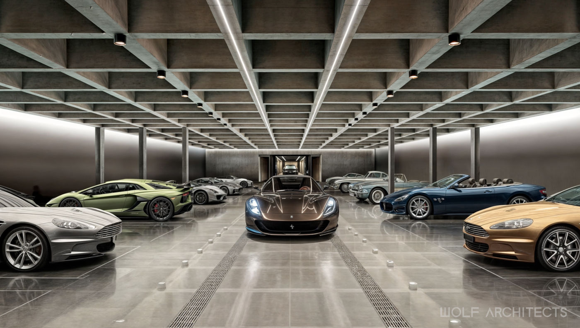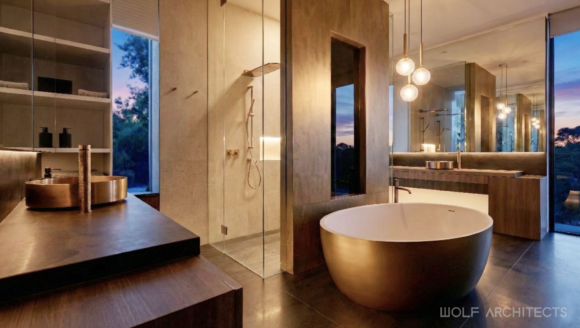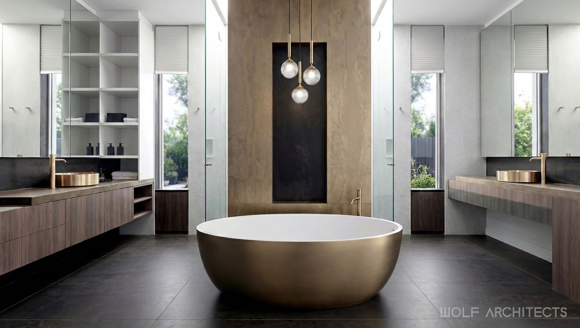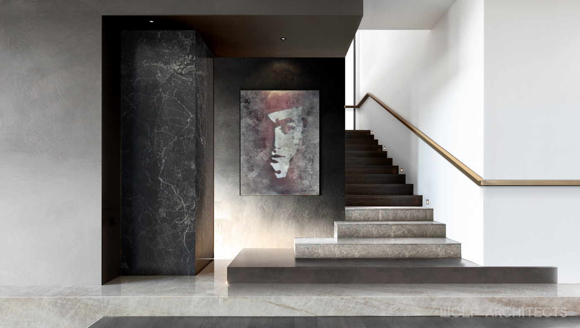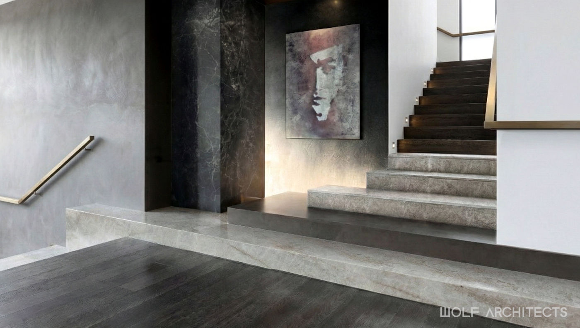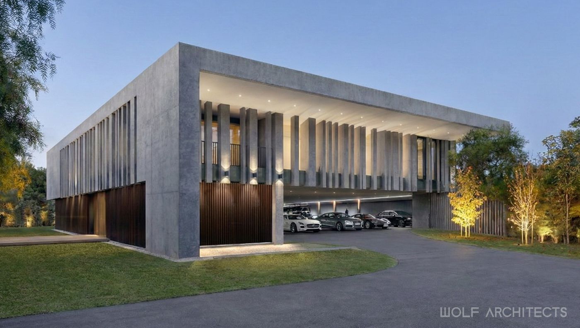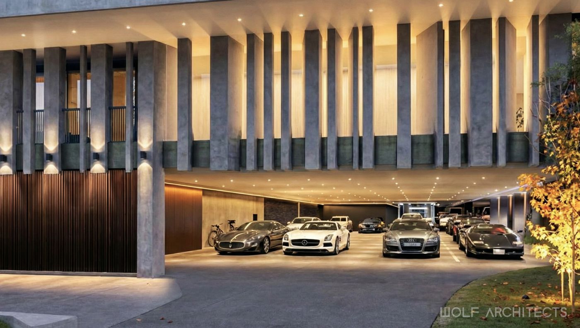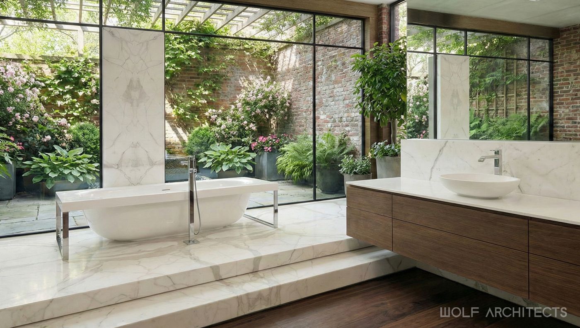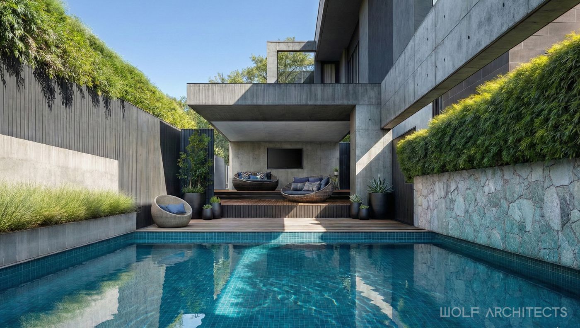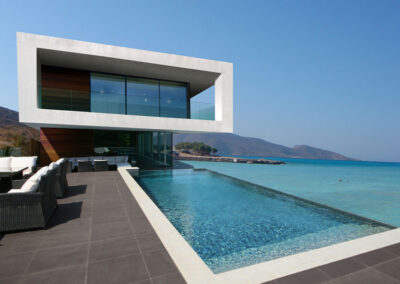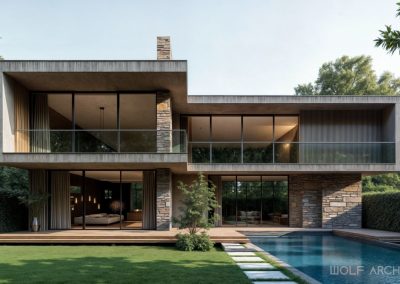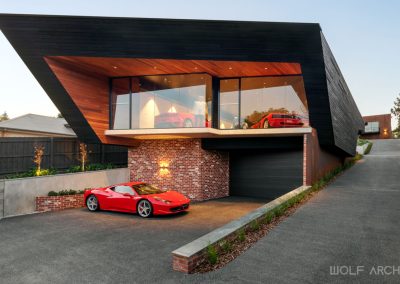Located in one of Melbourne’s most exclusive suburbs, this celebrity client, a passionate car enthusiast, could have chosen any architect in the world to design their modern 7-bedroom mansion. WOLF Architects was honored to take on the challenge of creating their Toorak residence.
A standout feature of this project is the double-level car garage, the largest we’ve ever designed, capable of storing and displaying up to 25 cars. Linked by a car elevator, this custom garage reflects the owner’s deep love for automobiles, making it a true centerpiece of the home.
While undeniably a luxury residence, the design emphasises restraint and sophistication, ensuring a timeless aesthetic that complements the prestigious neighborhood and retains strong resale value. The project also involved overcoming the challenges of a significant slope and maximising living spaces within tight building regulations.
Spanning three levels, the brief included multiple living spaces, a gym/theater, a tennis court, a swimming pool with a spa and the expansive garage. The main living areas are positioned to take advantage of the lush gardens and a sunny northerly aspect. Sustainability was a priority, with a solar farm on the roof powering battery storage in the basement.
The result is an elegantly understated contemporary home, luxurious without being ostentatious, offering the owner a refined living experience that seamlessly integrates their love of cars with sustainable, modern living.

