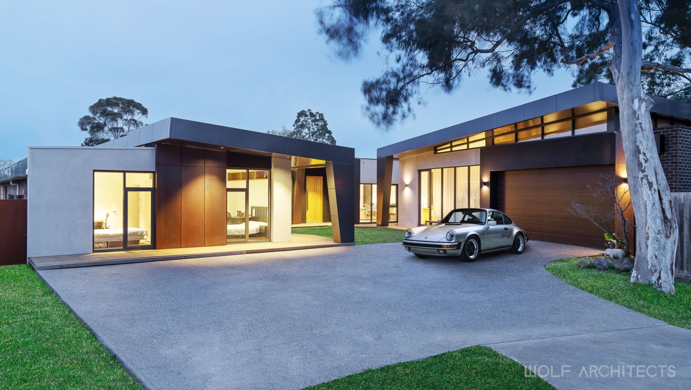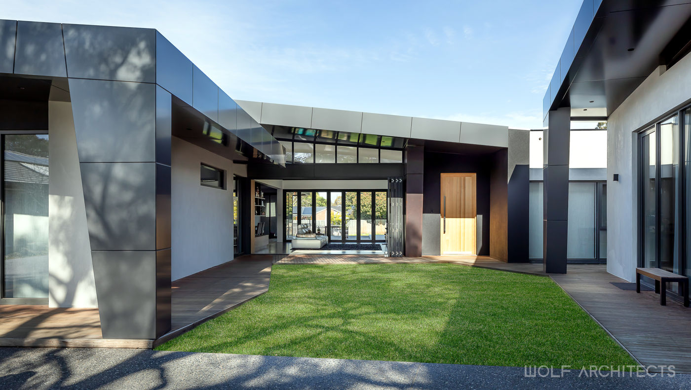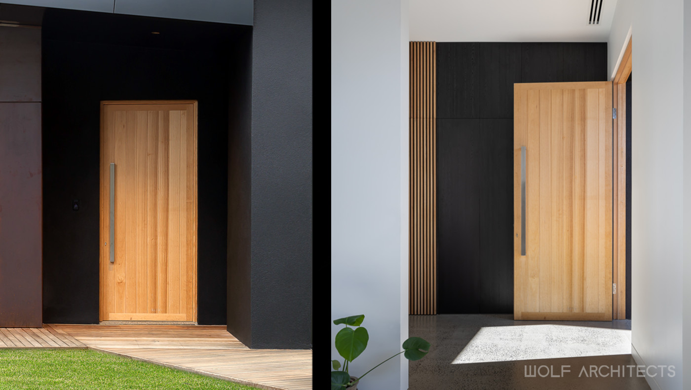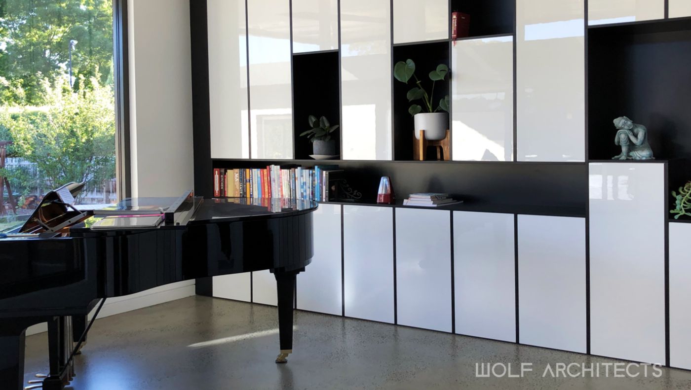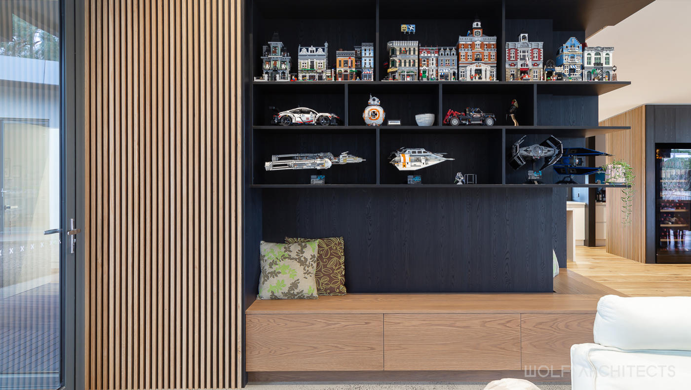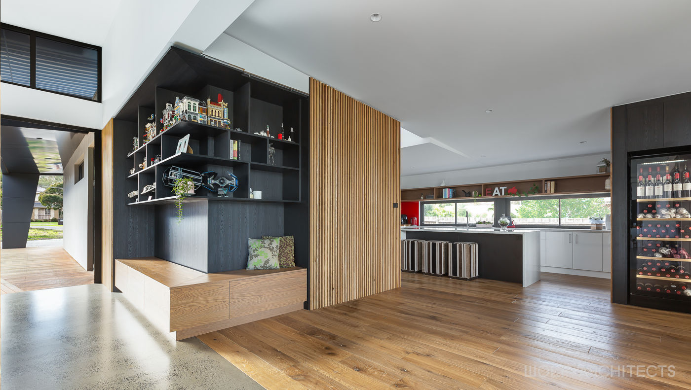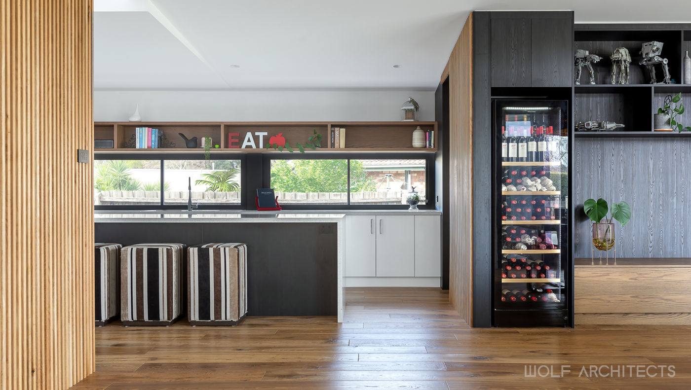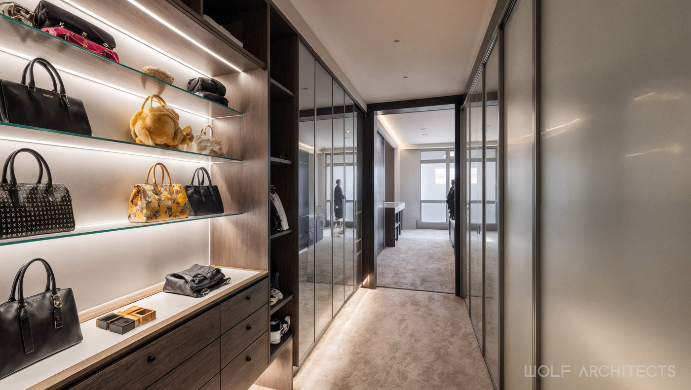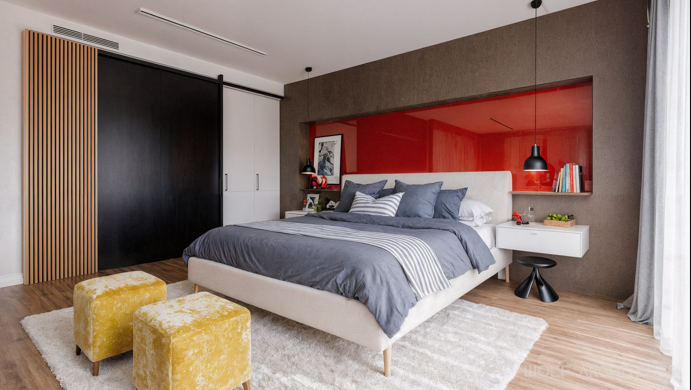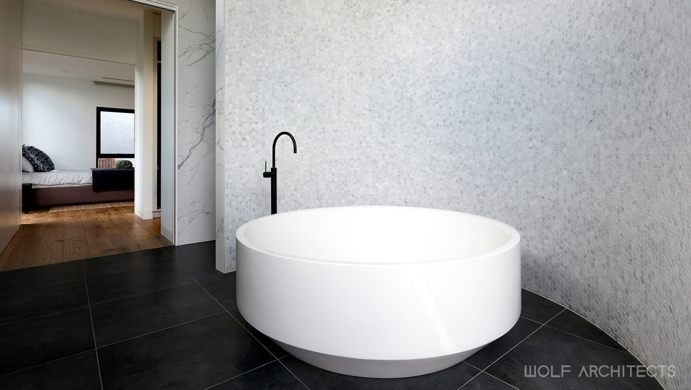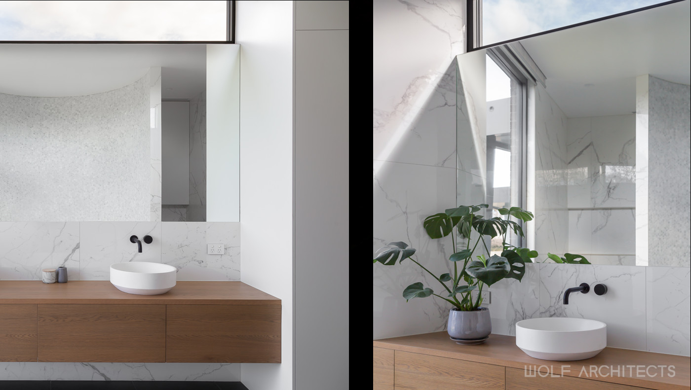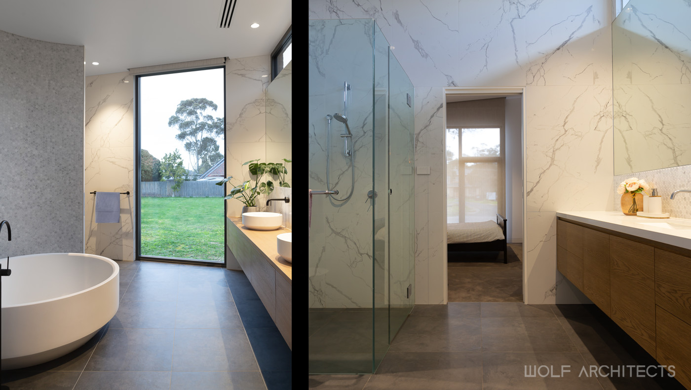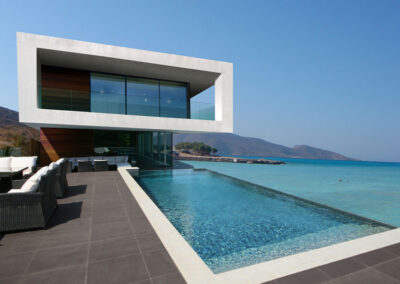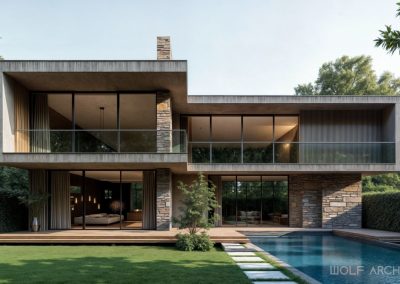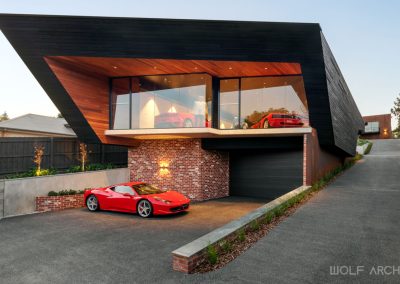The Barossa House, a masterful renovation and extension by WOLF Architects, has earned multiple awards, including Best Australian Renovation of the Year by the TIDA Awards. This exceptional project was designed to adapt and grow with a large family that loves entertaining, allowing the house to expand and contract as needed.
“To renovate or not to renovate?” That was the question for the Chan family. A growing family and the need for a home office demanded a significantly larger place to dwell. For many families, the idea of moving is unthinkable, especially when you love your location. The choice to stay and work with what you already have was, therefore, an easy one. However, the brief for more space raised the question of whether a complete knockdown would be more sensible. For the Chan family, a new build was too much of a commitment. The concept of renovating and extending in stages felt safer and gave them more breathing space to explore their design vision. The existing home still had many good working parts, and they wanted to live in it throughout the construction process. Renovating and extending was, therefore, the right choice for them.
Key to this project was having a great builder on board from the earliest stages and having them work cooperatively with WOLF Architects. Together, we created a very practical and comfortable house that makes a bold statement. Someone viewing this home for the first time would never realize it was a renovation. Almost every inch of the old home was reworked and updated. The renovation was so thorough and well-considered, especially externally, that the home reads as a completely new build. Achieving such an outcome is a rare feat in architecture, as extensive renovations are often not economically viable compared to tearing down and rebuilding from scratch. This is precisely why clients seek out WOLF Architects—we are renowned as the best residential experts with over three decades of experience in clever and considered renovations.
One of the standout features of the Barossa House is its dynamic flow. The front seamlessly opens to the rear, creating an exciting and fluid connection that allows Northern light to fill the interior spaces while linking the inside to the beautifully landscaped surroundings. This thoughtful design enhances both the aesthetic and functional aspects of the home.
Inside, the Barossa House boasts a dedicated piano room with custom-built joinery that elegantly mirrors the ebony and ivory keys of the family’s piano. The family’s extensive LEGO collection is also prominently displayed throughout the home, adding a unique and playful touch.
A notable highlight of the house is the master bathroom, featuring stunning curved walls that gracefully embrace a circular bathtub, creating a luxurious and serene retreat. The renovation process was particularly challenging due to the irregular old roof shapes and low ceiling heights. WOLF Architects worked very closely with the builder to integrate the old and new structures, ensuring the final design looked intentional and seamless.
Recognizing the owners’ need to work from home, the design thoughtfully incorporates home office spaces, including a teaching studio, ensuring a seamless blend of living and working environments. The final result is an elegant five-bedroom home with an exciting open-plan living space. Generous living and dining areas completely open up to expansive entertaining decks and designer landscapes.
The Barossa House stands as a testament to WOLF Architects’ ability to create flexible, light-filled spaces that cater to the evolving needs of a modern family while achieving the highest standards of design and functionality.

