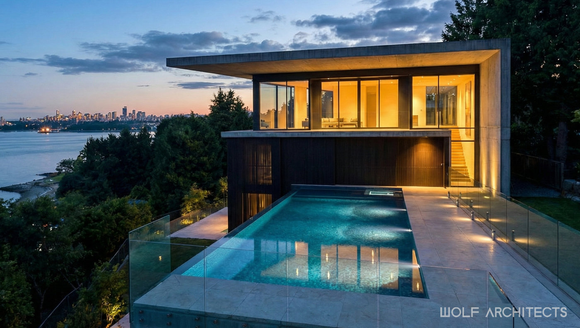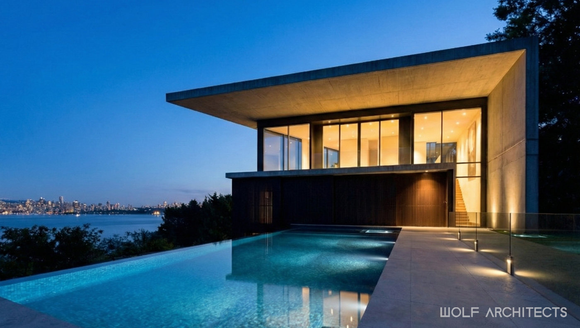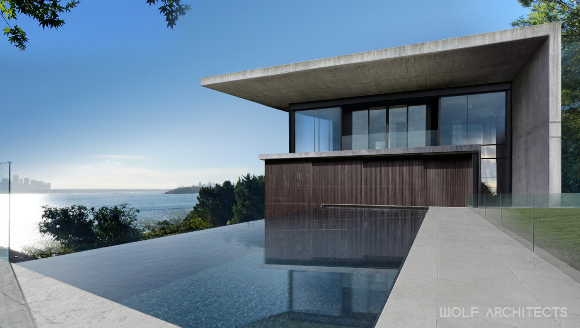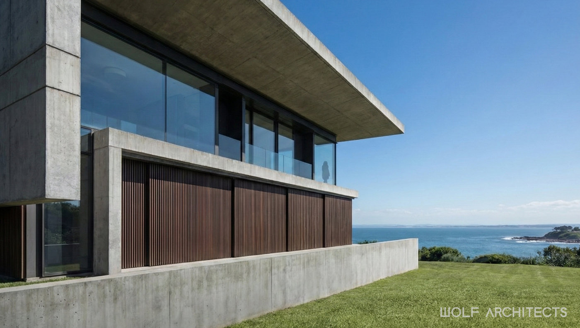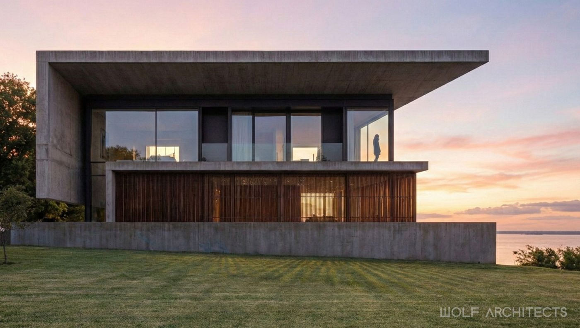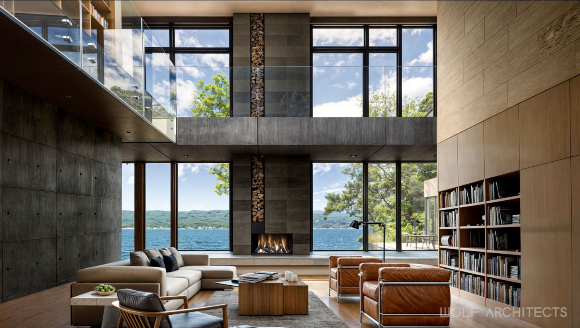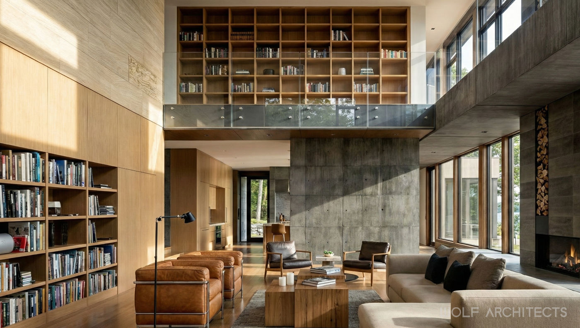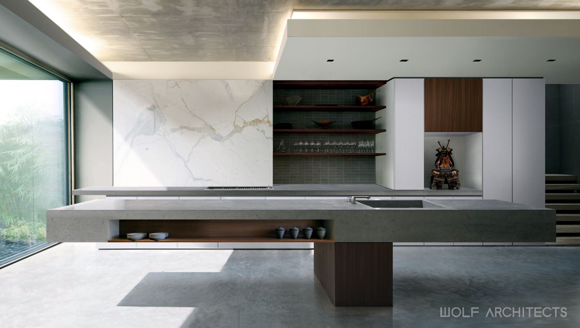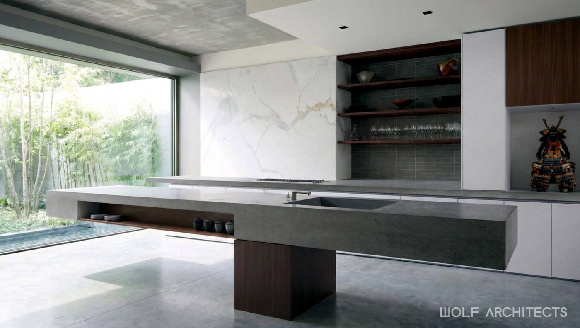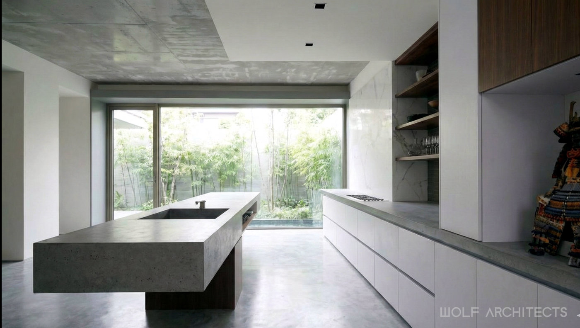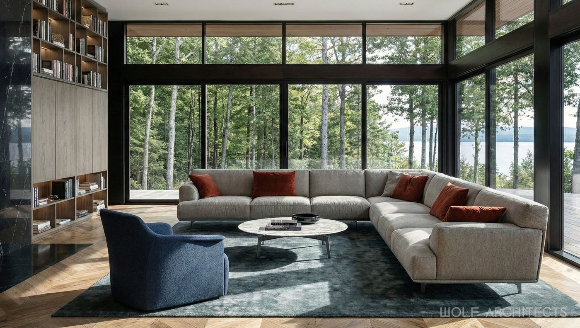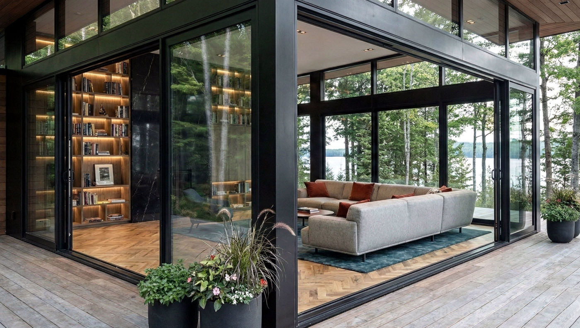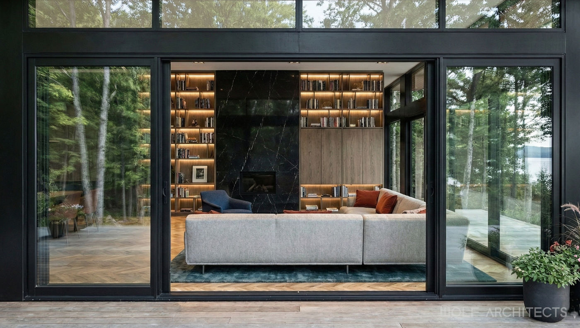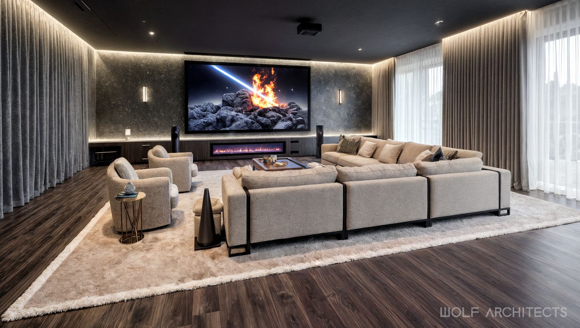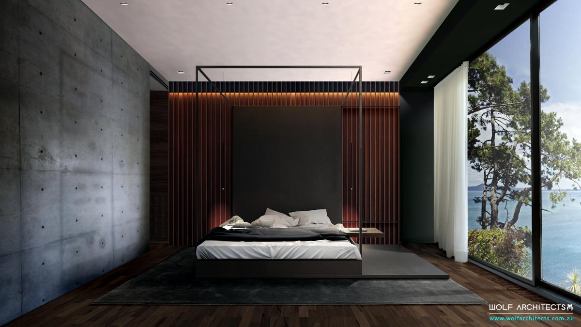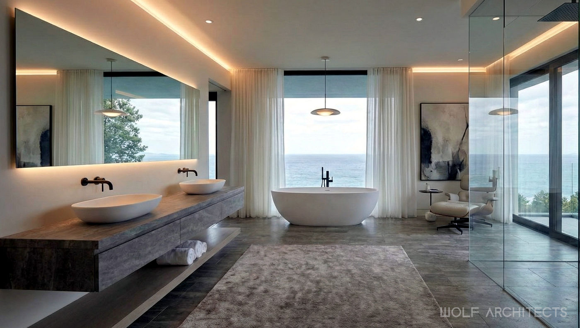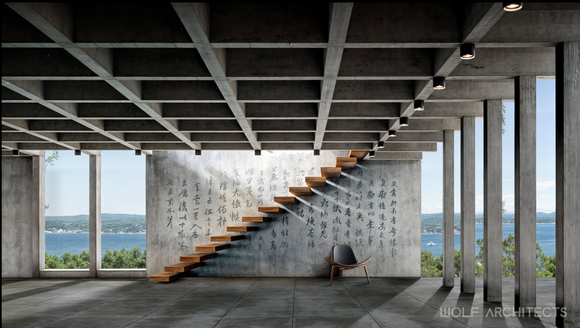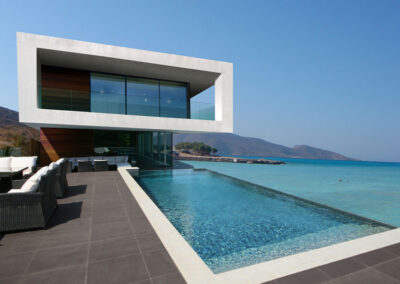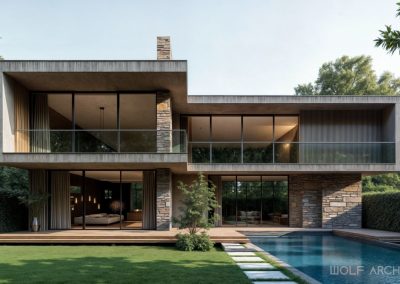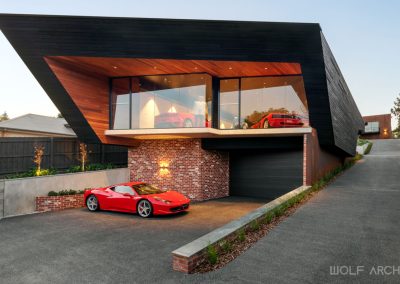While WOLF ARCHITECTS are well known as dream home creators, it’s not every day that we get to design an “ultimate” dream home. The definition of ultimate for us is one whereby the client has the means to demand whatever they want in respects to design regardless of costs. The site should be exceptional in both location and size to provide the architect a perfect canvas to play with.
Ultimate dream homes obviously cost a lot of money, and while money is never usually an issue with such projects, a good architect should still work in an efficient and responsible way for both the client and the environment. Building materials should be chosen to last and be low in maintenance. The design itself should also be beautiful, timeless and practical. There must also be minimal waste and impact on the natural environment. These are all founding principles of superior design, which WOLF ARCHITECTS endeavours to achieve regardless of project size and budget.
The Bay view house is an example of what happens when a generous client combines with WOLF ARCHITECTS to create their dream home on a fantastic site with water and city views. This house is, as the name suggests, located idyllically on a gently sloping site overlooking a bay. The client can be described as an enthusiast of fine architectural design and has a collection of houses throughout the world located on similar exceptional sites, often with views and direct access to water.
This was not the first time Wolf Architects had designed for this client and as a result had already proven their worth and gained the necessary trust required to undertake a project of such scale. At close to 3000 sm in build size the Bay view house would rank among the practices largest and most expensive homes.
The predominant structural material is concrete due to its strength and timeless qualities. While WOLF ARCHITECTS have used concrete repeatedly on past projects this 3-level home was most challenging in the wall and roof thickness that extend and cantilever significantly. This was necessary to withstand the extreme weather conditions of the site as well as form an architectural shape influenced by traditional Chinese roofs. A Waffle slab design on the main level allowed for large open spans that could take the load of frequent car exhibitions which the client envisioned as key to the project. Of the 5 stories there are two basement levels that among various spaces accommodate the client’s extensive collection of cars.
The interior is minimalist and WOLF Architects director Taras Wolf used his expertise, experience and talent for this style to craft pure and simple spaces that in themselves are fine works of art. While many of the perfectly clean minimalist spaces do not lend themselves to clutter and mess, this house has ample storage behind walls of concealed panels. The brief required this to allow the house to be restored to perfect tidiness within minutes by means of putting things aside and covering up. The clients do not plan to live in the house for more than a month each year. Keeping such a house with little use in perfect condition and ready to use at an instance notice was another challenge.
Overall the Bay view house stands as a timeless sculptural work of art sited perfectly on a beautiful site. The design process was extensive with design in every cubic millimetre of space. The results are breathtaking and to be enjoyed for generations.
The Bay View House
Project Information
Size: 200 Squares (1888 Square Meters)8 Bedrooms
8 Bathrooms
8 Living Spaces / 18 Car Spaces Hong Kong
View more work

