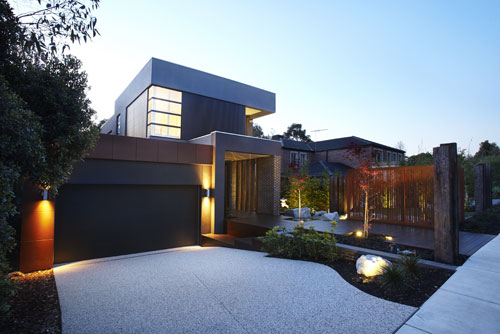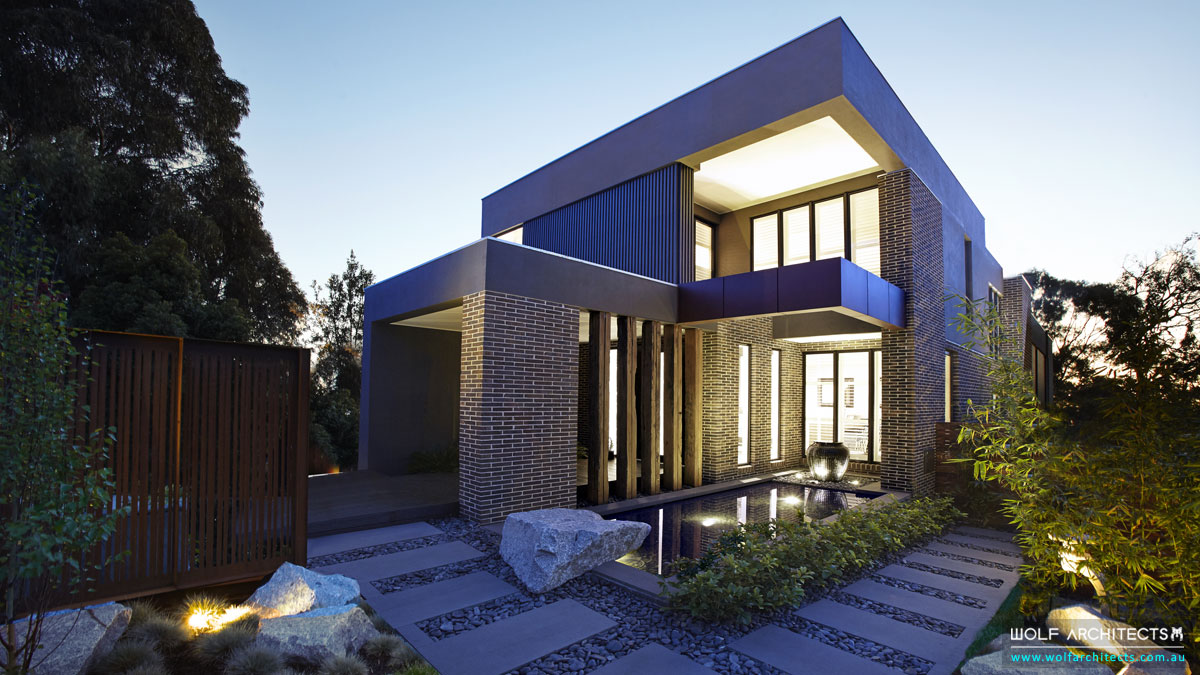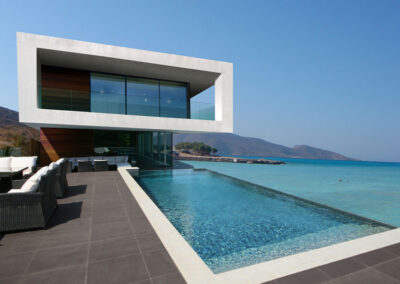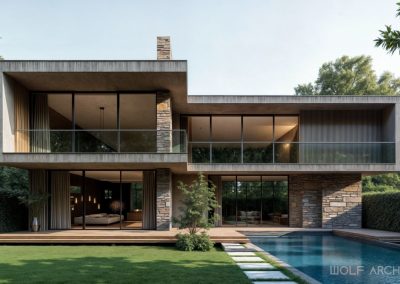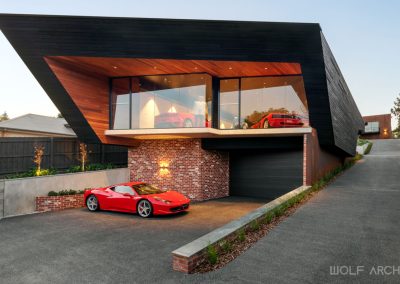Nestled in leafy surroundings, this suburban dream home captures impressive views to the reserve at the rear of the property.
The generous family home was carefully designed with the perfect balance of family living and entertainment to reflect the lifestyle of the client.
“ Balance, zoning and family living.. ”
This particular site backs on to a reserve and thus one of the most important requirements of the brief was to take full advantage of the views. Further to that the home accommodates a 4 bedroom family home complete with entertainment basement and swimming pool.
The house is essentially zoned into 3 main areas; The front of the house was conceived as a more public zone and includes a formal study, living, dining and guest quarters. Separated by a large sliding door, the private zone sits to the rear of the house where the family spend most of their time together. This area has the kitchen, family room, another dining and access to the basement spaces. These areas are all generously appointed in an open planned arrangement. On the top level are the bedrooms and children’s retreat.
Connectivity is an important factor in the design of this home. The private, public and formal spaces in the home are all subtly linked via the mezzanine, void and stair which flow gracefully upwards.
Interestingly, the stair is intertwined with each of spaces within the home and wraps around as it goes up through the levels. The change of materials and design of the stair also indicates a change in the space from public to private, to formal and then to oven more private as you reach the top.
Further to this, the swimming pool and generous entertainment decking area form an important link between the outside and inside. The private rear zone and master bedroom above all have an almost unobstructed 180 degree view of the native forest reserve. Even the more formal living and dining were carefully designed to offer a sneak preview of the impressive surroundings from which most of the house is focused around.
The block has a significant slope which made it challenging to site what is a relatively large house considering the land size. Extensive site analysis was necessary to ensure an optimum view from all the main living spaces.
WOLF ARCHITECTS is always very aware of orientation and pay particular attention to this as a part of good passive solar and energy efficient design. All rooms should have good natural light and ventilation. This house benefited greatly from that awareness with almost all of the main spaces filled with light throughout the day.
“ A home shaped around a family and their surroundings.. ”

