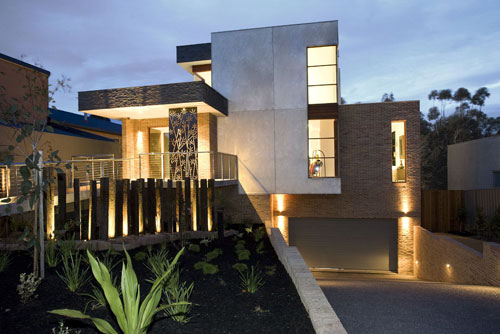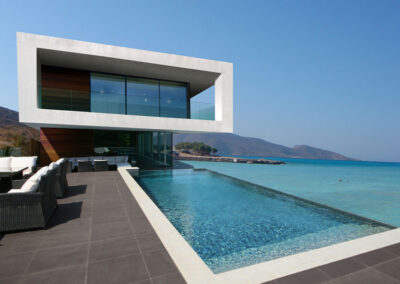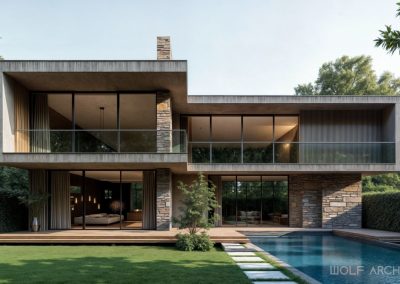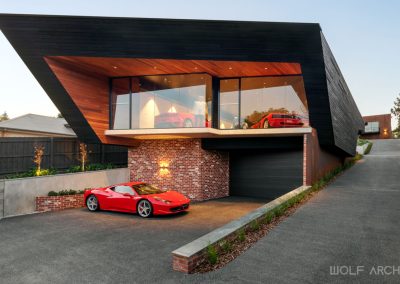Despite the challenge of a difficult site, the unrivalled views surrounding this home prove to be quite spectacular, thus the importance of creating a uniquely designed home to fully capture the scenery.
“ A home in-sync with the land… ”
The house as some may say ‘defies dimension’ as it is designed over various levels in conjunction with the sloping land. WOLF ARCHITECTS took advantage of this, cleverly providing different levels of privacy throughout. Each layer of the home is defined by the change in material which adds to the form and function as well as enhancing the visual appearance of the home. When selecting the finishes, particular consideration was made toward low maintenance materials along with ensuring each product would age well over time. This approach results in a home that requires little maintenance and remains timeless as the family lives and grows within.
The sense of arrival begins as soon as you step foot on the ‘bridge’ that guides you from the street to the entry door. The formal entry looks directly out to a body of water which falls and wraps its way around the house until it reaches the swimming pool. The intention of this was to create the effect of water from a lake that transposes into a waterfall, then flows down a river before finally reaching the sea.
Designed for functionality, the house has five bedrooms, four bathrooms, a formal living and family room, dining, kitchen with luxurious walk-in pantry and an upstairs retreat. Further to this, a home theater and parking for up to four cars can be found in the basement. The outdoor setting is perfect for family life and entertainment complete with a swimming pool, spa and large undercover entertainment deck.
The exceptional design of this home by WOLF ARCHITECTS portrays key traits of the practice with extensive attention to detail throughout. The laser cut screens and folding steel sheet staircase are just some examples of the fine details to the interior combined with the three-dimensional design and modern exterior features of the facade.
“ An interconnecting masterpiece! ”
A combination of materials to the exterior including cement render, brick, timber and compressed cement sheet highlight the different elements of the structure. The flooring throughout the house was selected taking a similar approach to add dimension and define each space. A selection of tile, timber, marble and carpet has been strategically placed throughout the interior to create a bright yet warm atmosphere.
The design of the home was based around the orientation to ensure that the northern light was able to enter as many areas as possible along with capturing the stunning surrounding views. The location, size and amount of glazing to the house allows maximum natural light to penetrate during the day meaning that whilst the sun is up there is no need for artificial lighting. Combined with excellent ventilation and the ability to night purge, this WOLF design not only looks and feels fabulous but is sustainable, low maintenance and functional.




