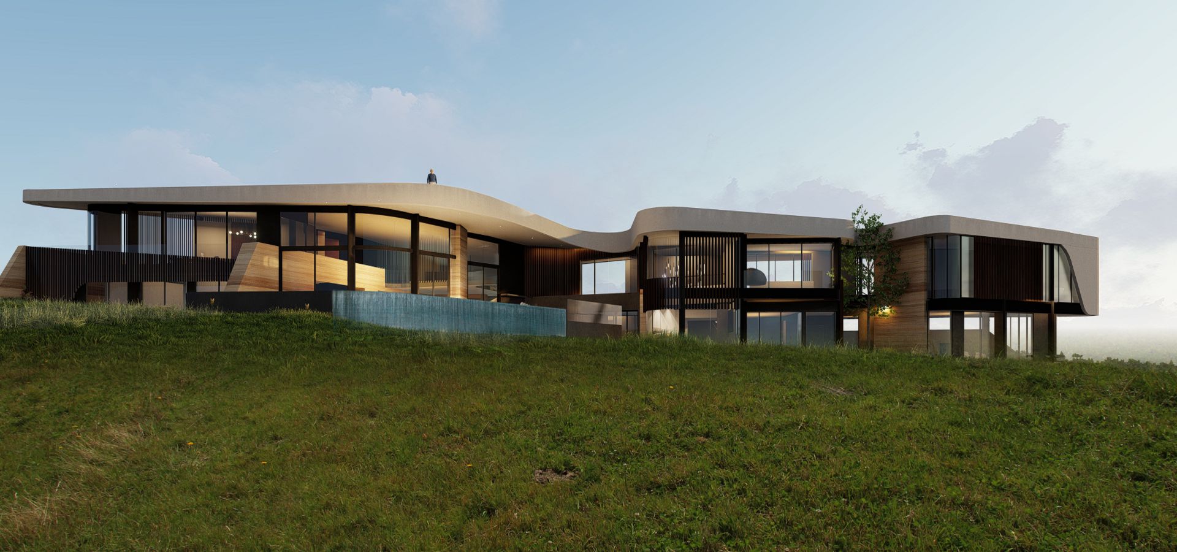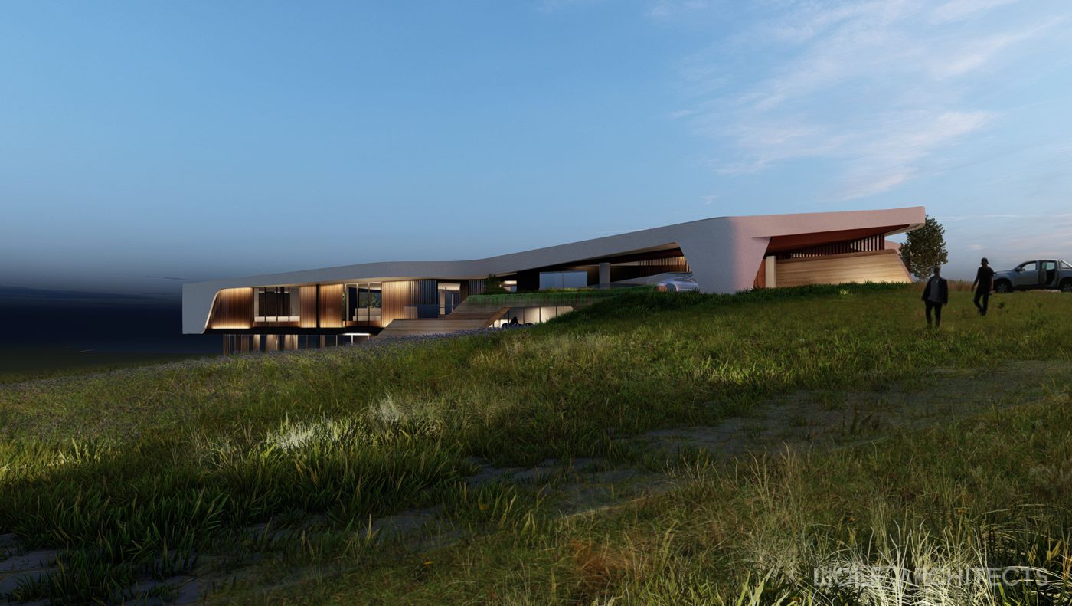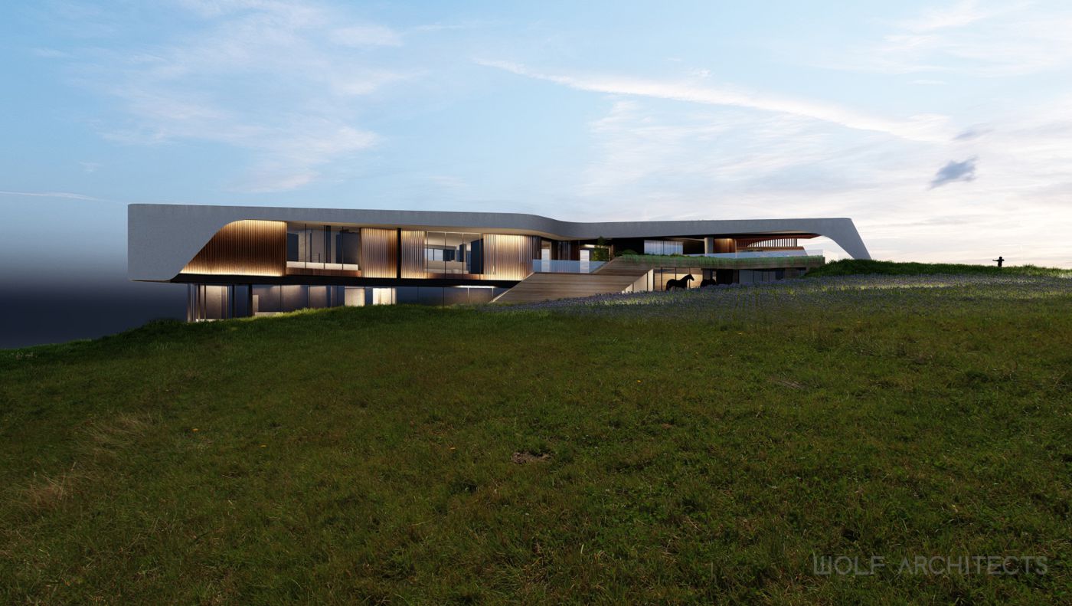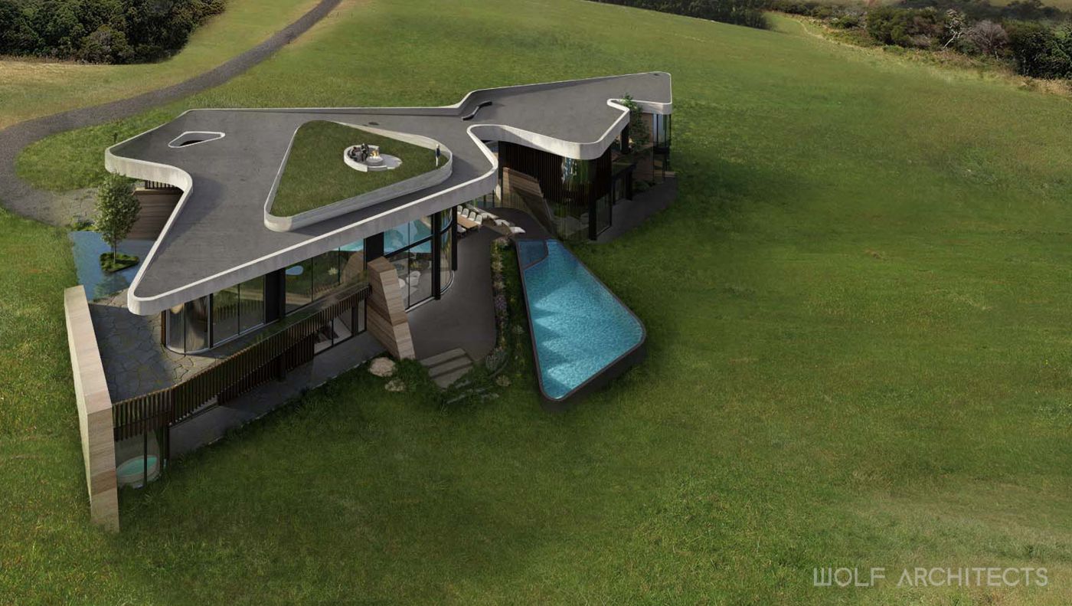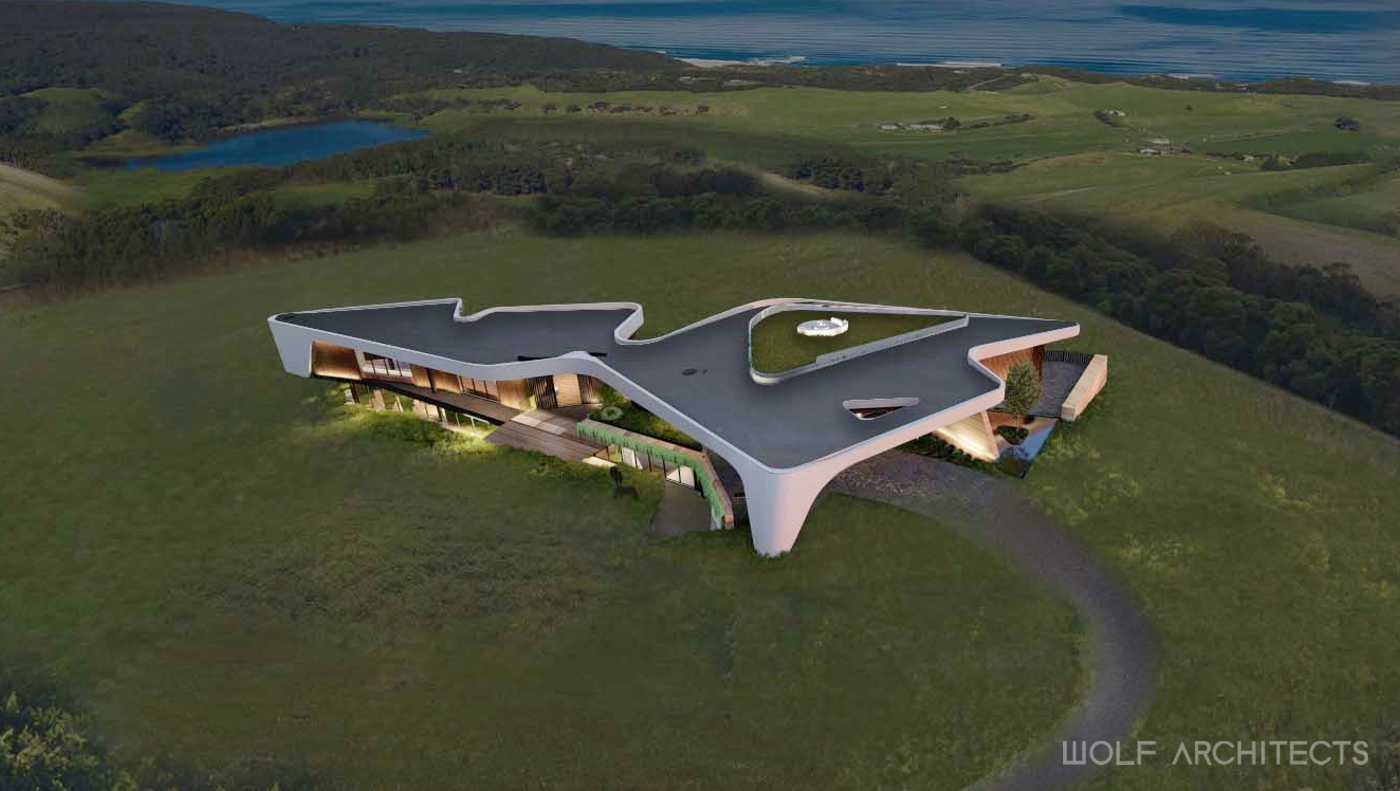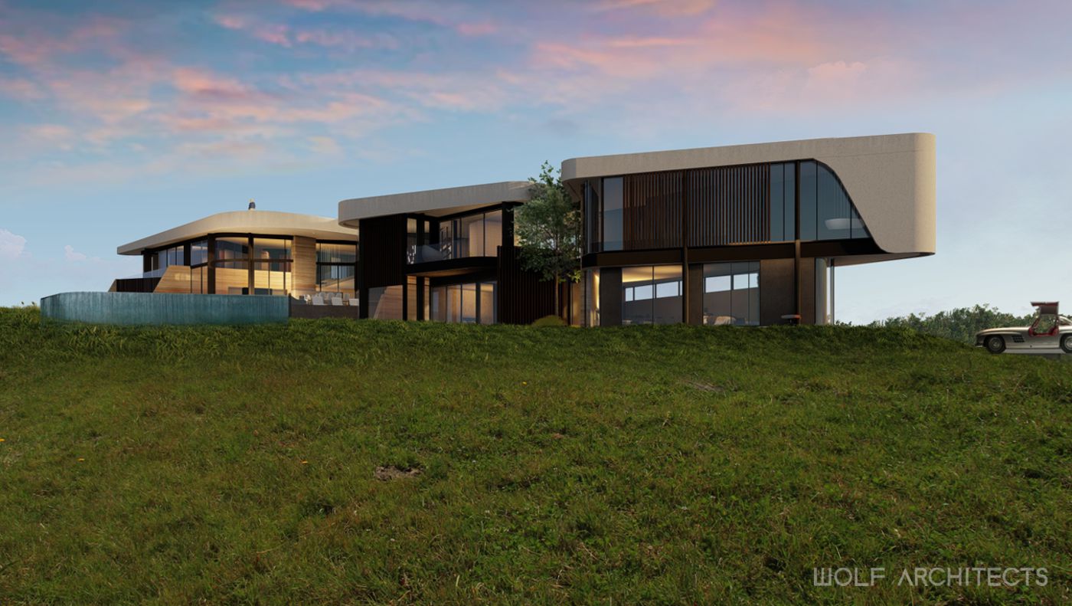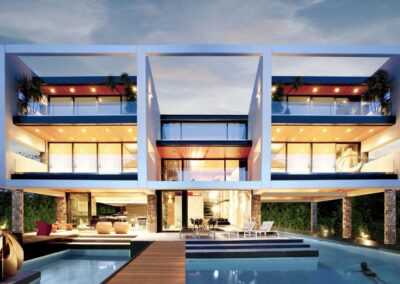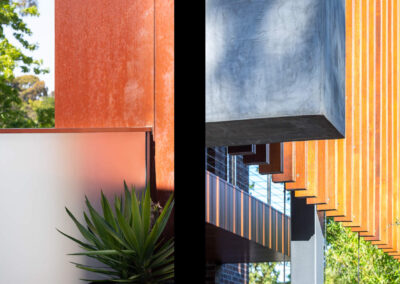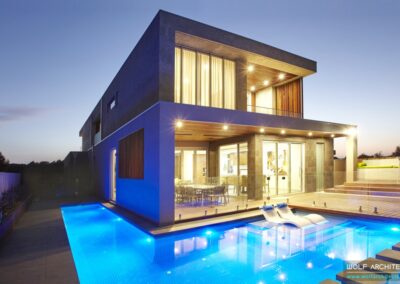This was one of the first truly contemporary homes designed by Mr Wolf.
Located on a difficult sloping block in the Melbourne suburb of Balwyn, this home has been designed to maximise the small amount of Northern light that is available to it.
With modern clean lines and contemporary open plan flow, this home hides its age well.
While the Baldwin house is now considered an older project in WOLF ARCHITECTS portfolio, it still presents well today illustrating the timelessness of sensitive architectural thinking. WOLF ARCHITECTS always keep in mind the longevity of a home and with contemporary designs an architect must be particularly careful to avoid following too many flash trends that tend to date and show the age of a home. That is why every project seeks to start as a blank canvas from which something truly unique and special can emerge. The Baldwin house had this approach from the start and has proven the value of WOLF ARCHITECTS design philosophy.
“ Design for today, tomorrow and many years to come.”
This house was one of the very first contemporary houses designed by WOLF ARCHITECTS and also one of the first to really embrace sustainability as a core part of the concept. The site could not have been more against solar passive design with a narrow northerly aspect to the street and a slope that falls away from the street. Typical such a house would struggle to get good Northerly light.
Thus the house was carefully designed through sectional diagrams that studied the angle of sunlight so that walls and levels could be carefully placed allowing light to penetrate into the deepest parts of the home. A key aspect to achieving this was the large stairwell designed to act as a thermal chimney as shafts of light are able to penetrate through the stairwell. It also provides the opportunity for night purging as the hot air is able to circulate upwards. Further to this all rooms have strategically placed windows to encourage airflow and maximise the use of natural daylight.
The client wanted a house that opened up to an outdoor space that was connected to the pool. The pool thus joins this space and is also against the main living spaces so that it serves as a visual feature when not in use. The elevated pool is also able to cool the breeze in summer before it enters the outdoor rooms to serve as a natural form of air-conditioning
An interesting characteristic of the exterior is the white cement rendered framing of the facade which forms a continuous line that starts the front boundary of the house and finishes at the roof top parapet. This is symbolic of continuous airflow and movement through the 3 levels structure. This continuous line has become one of WOLF ARCHITECTS trademark design ideas that have been adopted in many ensuing projects.
“ Symbolic yet relevant in every way. ”

