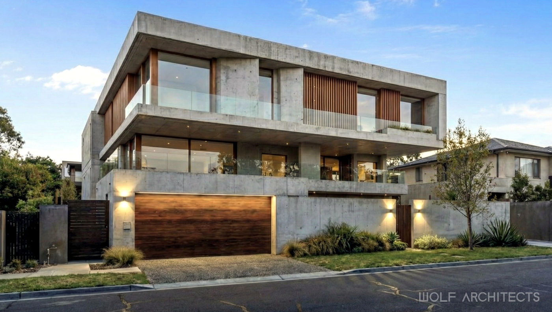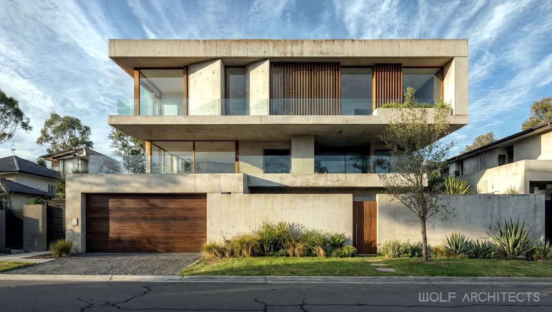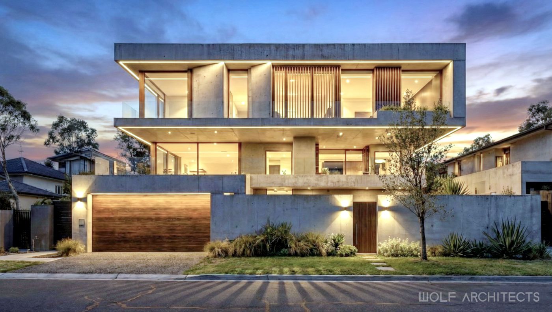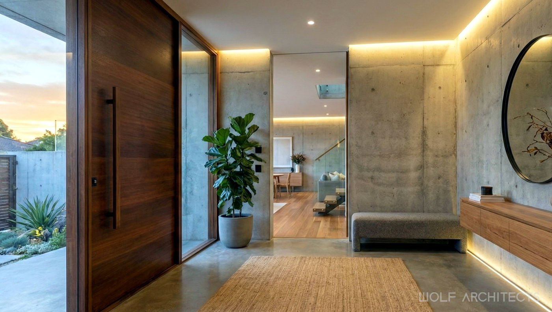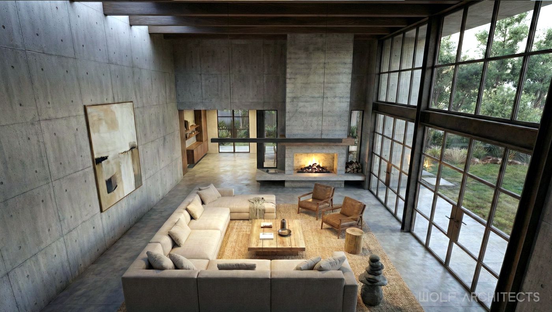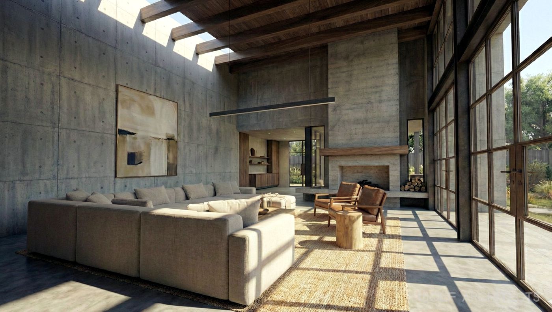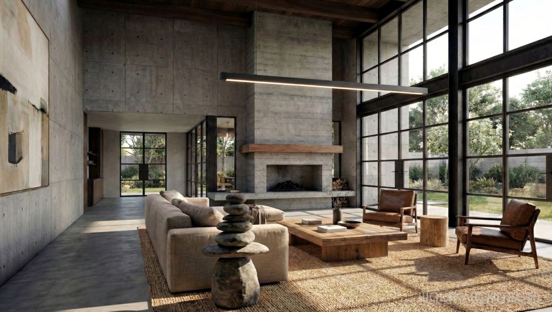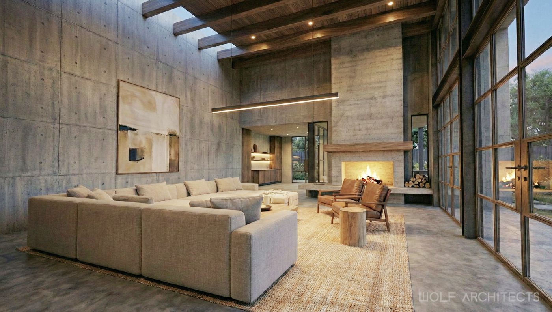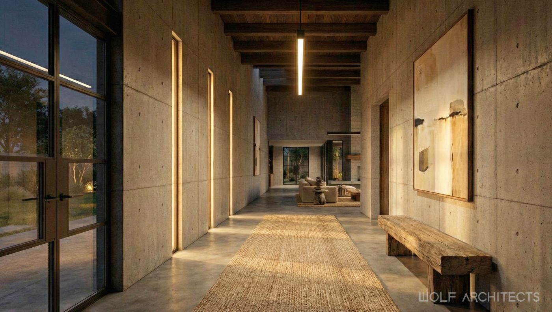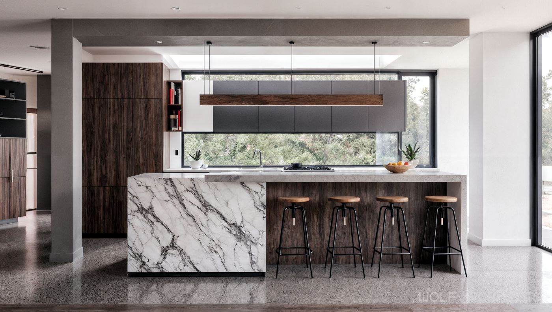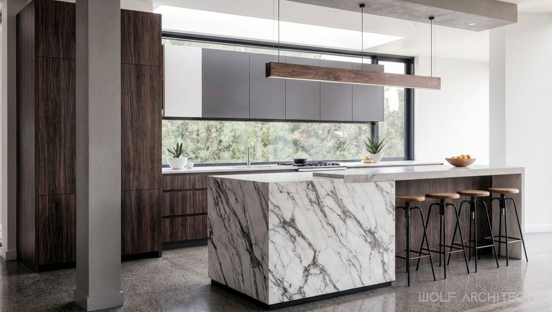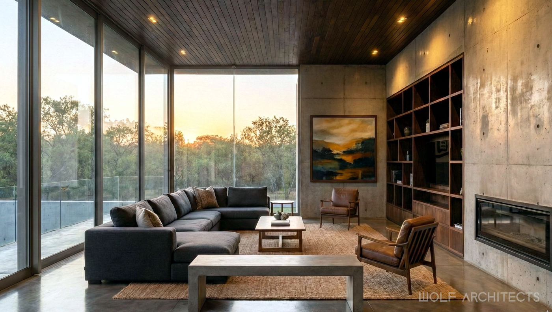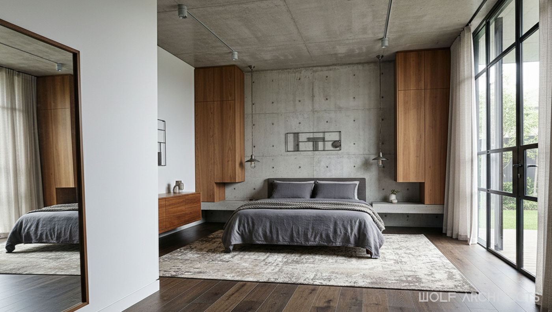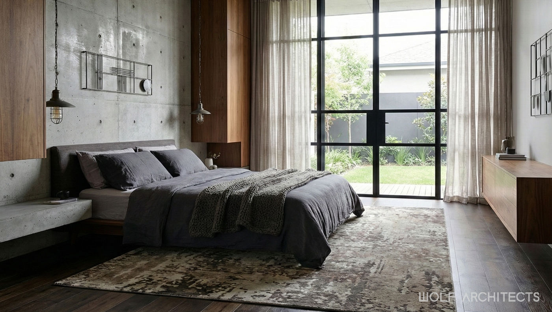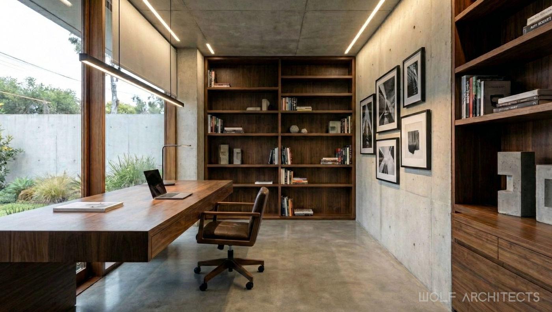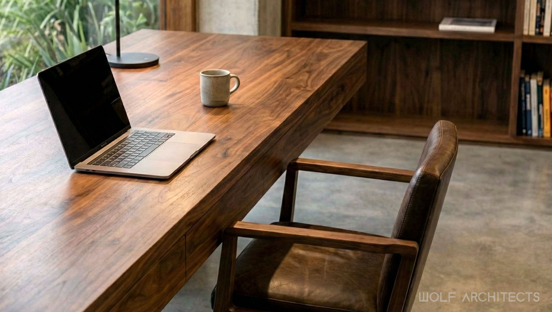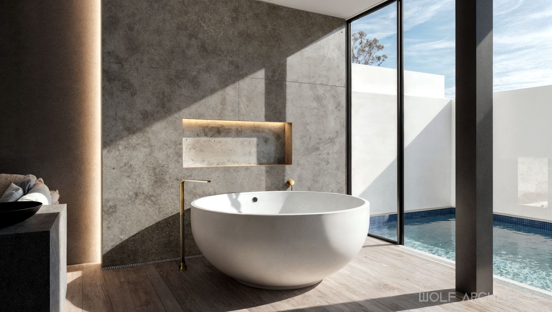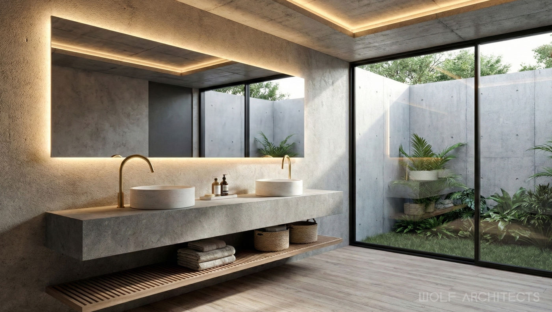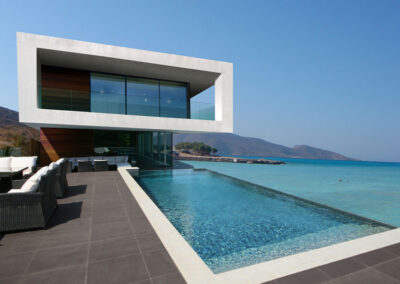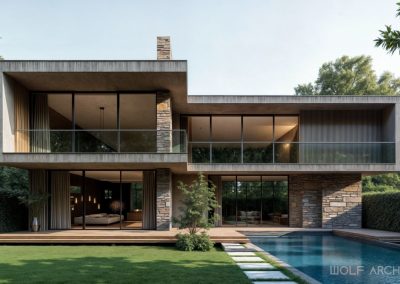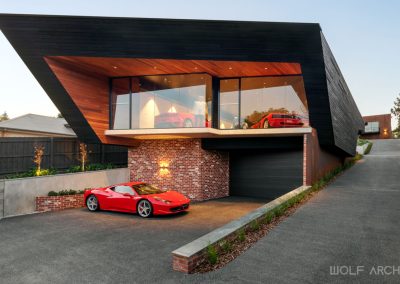The WOLF Concrete Eight House is an unrivaled masterpiece. With a no expense spared attitude this house is beyond what most would consider a dream home.
The Chinese owners have a proud ancestry with a strong military connection. They wanted the house to celebrate their heritage while also serving as a sort of family museum. “A home to stand firm forever” was what the client stated in the brief.
Something To Be Passed Down..
With three generations living under the same roof, the house was customised to suit each family member perfectly. Essentially, this house can serve up to 3 families, each with their own separate living and sleeping quarters.
The Chinese owners required the house to revolve greatly around the number 8 as it is a very auspicious Chinese number. Thus there are 8 bedrooms, 8 en-suites, 8 courtyards, an 8 car basement garage and 8 split levels. There are 8 water features including two generous swimming pools, one of which is indoor.
Further to this, all rooms and their relative proportions had to have the numeral 8 within their dimensions. So for example if a room was not 8 x 8 meters then it might be 8 x 4.8 or 3.8 x 2.8.
Being affiliated with the military, the home was designed in many ways to feel like fort. There are roof top decks for surveillance which also double up as outdoor entertaining spaces. The house has a basement garage for 8 cars and 2 boats. The garage has been designed to look like a Rolls Royce Showroom.
Further to the concept of being a fort, there are tunnels extending off the basement into various private spaces. In such spaces are thermally controlled wine cellars, a cheese room, safe room, archive, and the family’s all important armoury. Beneath the armoury is a bomb proof bunker that is fully contained with enough supplies to last at least one year. All of this forms a house that is essentially 5 levels .
While sited in a very affluent area, the context did not benefit from any particular views or nature stuff such as trees and mountains. Thus the design of the house is more introverted and about keeping secure within your own private world. Thus, the idea of the home as fortress was seen as being an appropriate concept used within the design.
Stand Firm Forever…
The use of concrete was extensive and forms the overall structure and texture of the house. Not only is concrete thermally excellent but is extremely low in maintenance and wears well over time.
Vast voids and courtyards throughout the house fill it with an abundance of natural light without the need for many windows. This in turn allows the house to have vast concrete wall space necessary to display the numerous collections, antiques and the family’s extraordinary collection of vintage military memorabilia. To contrast and soften the concrete, exotic timbers sourced from throughout the world are used for doors, joinery and in some cases, just as feature wall panels, breaking up certain expanses of concrete.
Concrete Eight House
Project Information
Size: 117 Squares (1088 Square Meters)8 Bedrooms
8 Bathrooms
8 Living Spaces / 8 Car Spaces
2 Swimming pools
View more work

