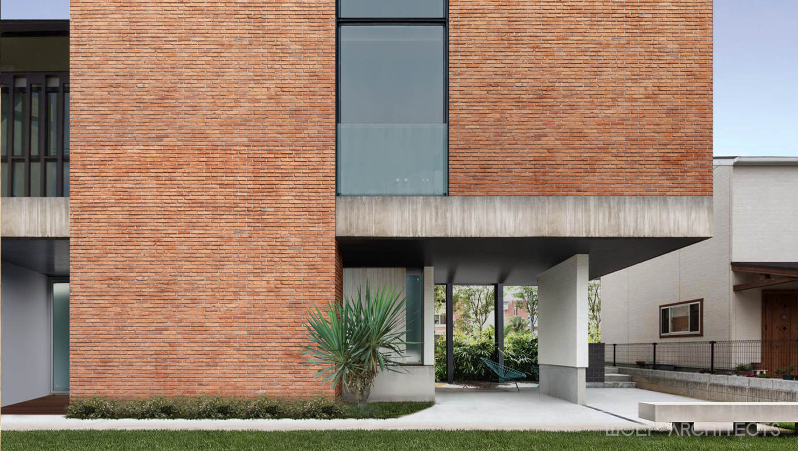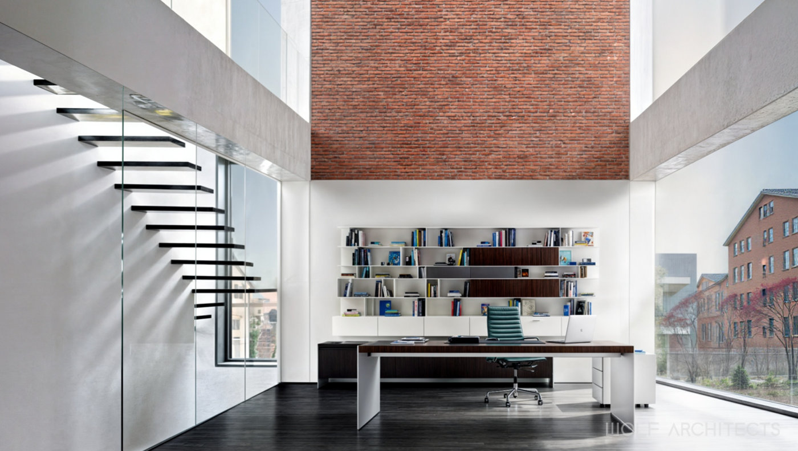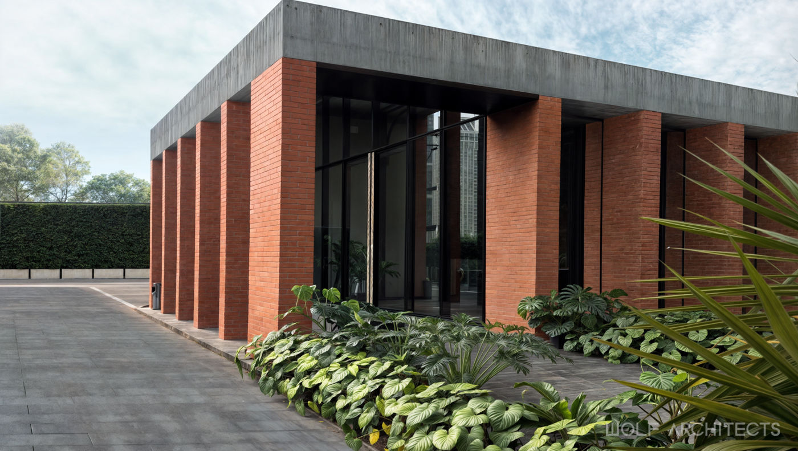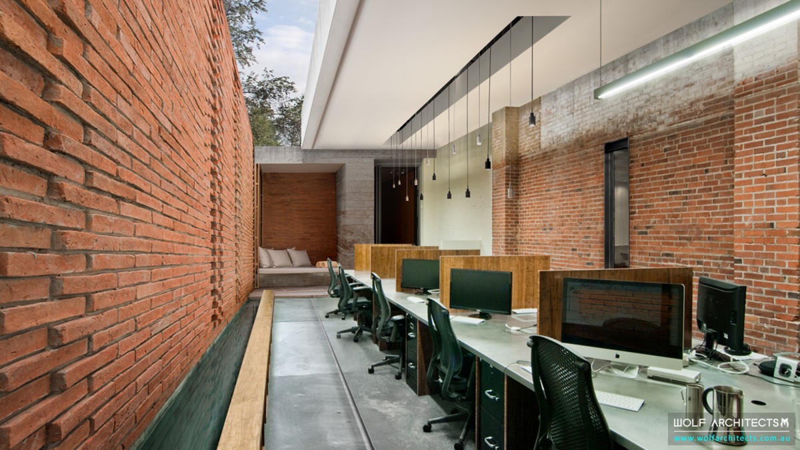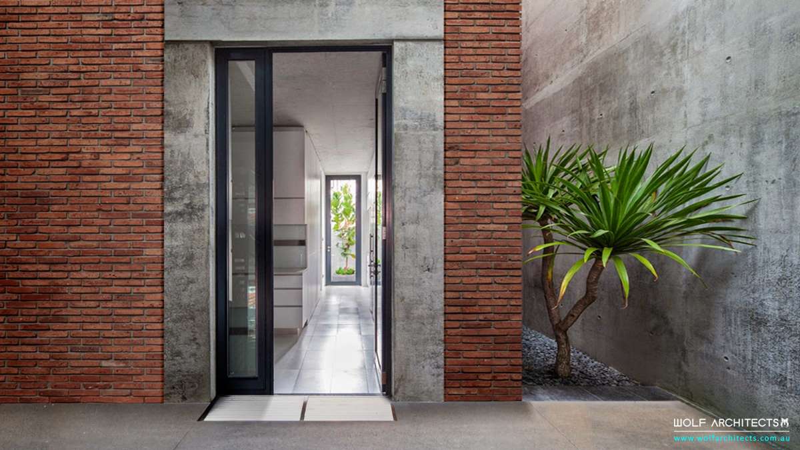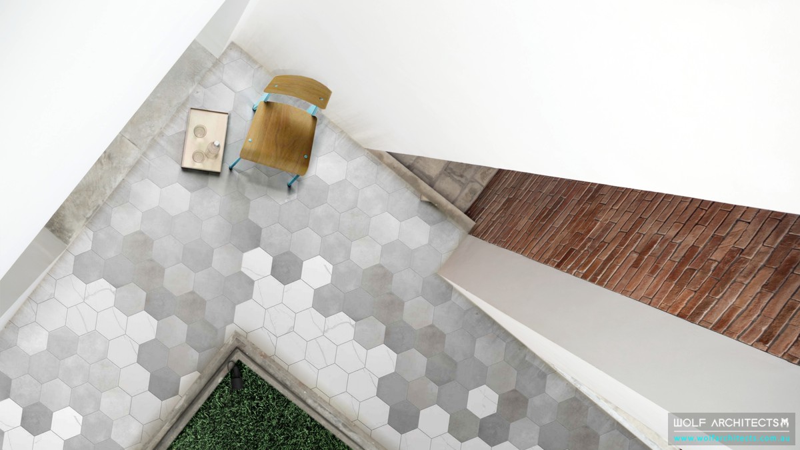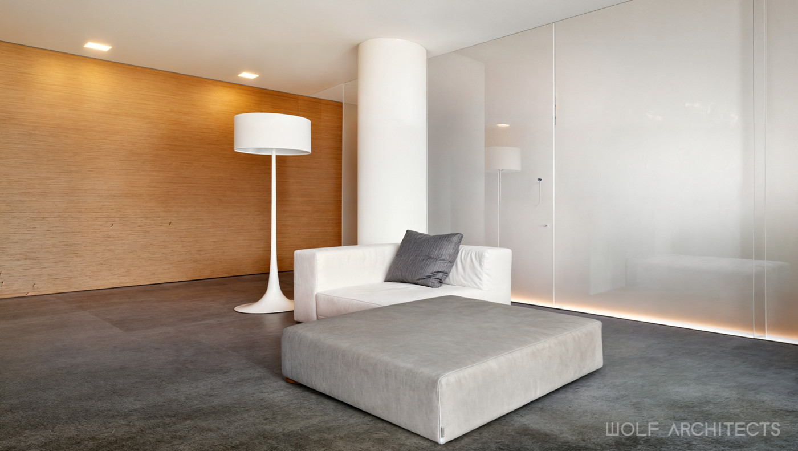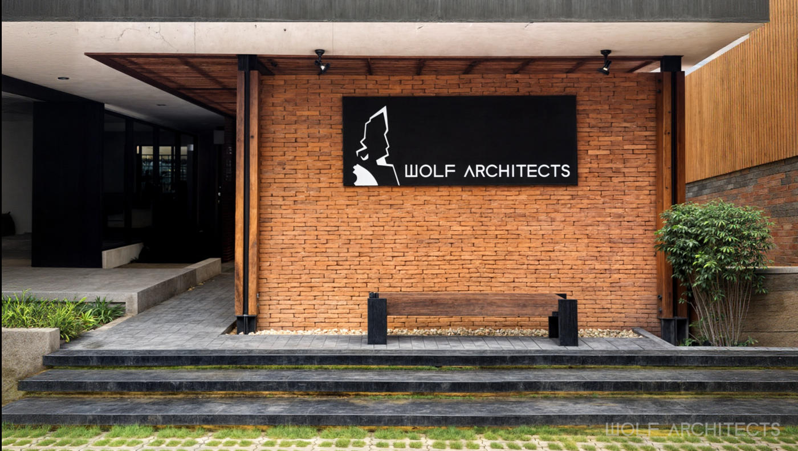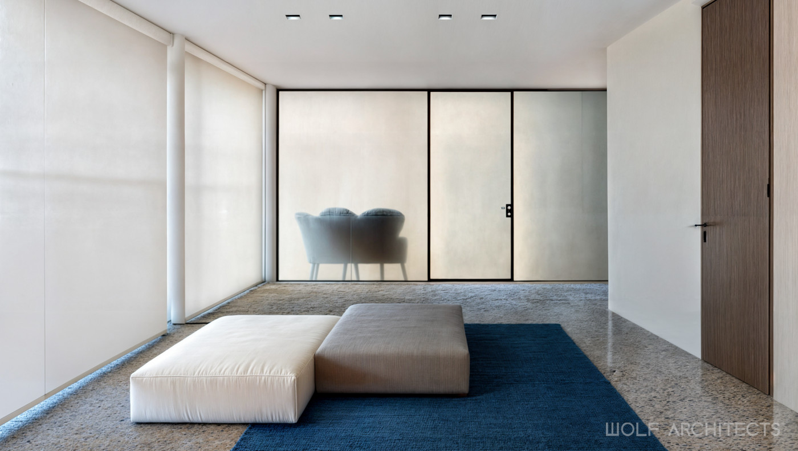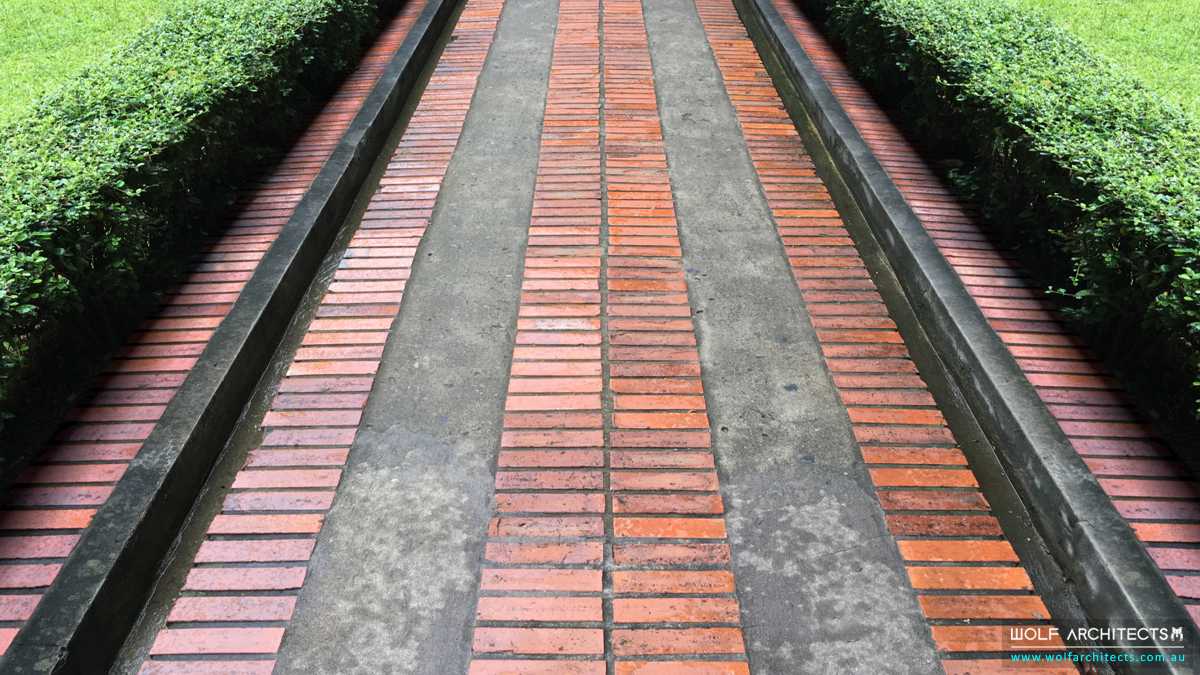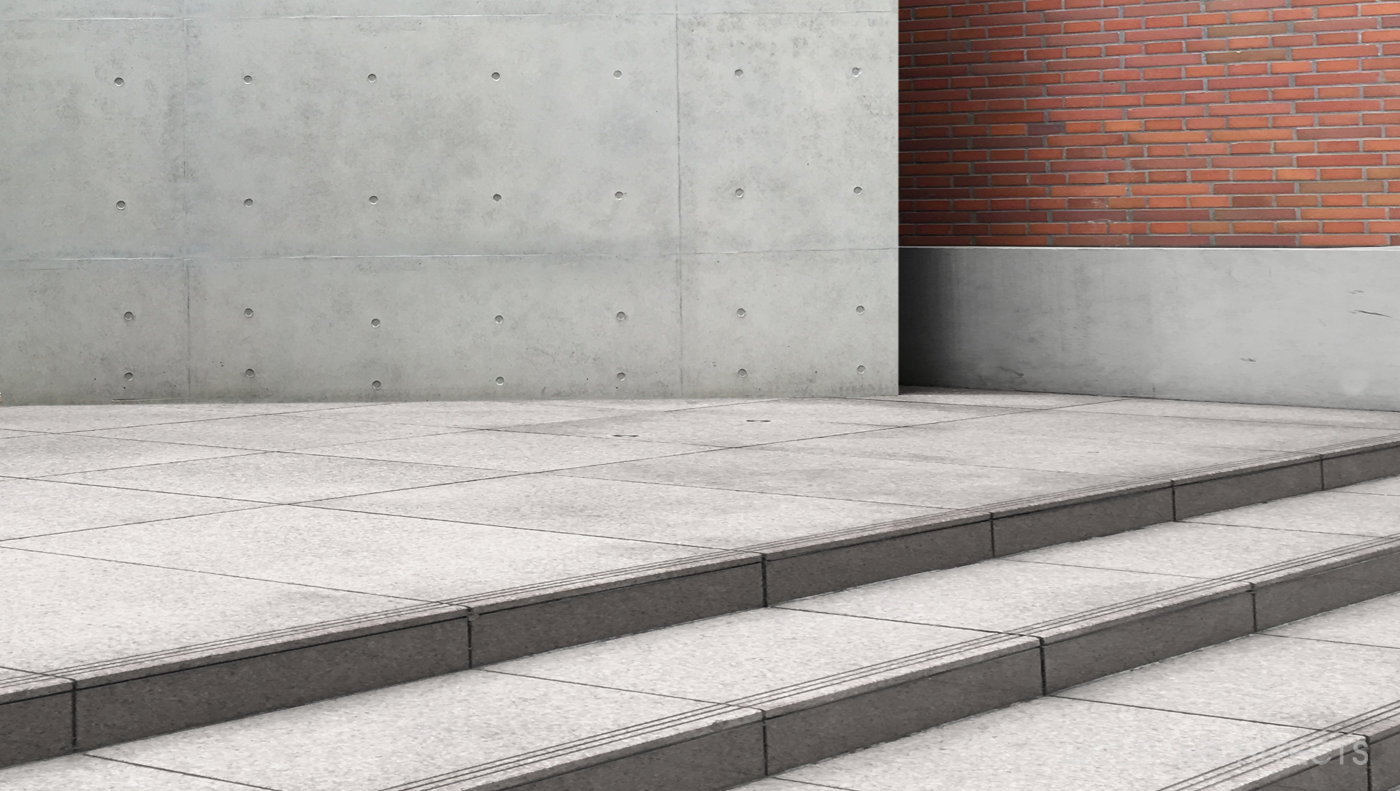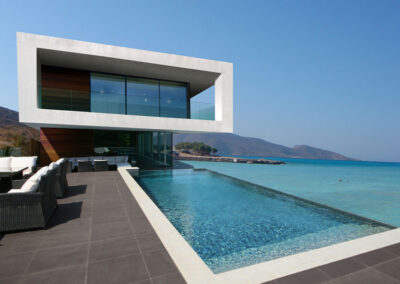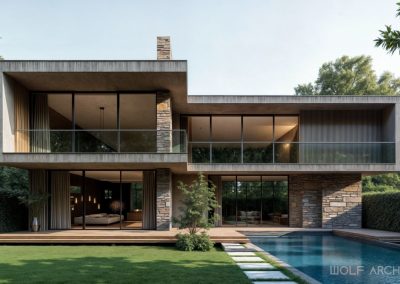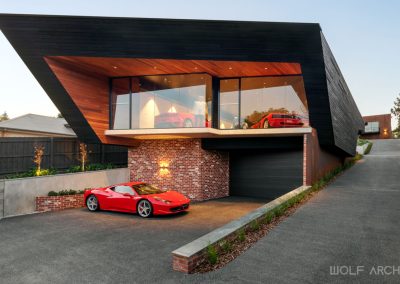Creative Hub in Bangkok by WOLF Architects
In the heart of Bangkok’s bustling commercial district, WOLF Architects presents an innovative design studio that serves as a vibrant hub for creativity. This unique building is not only the home of WOLF Architects but also a shared space for other local design firms specializing in graphic design and creative arts. The project exemplifies a harmonious blend of functionality, aesthetics, and cultural heritage, all within a dense urban environment where land is at a premium.
Design Concept and Challenges
The primary challenge was to create an indoor-outdoor experience without sacrificing valuable space for gardens, given the high cost of land in this prime location. WOLF Architects addressed this by designing a building with a highly articulated shape, incorporating numerous small courtyards and open areas. These courtyards and open spaces ensure that even during the warm rains typical of Thailand, the offices can open up, providing a refreshing and cooling experience for the occupants.
Architectural Features
The building’s design is characterized by its intricate articulation, with multiple small courtyards and terraces seamlessly integrated into the structure. This approach not only enhances the sense of openness but also fosters a connection with nature, even within a dense urban setting. The use of small orange bricks as a feature material adds a distinctive touch. These bricks, a traditional local building material popular in the 70s and 80s, impart a rustic and retro feeling, creating a nostalgic yet timeless aesthetic.
Materials and Sustainability
A standout feature of this project is the conscious effort to source and recycle old orange bricks where possible. This practice is uncommon in Thailand, where materials and labor are relatively inexpensive. However, WOLF Architects prioritized this approach on principle, demonstrating a strong commitment to environmental consciousness. By reusing these bricks, the project not only reduces waste but also reinforces the connection to local architectural heritage.
Functionality and Community
Designed as a shared space, the building fosters collaboration and interaction among various design disciplines. The layout promotes a sense of community and creativity, with open-plan offices, communal areas, and versatile workspaces that can be easily adapted to different needs. The courtyards and open areas serve as informal meeting spaces, encouraging spontaneous collaboration and idea-sharing.
Conclusion
WOLF Architects’ design studio in Bangkok is more than just a building; it is a testament to the innovative spirit of the design community. By blending contemporary design with traditional materials and creating a space that encourages creativity and collaboration, this project stands as a beacon of inspiration in Bangkok’s commercial district. It showcases how thoughtful design can overcome spatial constraints and enhance the urban experience, making it a true hub of creativity.

