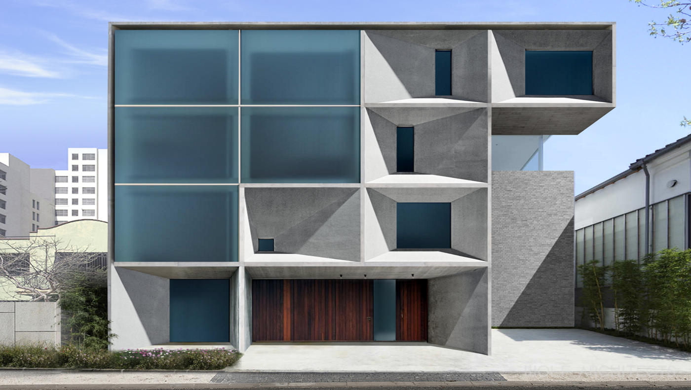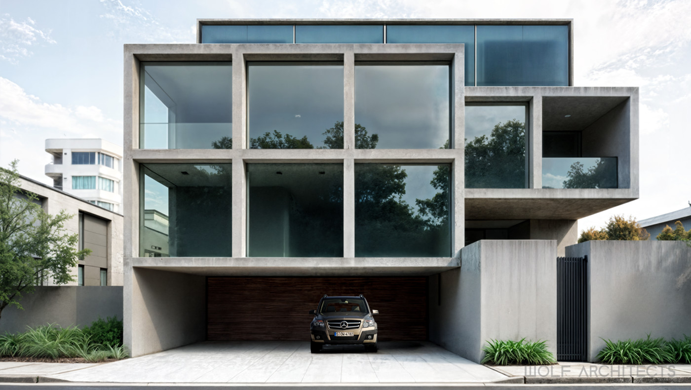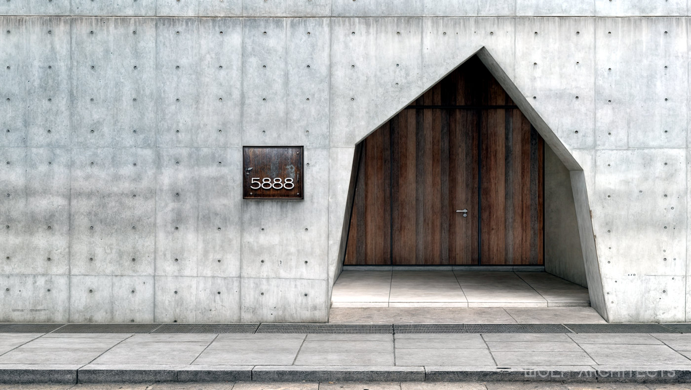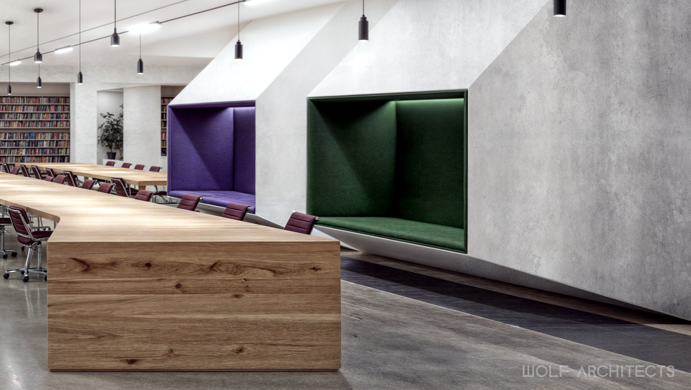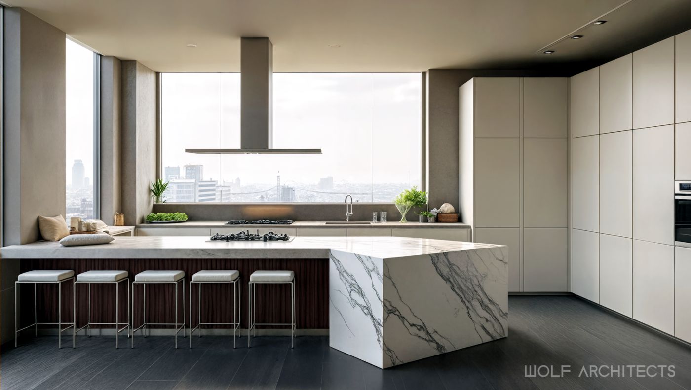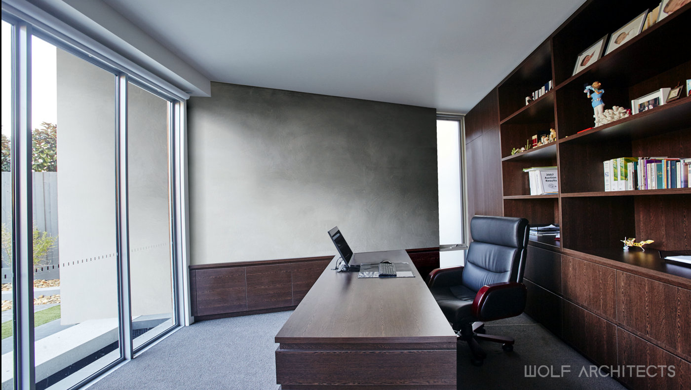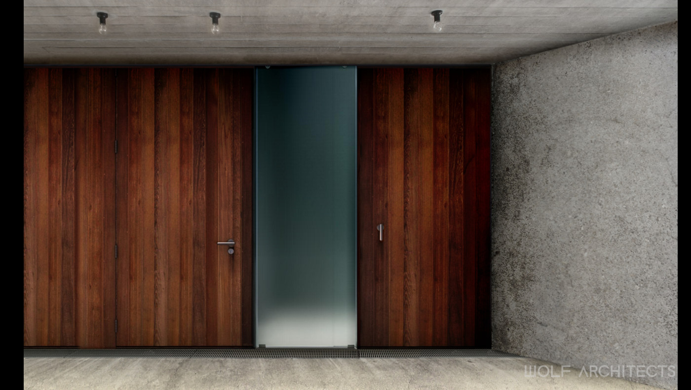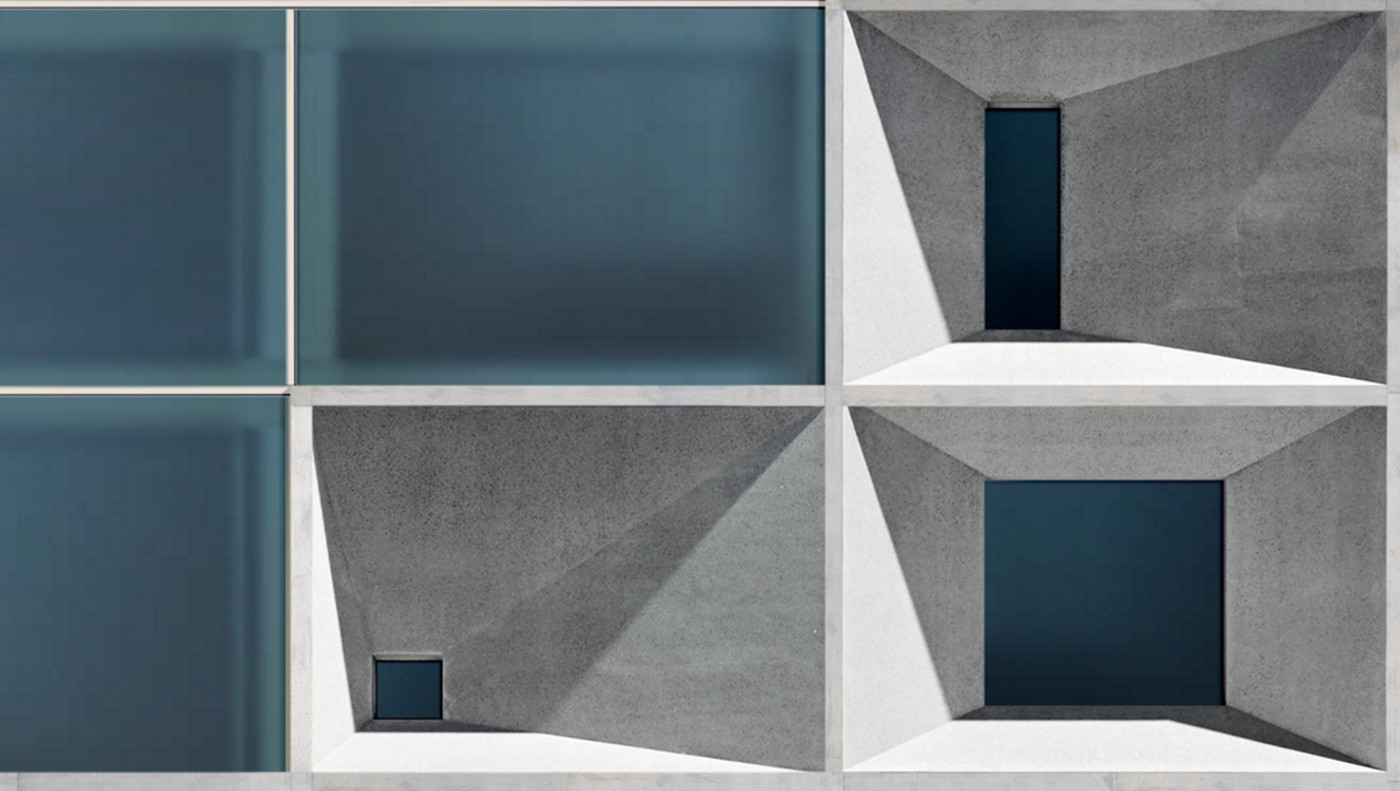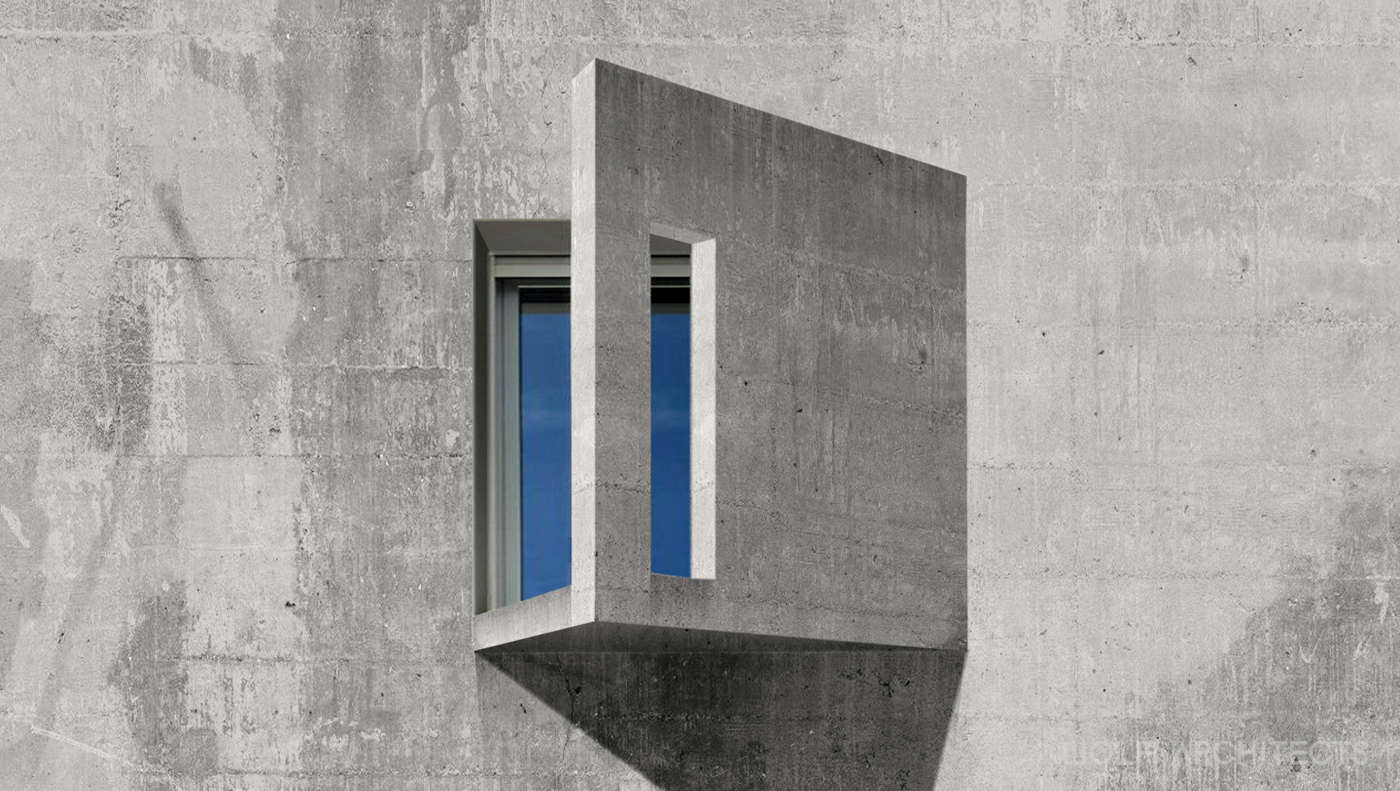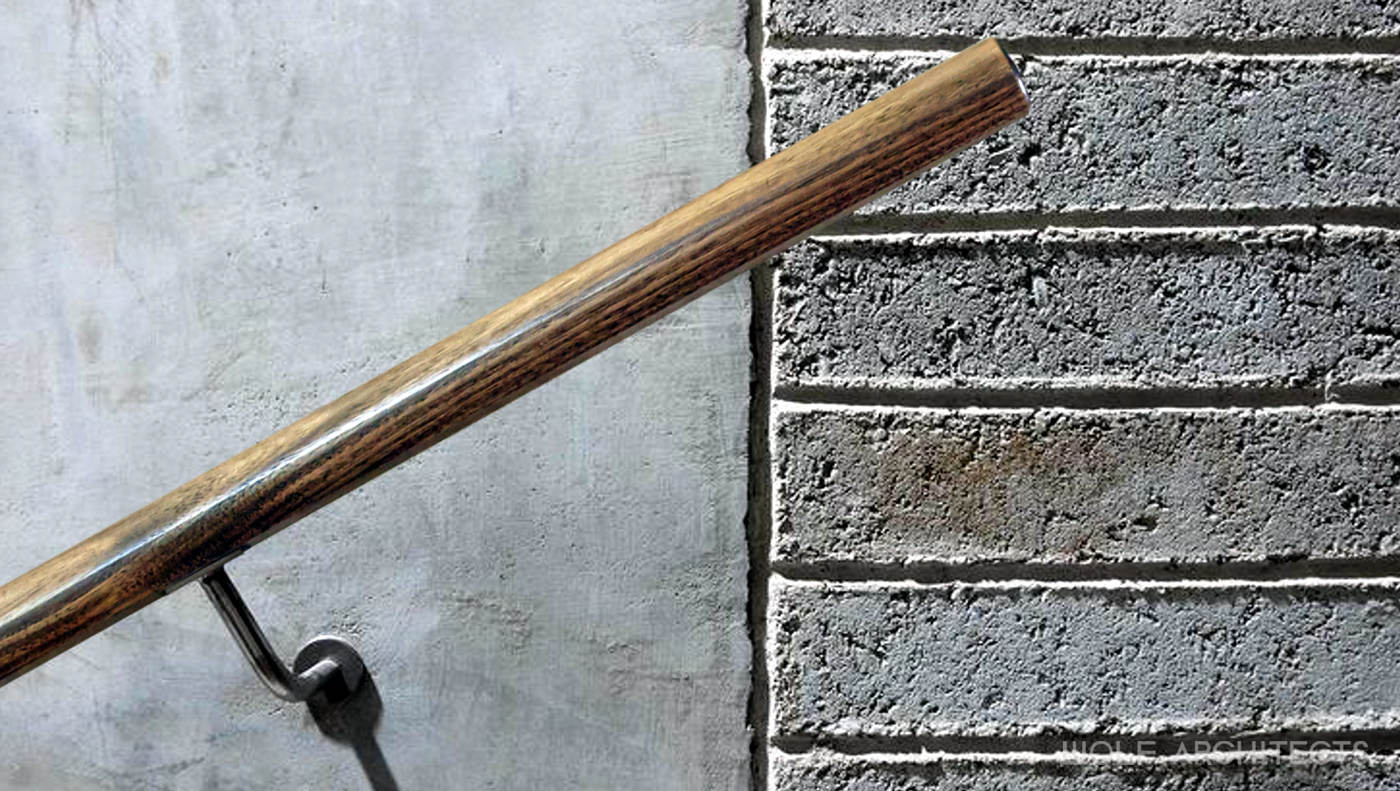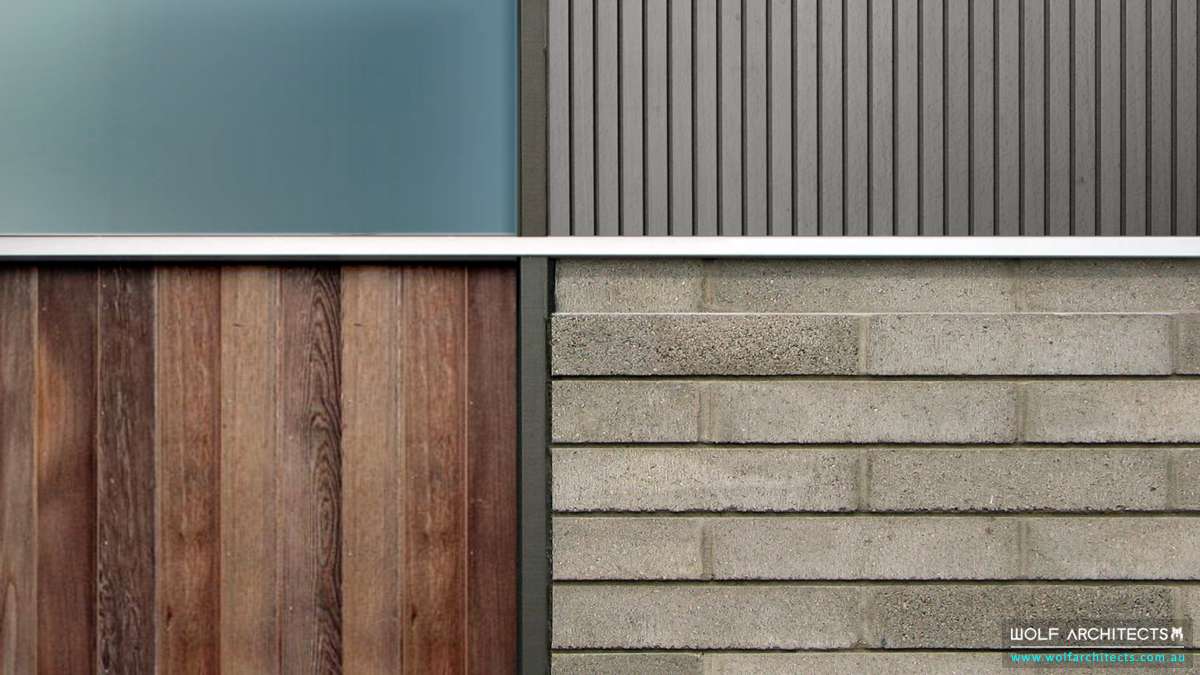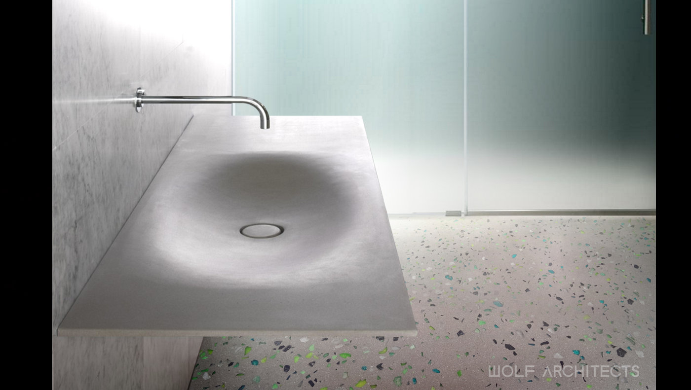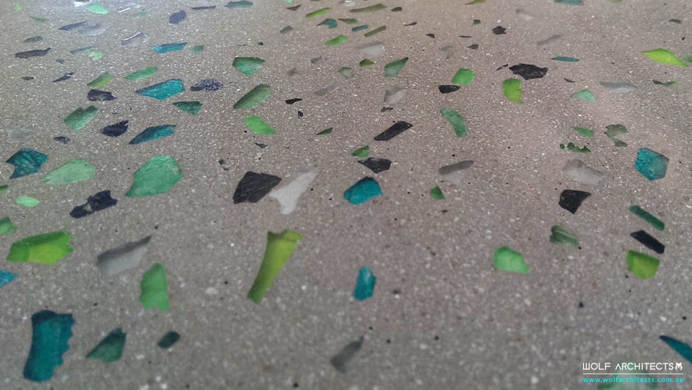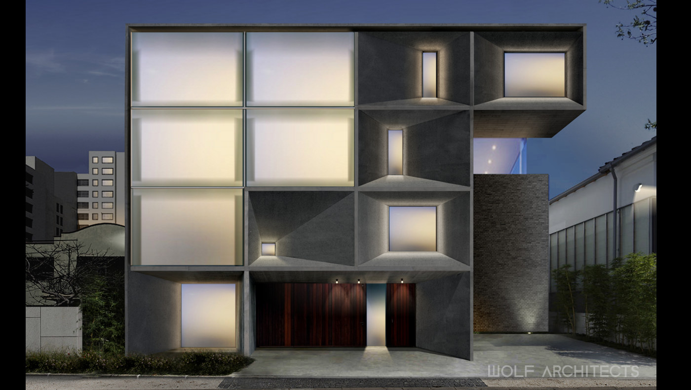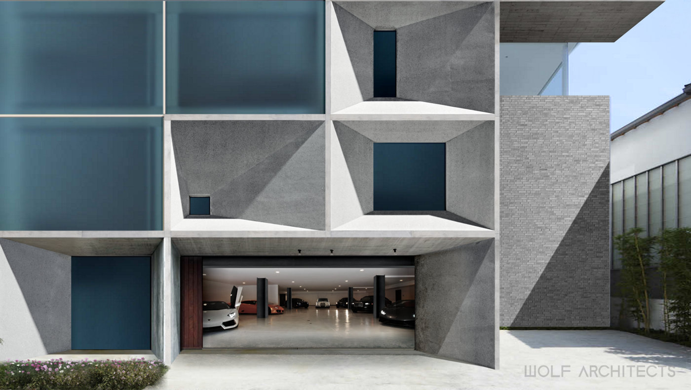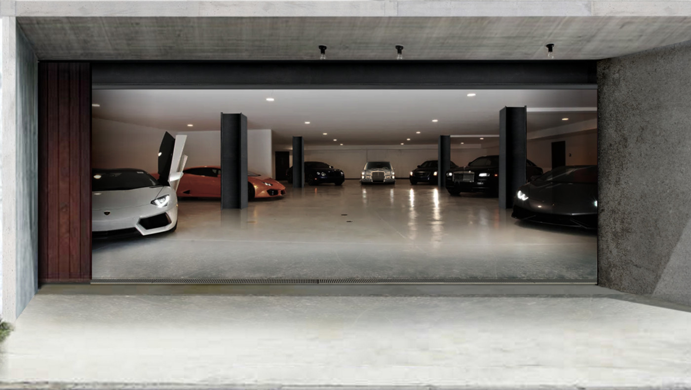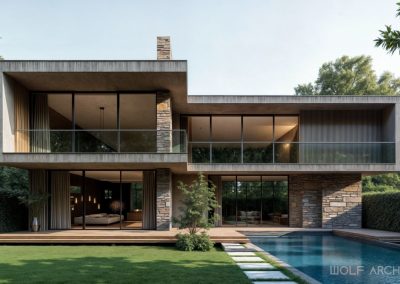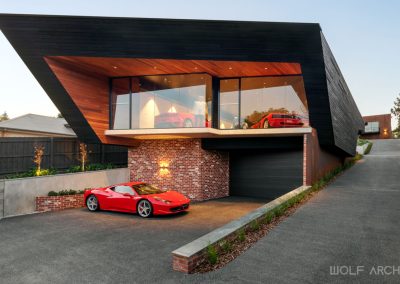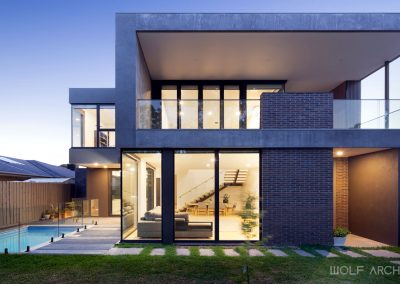The Animated Cube Building by WOLF Architects
Concept and Vision
WOLF Architects presents “The Animated Cube Building,” a striking addition to the urban landscape that epitomizes contemporary architectural innovation. The concept involves stacking cubes together, each cube featuring different beveled eaves, sills, and walls around an opening. This arrangement creates a seemingly random effect intended to convey a sense of movement, influenced by the changing light throughout the day. The predominant material used is concrete, lending a modern and robust aesthetic to the structure.
Design and Structure
The design of The Animated Cube Building plays with geometric forms and light, resulting in a facade that appears dynamic and animated. The interlocking cubes create depth and texture, making the building a visual focal point. This architectural approach not only enhances the building’s exterior but also provides unique interior spaces defined by the varied shapes and angles of the cubes.
Functional Spaces
Inside, the building offers flexible office spaces, collaborative work areas, and creative studios, all designed to foster productivity and innovation. The layout maximizes natural light through strategically placed windows and atriums, ensuring that the interior spaces are bright and inviting. Each cube’s distinctive bevels and openings contribute to a sense of individuality within the overall structure.
Mysterious and Innovative
Adding to its intrigue, The Animated Cube Building houses a technology research center for computer equipment. The clients envisioned the building as a mysterious entity, hinting at hidden secrets within its concrete walls. This sense of mystery is enhanced by the building’s unconventional design, which invites curiosity and exploration.
Sustainable Design
Sustainability is a key principle in The Animated Cube Building. The design incorporates energy-efficient systems, green roofs, and sustainable materials to minimize environmental impact. These features ensure that the building is not only visually impressive but also environmentally responsible.
Community and Interaction
The Animated Cube Building is designed to be a hub of interaction and collaboration. Common areas, such as lounges, meeting rooms, and a central atrium, encourage social interaction and idea-sharing among tenants. Outdoor terraces and green spaces provide a refreshing break from the urban environment, fostering a sense of community.
Conclusion
The Animated Cube Building by WOLF Architects is more than just a commercial structure; it is a symbol of modern architectural excellence and innovation. By combining dynamic design elements with functional and sustainable features, WOLF Architects have created a building that inspires and energizes its occupants. The Animated Cube Building stands as a testament to the firm’s commitment to pushing the boundaries of design and creating spaces that are both beautiful and purposeful.
4o

