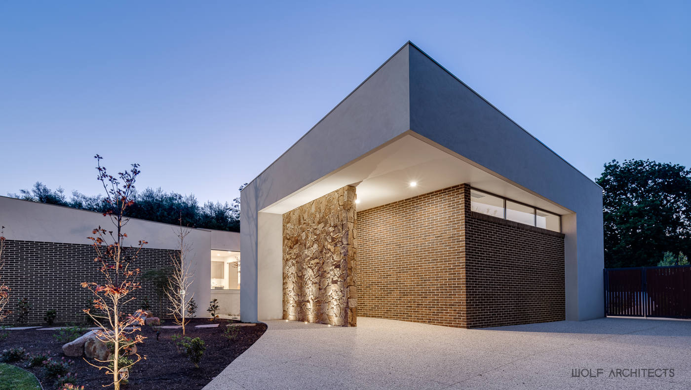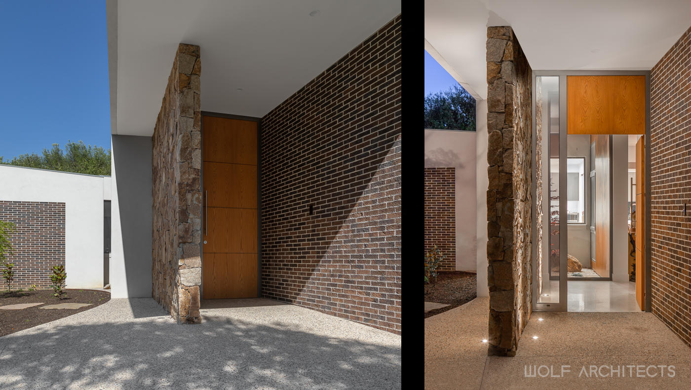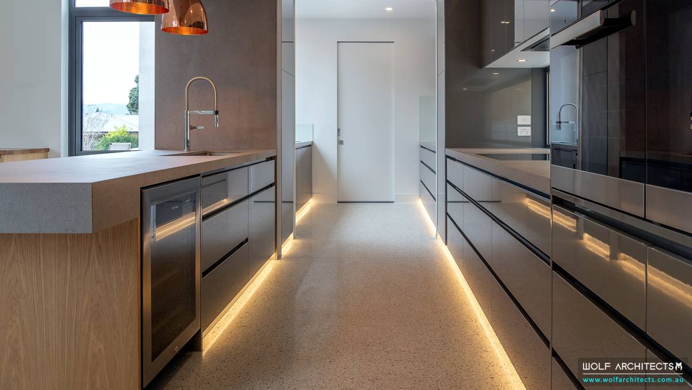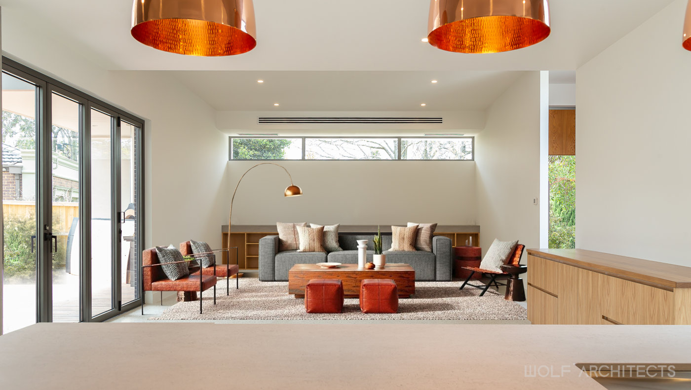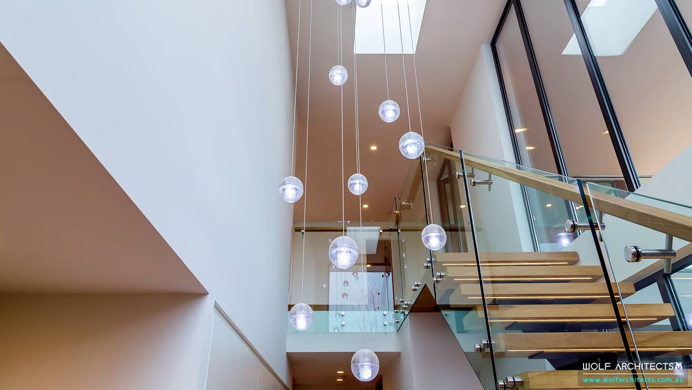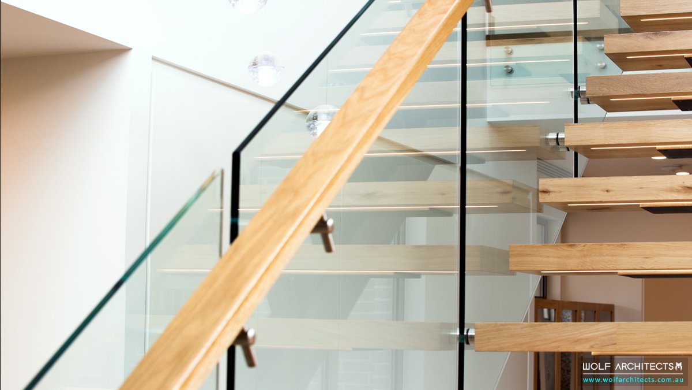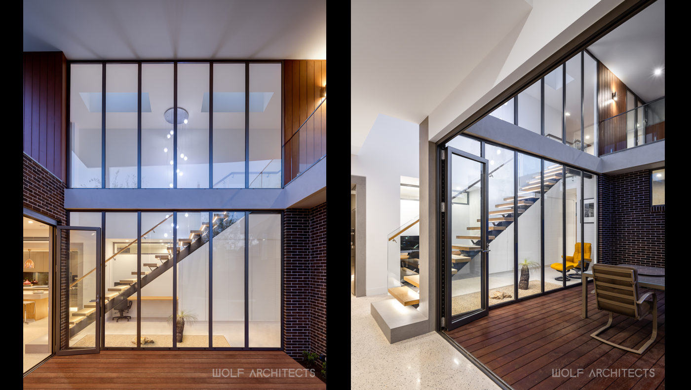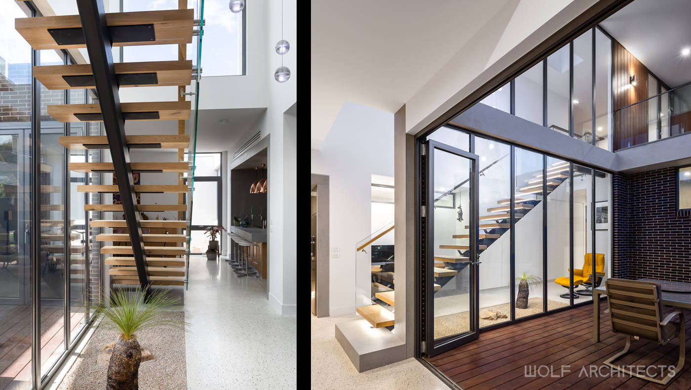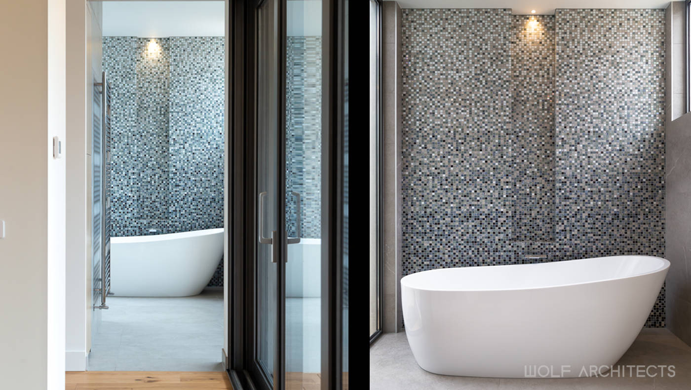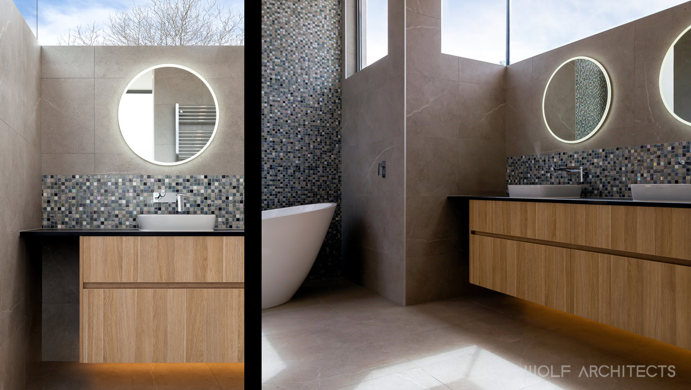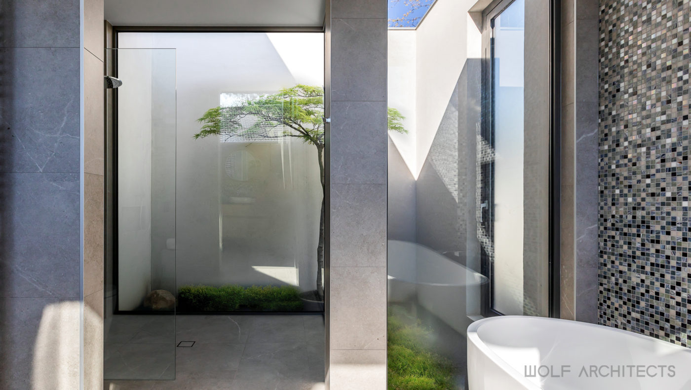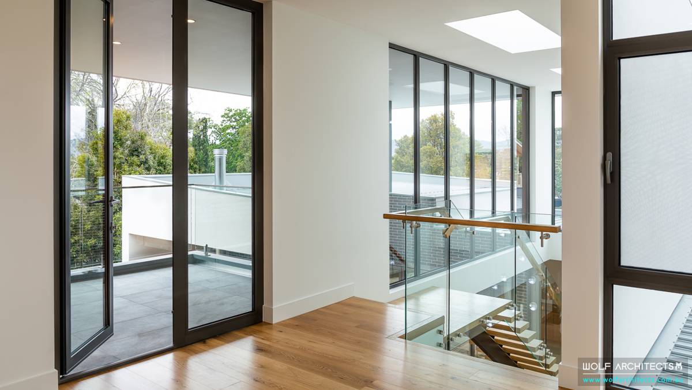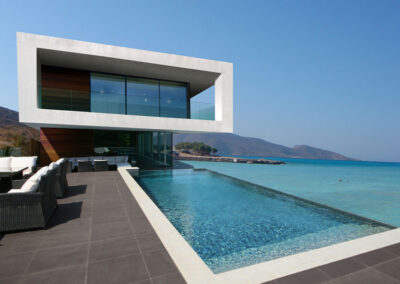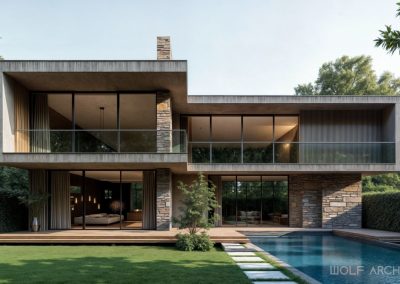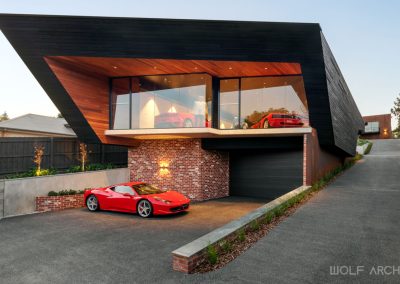In the leafy Melbourne suburb of Heathmont sits an unassuming energy efficient WOLF home designed for a family of four.
A different kind of brief …
From the outset the brief demanded a home designed on universal principles with an emphasis on seamless open plan living, with no steps. Whilst not designed specifically for anyone with a disability, the brief specified “no level changes with steps on the ground floor” so that a wheel chair could easily move around. With a significantly sloping block this proved to be a challenge which could only be overcome by cutting into the site and building concrete retaining walls around the majority of the perimeter.
Another interesting brief requirement was the need to avoid direct sunlight, as the clients felt it was uncomfortable and destructive to furniture. This proved to be an unusual challenge as so much of the way we design homes for the cooler climate of Melbourne revolves around capturing northern sunlight to warm the home and provide good natural light. How do does one minimise direct sunlight and still have light filled airy spaces?
The solution to this came through carefully studying sun paths and strategically placing walls and windows accordingly. The use of highlight windows throughout the home helped with this and increased usable wall space. In fact, many of the carefully positioned windows ended up framing the surrounding natural environment as living artworks. Throughout the year the spaces will change and take on different ambiences.
High quality finishes were selected throughout this home for their durability and ease of maintenance.


