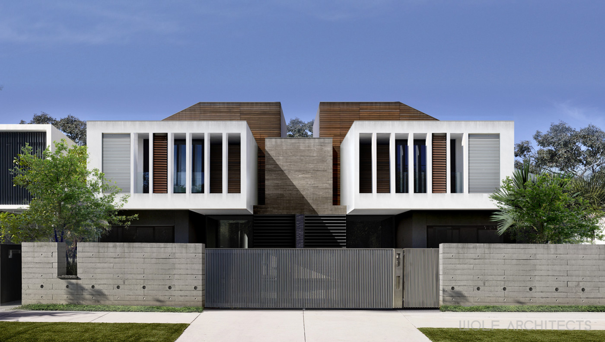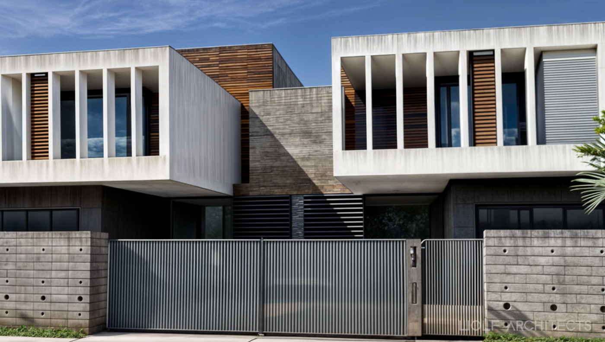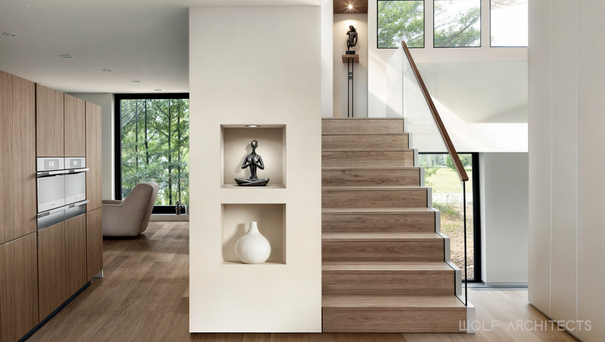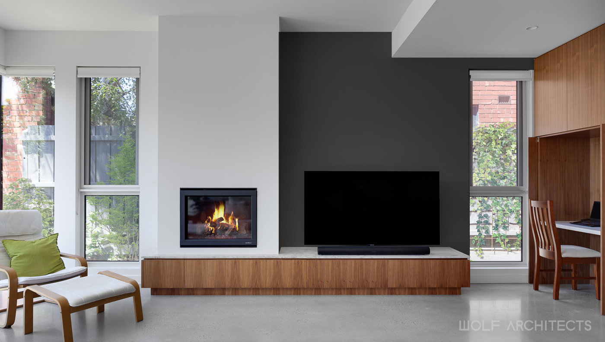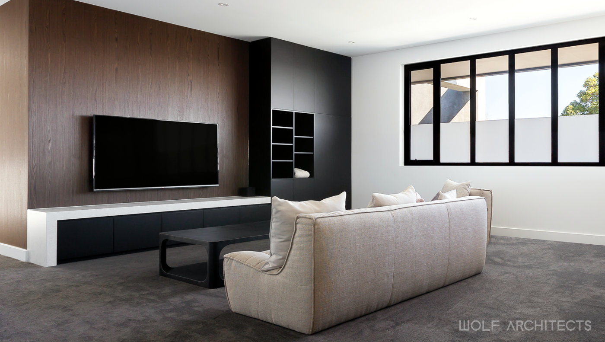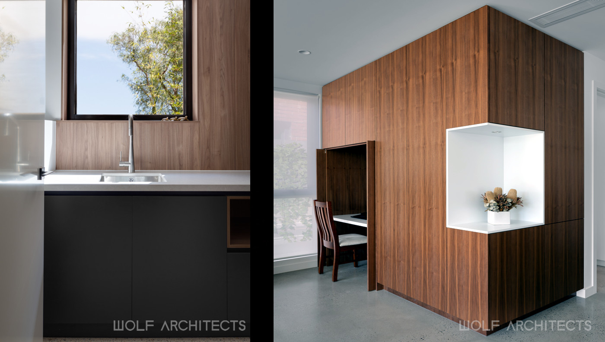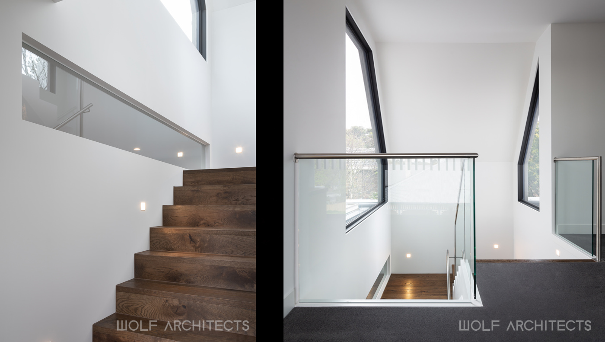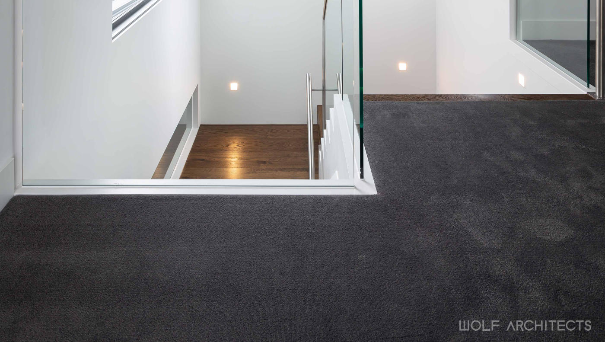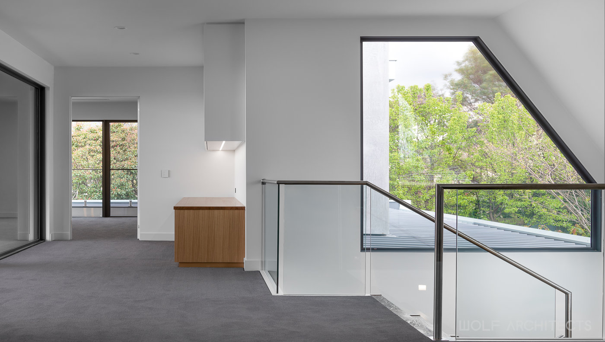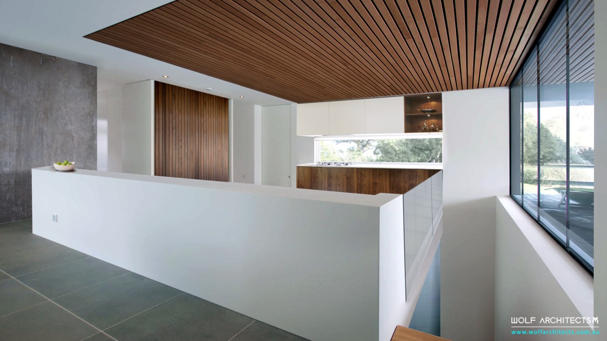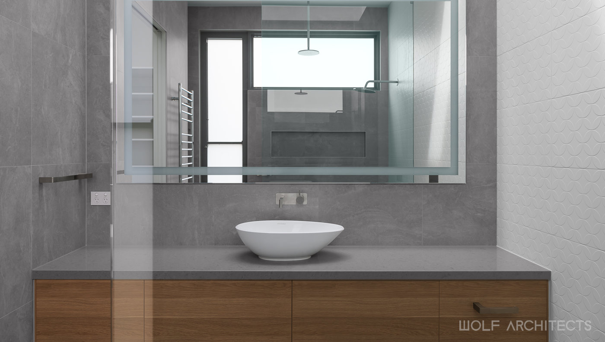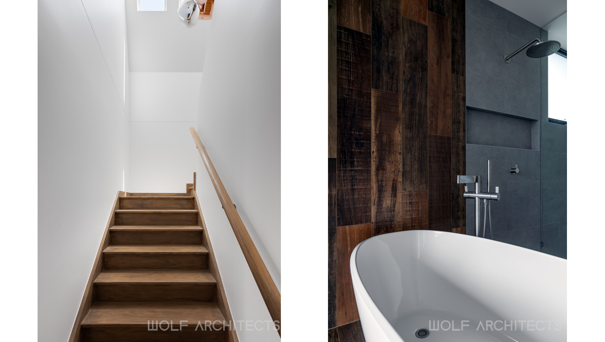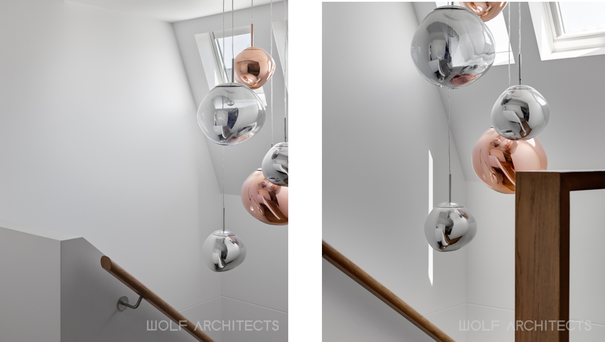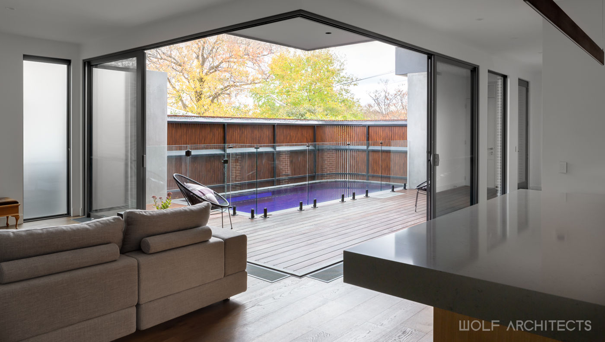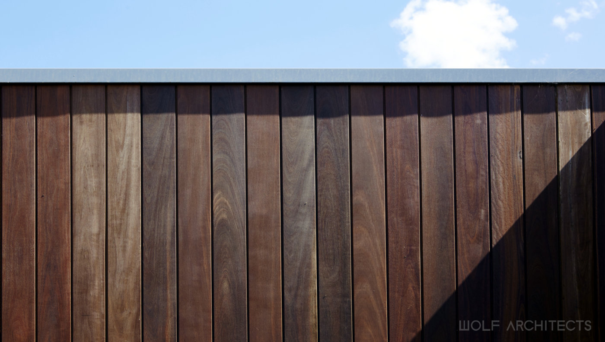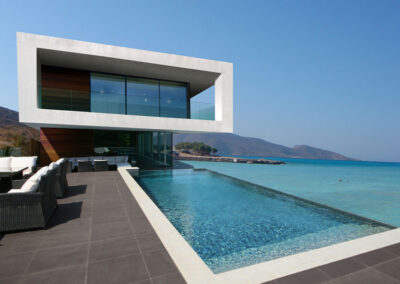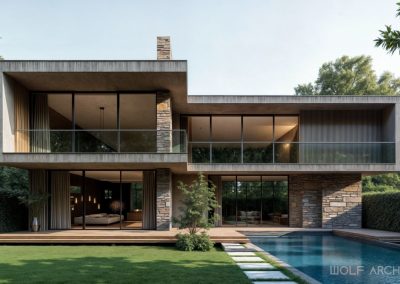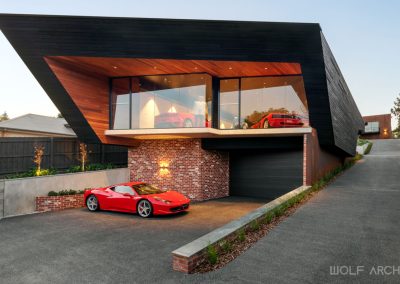Melbourne Architects: Luxury Townhouse Development Specialists
Overview
As leading Melbourne architects, Wolf Architects presents an exceptional townhouse development project that redefines urban living with a focus on profitable, affordable luxury. Situated in Melbourne’s vibrant and fast-developing neighborhoods, this project combines spacious, contemporary design with high-end features typically associated with upscale residences, ensuring superior investor yield and resident satisfaction. Our design intelligence is focused on maximizing value where it matters most.
Design Concept: Affordable Luxury by Melbourne Architects
The design of this townhouse development by Melbourne architects WOLF Architects emphasizes luxurious living while maintaining affordability. Each unit is crafted with ample space and privacy for residents. The inclusion of double-enclosed garages ensures convenient parking and storage- a critical feature for enhancing the practicality and security of the homes in high-density Melbourne areas.
Aesthetic and Durability
Timeless Aesthetic for Melbourne
The overall look of the townhouse development is understated, elegant, and timeless. White rendered finishes dominate the exterior, creating a sense of sophistication and classic appeal that ensure that the development remains visually appealing and relevant for years to come.
Low Maintenance and Sustainable Design
Incorporating sustainable practices, all external timbers used are engineered boards with self-cleaning properties and UV resistance. This choice not only minimizes maintenance needs but also ensures the longevity and aesthetic appeal of the external facades, reflecting a commitment to high-quality, sustainable living.
Practical and Community Intergration
Rooftop Entertaining Deck
A notable feature designed for modern urban life is the rooftop entertaining deck space. Designed for communal use, these areas offer residents panoramic views of the surrounding area and provide an ideal setting for social gatherings and relaxation.
Practical Considerations: The WOLF IDM Advantage
Beyond luxury and sustainability, practicality remains central to the design philosophy. This is managed through our proprietary IDM process, ensuring every detail is efficient:
1. Energy-efficient features are standard
2. Thoughtful landscaping, and communal spaces promote a balanced lifestyle.
3. The design foster a sense of community among residents while offering quiet retreats within each unit.
Community Integration
The townhouse development integrates seamlessly into the neighborhood fabric. Landscaped common areas and pedestrian-friendly pathways encourage social interaction and outdoor activities, enhancing the quality of life and promoting a vibrant urban Melbourne urban community.
Conclusion: Invest in Commitment
This townhouse development by WOLF Architects exemplifies our commitment to innovative design and inclusive luxury within a high-yield framework. By combining spacious layouts, high-end finishes, sustainable design features, and a timeless aesthetic, we have created a residential environment that exceeds expectations. Contact us today to learn how our expertise as leading Melbourne architects can secure the success and profitability of your next development project.

