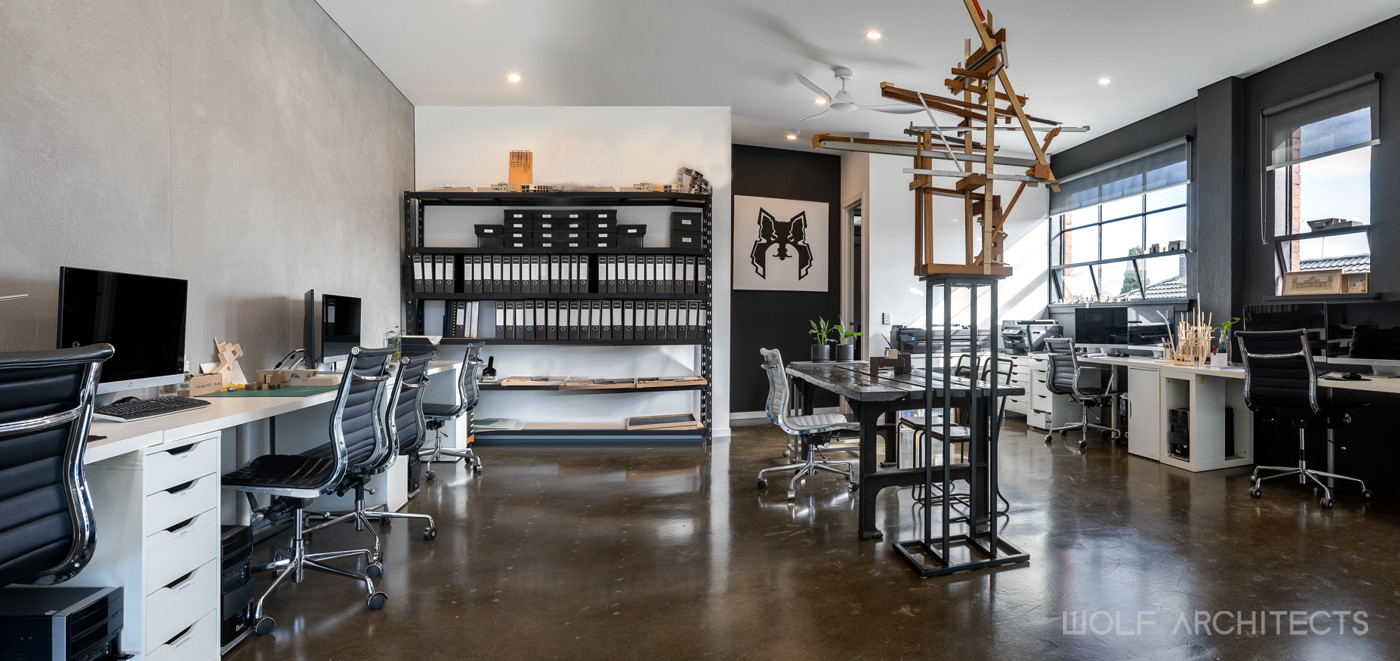Careful Contrast with Consideration to Context..
The WOLF designed Contemporary Beach house has a design that stands up to the best beach side homes on an International scale. The house has presence without impinging upon the beautiful context. To have a home that resonated an “understated elegance” was what the client’s stated in their brief.
This house was all about celebrating the magnificence of the mountains, sea and the beach. The site is unrivalled in location and thus it was imperative that all important spaces had not only unobstructed views, but a strong direct connection to the beach. In order to achieve this a minimalistic approach was taken for both the interior and exterior design.
The predominant external feature of the house is a generously sized pool with an infinity edge along the length that connects to the sea. This forms an extension of the entertainment area which continues to wrap around three sides of the building, connecting the interior spaces directly to the sand. The basement has a multiple car garage and cellar that looks into the underside of the pool, allowing natural light to penetrate. The pool’s glass wall proved to be a challenge to install and was one of the more expensive building elements. To allow for this in the budget, the lift, pool spa, and retractable outdoor roof coverings had to be omitted from the brief.
Large sliding doors and windows throughout allow direct access to the beach. The levels of the house are particularly strategic to ensure optimum views toward the horizon and the mountains in the distance. Collectively the house offers 360 degree views. Set into the roof is an open entertainment area which has become a signature feature seen commonly in many Wolf Category 3 houses. This deck not only has a 360 degree view but forms the perfect space for relaxing and viewing the stars at night.
Together with roof top deck and basement, the house is essentially a 4 level home. However, the careful placement of split levelling and horizontal proportions disguise the house to be a sleek two storey home. This was important as the client challenged WOLF Architects to come up with a design that made an architectural statement, while at the same time not impacting the context in a negative way. The building design and shape had to enhance the landscape rather than distract. Thus, an obvious cantilevered upper level was conceived to create a structure that appears from selected view points, hovering over the sea. A certain amount of transparency in the building’s structure was also necessary to allow as much of the sea and mountains that surround the site to be seen through the building.
White was the predominant colour used, with a highly durable render to reflect upon the clients heritage and memories of the Greek Islands. Being a coastal site, WOLF Architects researched the materials from a practicality and maintenance perspective. As a holiday home, the building had to be able to be locked up and left idle for months without care or concern.
Sand, Sea, Sun, Mountains and WOLF


0 Comments