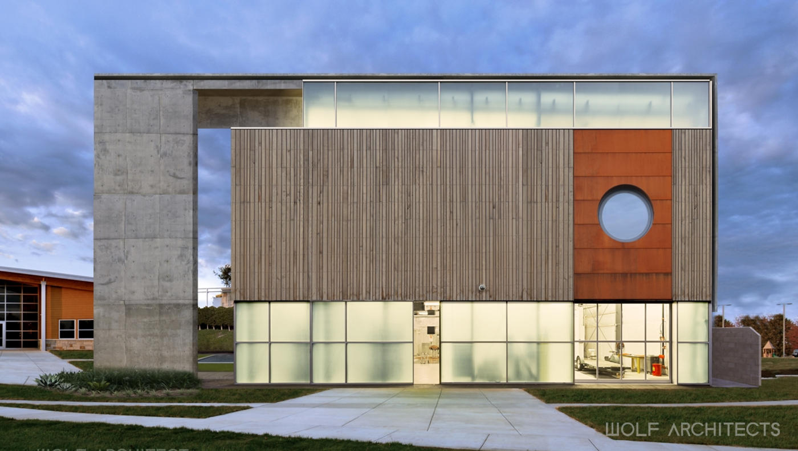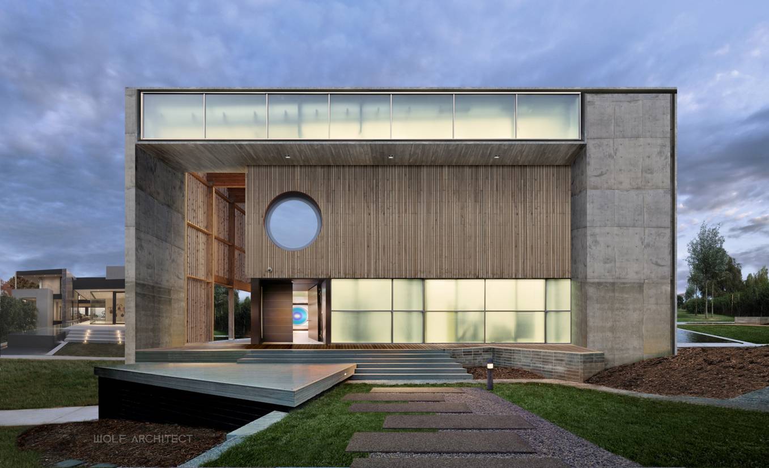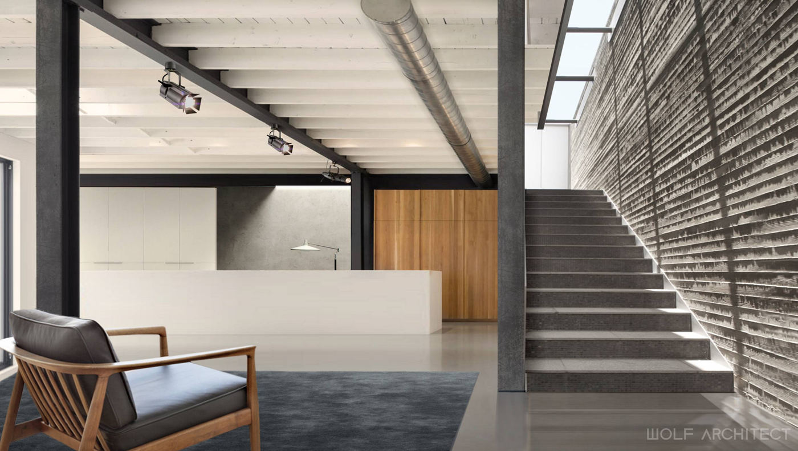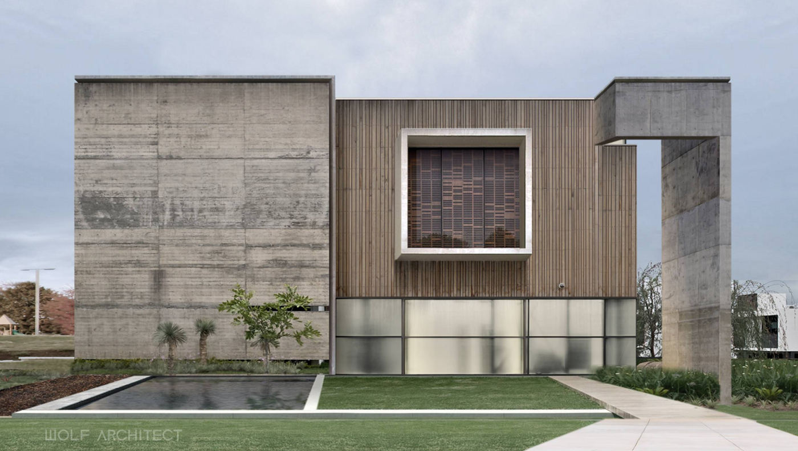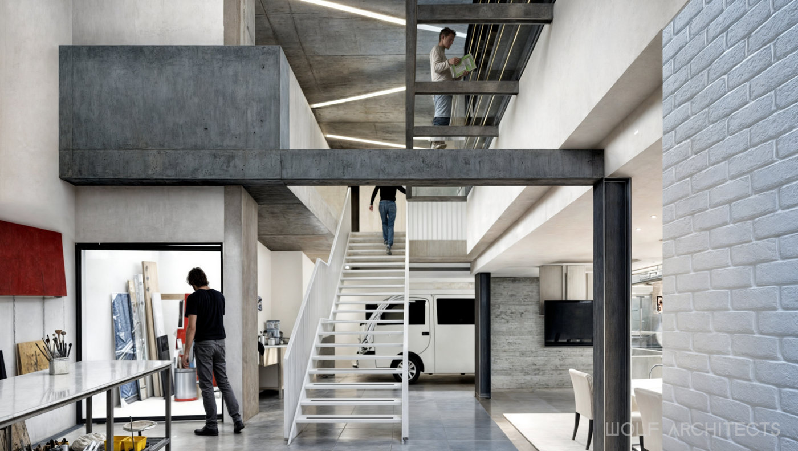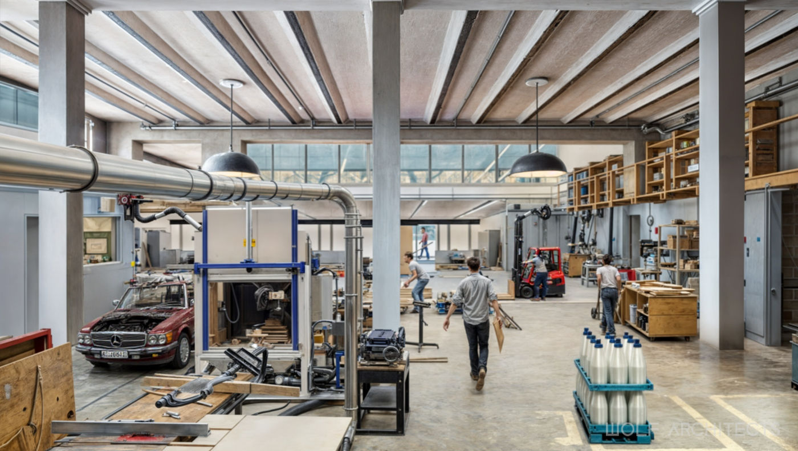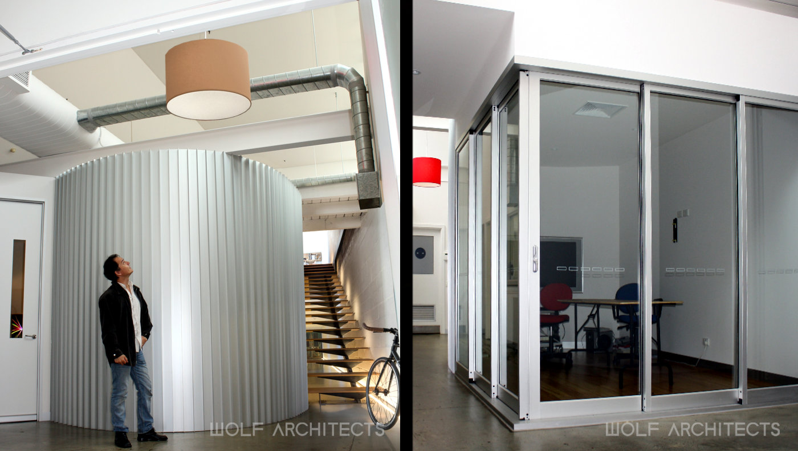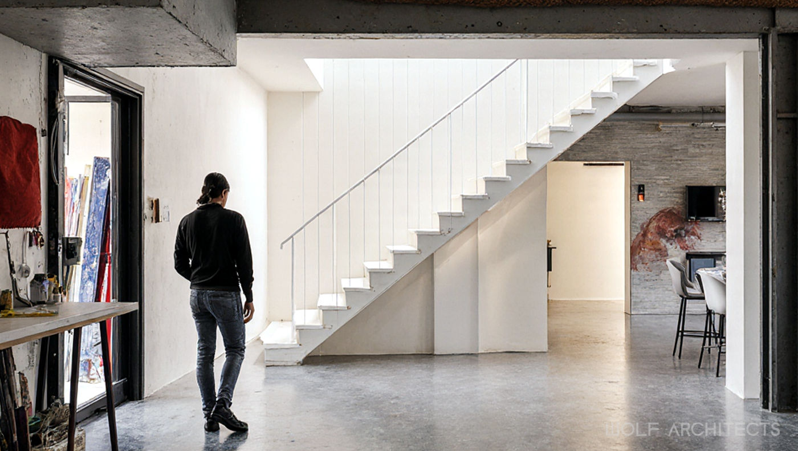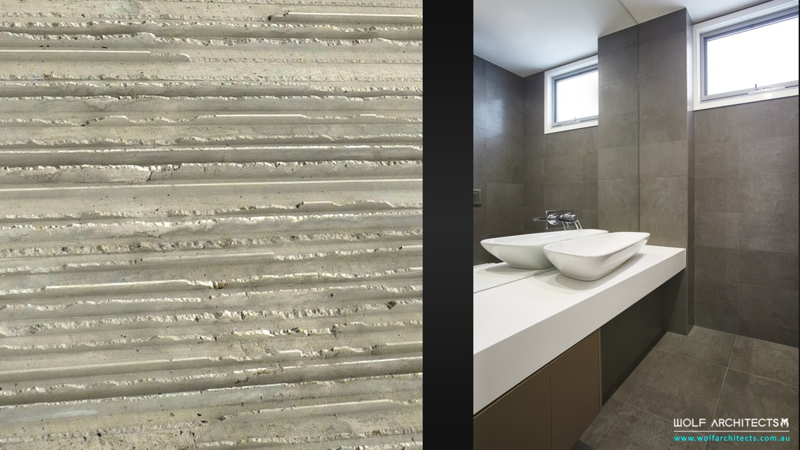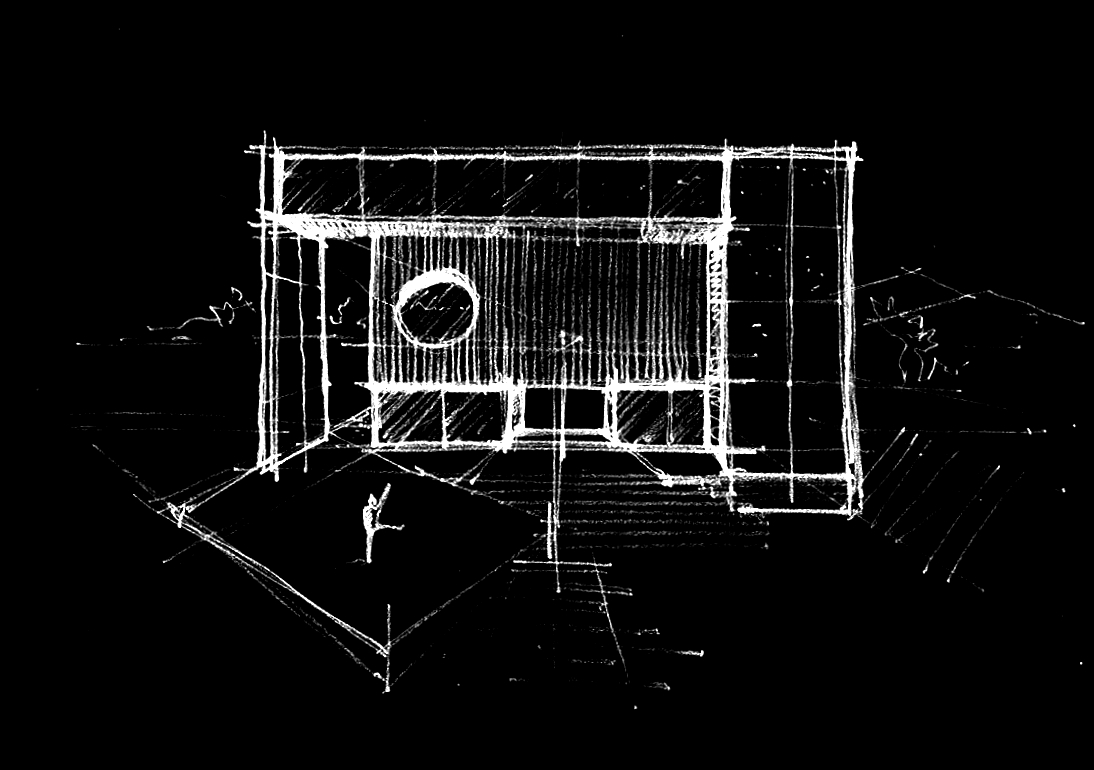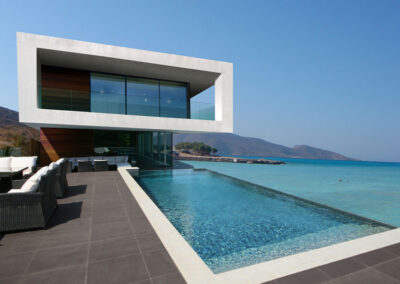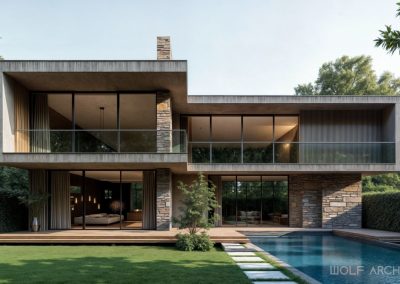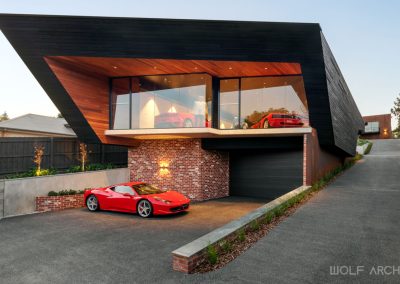Why would a factory need to be architecturally designed?- Because people work there.
The project known simply as “The Factory,” designed by Wolf Architects, represents a masterful exercise in creating an inspiring industrial space. Emphasizing the philosophy that better buildings lead to healthier, happier, and more productive occupants, this project prioritizes clean, open, and light-filled spaces.
Key to the Factory’s design is the innovative use of industrial and rustic materials, artfully combined to create a visually pleasing and intriguing environment. This blend of materials not only adds character but also pays homage to the industrial heritage while introducing a contemporary, artistic flair.
The interior spaces are characterized by their openness and abundant natural light, fostering a positive and motivating atmosphere for all occupants. Large windows and strategically placed skylights ensure that every corner of the building is bathed in light, enhancing the sense of space and well-being.
Attention to landscaping around the Factory was paramount, creating inviting outdoor spaces where staff can enjoy their lunch and breaks. These thoughtfully designed areas provide a serene retreat from the hustle and bustle of the workplace, contributing to the overall well-being and productivity of the occupants.
The Factory by Wolf Architects stands as a benchmark in industrial design, merging functionality with aesthetic appeal to create a truly inspiring space for work and relaxation.
Architecture for people!

