Penthouse in Toorak:
In 1994, during the early days of what would later evolve into WOLF Architects, a groundbreaking project was undertaken that would set a new benchmark for minimalist design in Australian architecture. The Penthouse in Toorak, located in Melbourne’s most prestigious suburb, was the first penthouse project by the emerging practice. Even today, 30 years later, it stands as a testament to the innovative spirit and ability to push boundaries that would define the future firm.
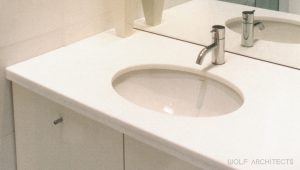
A Generous Vision
Inspired by the architect’s vision, the client embraced a groundbreaking approach to minimalist design—a style that had never been realized in Australia at the time. The result was a home so profoundly minimal that it would still be considered cutting-edge in contemporary design.
The palette was intentionally restrained, with all-white interiors providing a serene backdrop. Warmth was subtly introduced through Travertine stone floors in the hallways and kitchen, while the bathrooms were clad entirely in white marble. The detailing was ahead of its time, with square-set finishes that eliminated architraves and skirting boards—a bold and innovative choice in 1994. Concealed power points, light switches, and pelmets ensured a seamless aesthetic throughout.
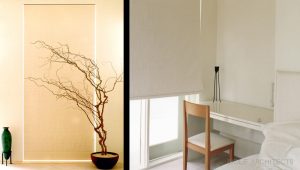
Architectural and Interior Innovations
Every aspect of the penthouse was meticulously designed, showcasing the architect’s interior design skills. Custom furniture pieces complemented the minimalist styling, further emphasizing the harmony between architecture and interiors.
Notable Features:
- Kitchen: The kitchen was a study in symmetry, with a perfectly balanced layout and a central island bench that was both functional and visually striking. This compact island featured a built-in sink—a relatively novel concept at the time—and a flat, seamless electric cooktop, enhancing the clean lines of the space.
- Powder Room: A true showpiece, the powder room featured a stainless-steel bowl basin supported solely by the exposed P-trap, creating the illusion of suspension. This dramatic effect was amplified by a mirrored wall that extended into a skylight, reflecting natural light and sky views, and making the space feel otherworldly.
- Innovative Detailing: Pelmets were employed not only to conceal blinds and curtain heads but also to integrate taps, light switches, and even wall-mounted telephones into the architecture. The use of Vola taps and spouts, a high-end yet relatively obscure brand at the time, reinforced the minimalist ethos.
Light and Space
The penthouse’s orientation to the north, combined with high ceilings, ensured that every room was flooded with natural light. This emphasis on light and openness contributed to the home’s timeless quality, making it as relevant today as it was groundbreaking three decades ago.
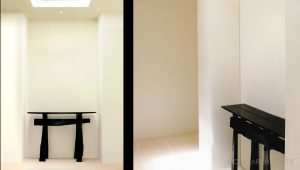
A Legacy of Innovation
This Toorak penthouse was not just a home; it was a canvas for innovation and a precursor to the high-end work that has since become synonymous with WOLF Architects. The extreme attention to detail and willingness to experiment laid the foundation for the firm’s future projects and continual efforts to push the envelope of design.
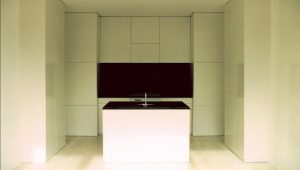
Reflecting on the Past
Although photographic documentation from 1994 is limited to grainy images, the legacy of this project endures. Many of the ideas pioneered in this penthouse have only recently gained mainstream recognition, highlighting how far ahead of its time the design was.
This project remains a shining example of the practice’s early commitment to excellence, innovation, and the pursuit of timeless design. It is not only a proud part of the practice’s history but also an inspiration for its future endeavors.

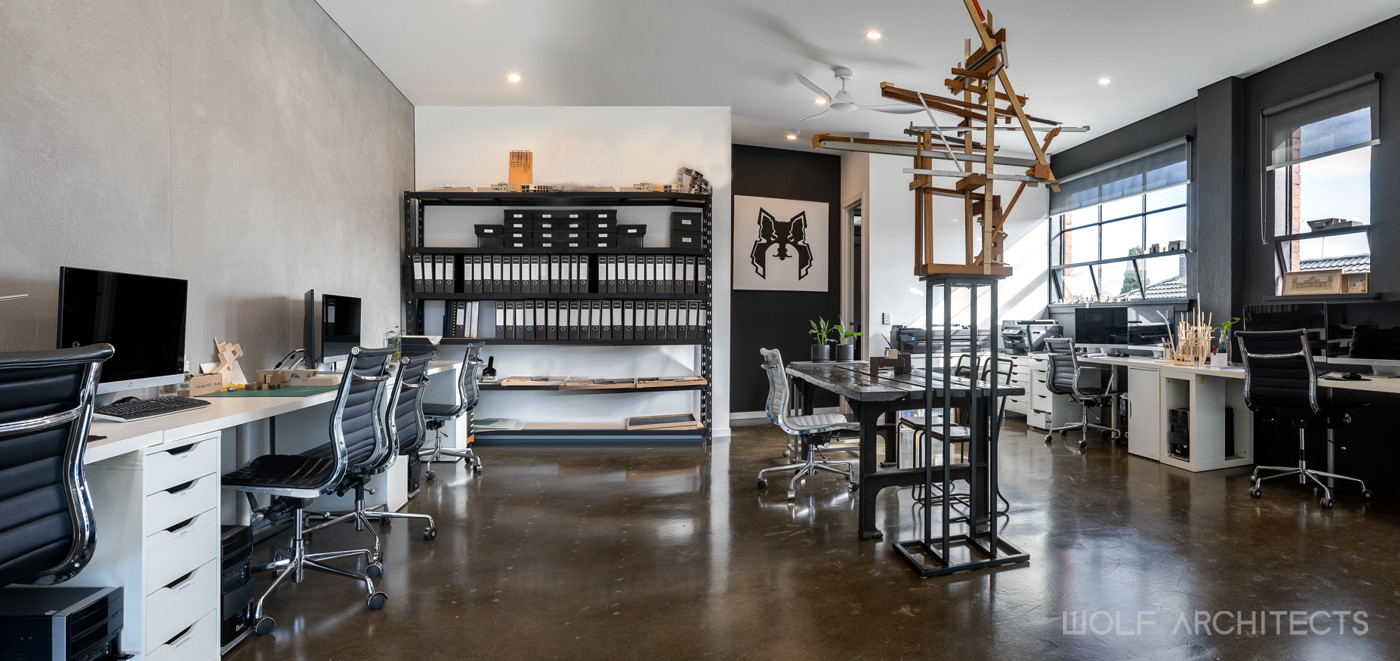
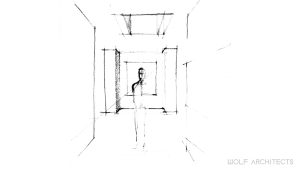
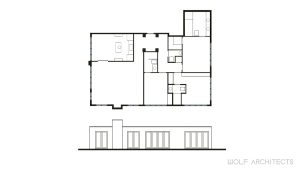
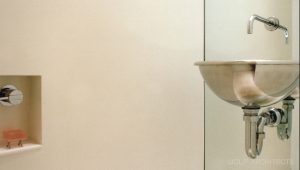
0 Comments