Good orientation for energy efficiency
In Melbourne we value the northern light, especially in the winter for its natural warmth. In the southern hemisphere, the angle of the sun fluctuates quite dramatically between seasons. A house designed for the Melbourne climate must be more sensitive to the sunlight than say somewhere in Thailand or Singapore where the sun is generally always overhead. Good orientation can increase the energy efficiency of your home, making it more comfortable to live in and cheaper to run.
All competent architects should be aware of where the light comes from and its qualities regardless of where they are in the world but in Melbourne they should be particularly sensitive. Mostly it’s just about having some common sense. Surprisingly there are still so many new designs that lack basic common sense principles such as:
- Appropriate orientation, with rooms facing north to benefit from constant direct sunlight.
- Minimising large openings to the west to avoid the harsh western sun.
- Providing adequate eaves and external shading for the summer months when the sun is higher and at its strongest.
The benefits of choosing a registered reputable architectural practice over someone like a draftsperson or builder is that they should have a good understanding of basic sustainable design principles that won’t blow your construction budget. Choosing to use an architect over a draftsperson however is only the first step. Understanding the northern light is important but knowing how to arrange your spaces to benefit from the north is another thing. This brings us to the debate of whether it’s better to have a block with a backyard that faces north or a front yard? What about having one side of your home facing north instead?
Traditionally people have perceived the backyard to be of greater importance as they imagine their lives to revolve around living and entertaining out in the rear where it is more private. That was the logic behind the preference for north facing back yards. That however only assumes that a front yard cannot be private. Furthermore it is not easy to squeeze everything to benefit the rear yard unless you have a very wide block. This creates the problem of having only a few spaces facing the rear to leave the majority of the house feeling rather dark, cold, neglected and unused. Thus, in recent times there have been trends towards homes where the north faces the longer sides so that more rooms can benefit from the natural light. Again it will have limitations as there is often not enough width to really make the most out of the light and the outdoor spaces. What if you wanted a pool? This has to be somewhere with direct sunlight. It’s a puzzle that you really need a good architect to solve since they are trained to understand space and make the most out of every cubic inch while achieving a result that is truly customised to enhance your life.
Good reputable architects are able to work with any site and are trained to capture light regardless of how a block is orientated. That’s a good thing since the majority of building sites will not have a rear facing backyard. With open plan living, an architect will be able to customize your design to suit your lifestyle while making the most of the northern light throughout the home. If you are concerned about the light and block orientation, just hire a good architect and let their expert knowledge do the hard work for you.
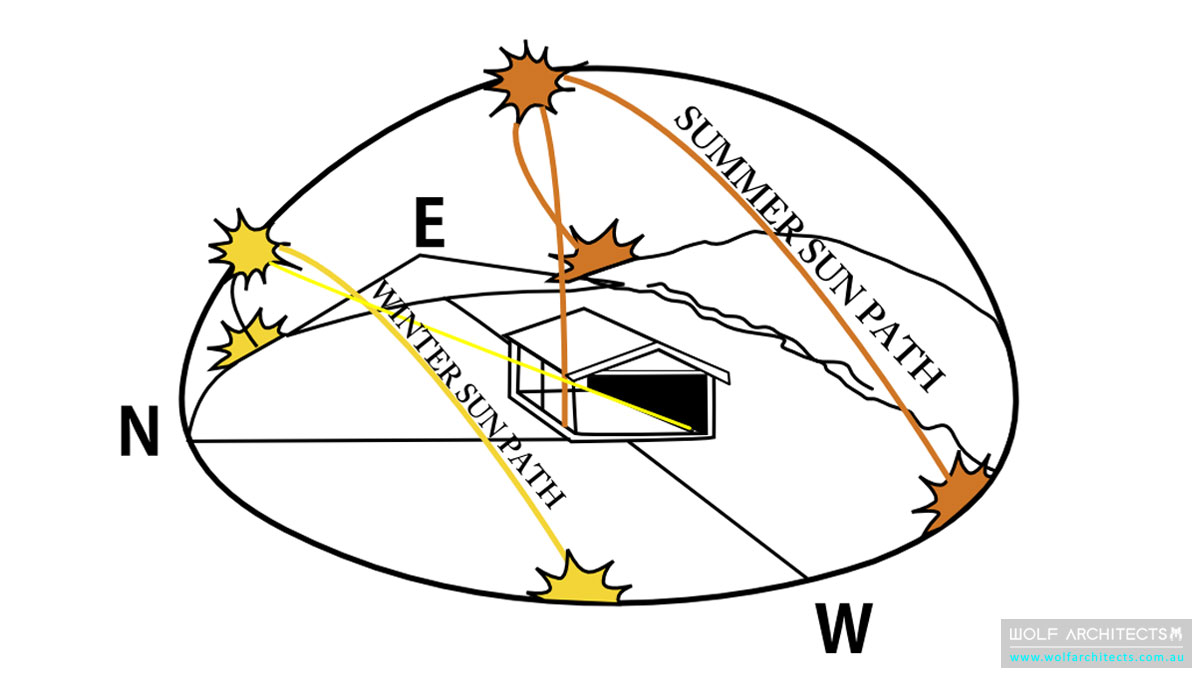
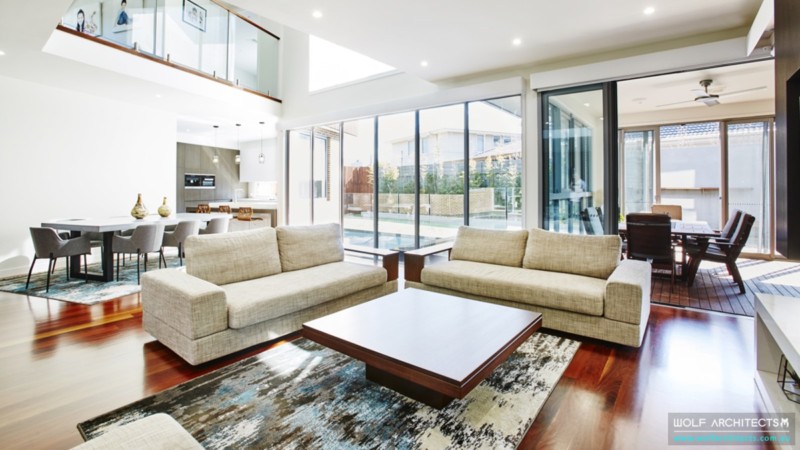
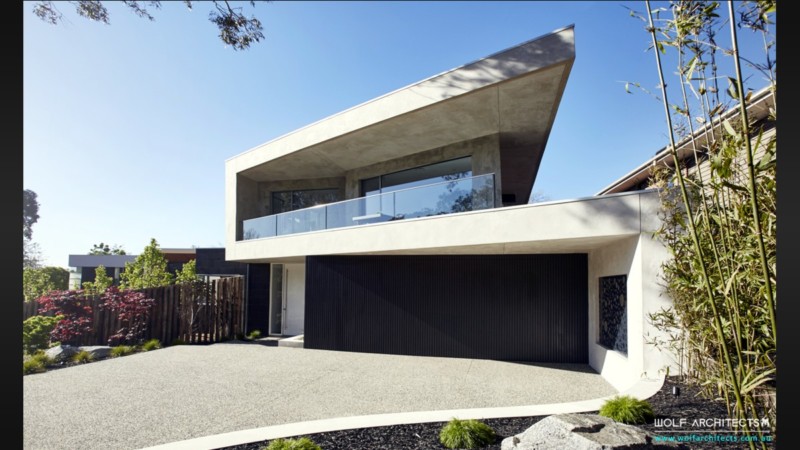
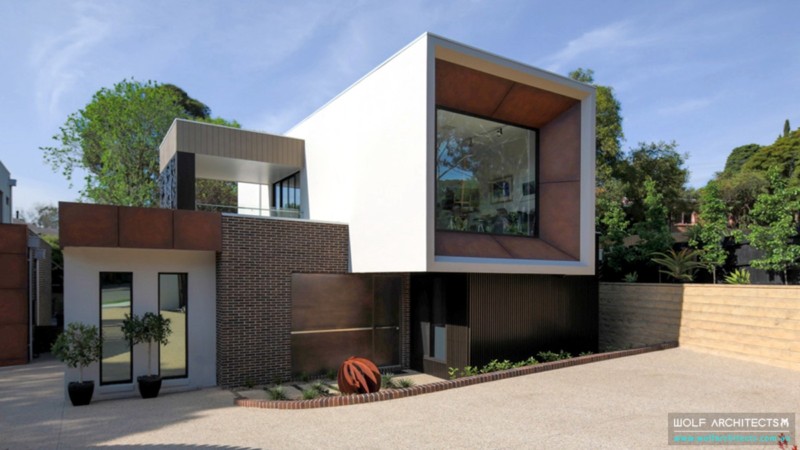

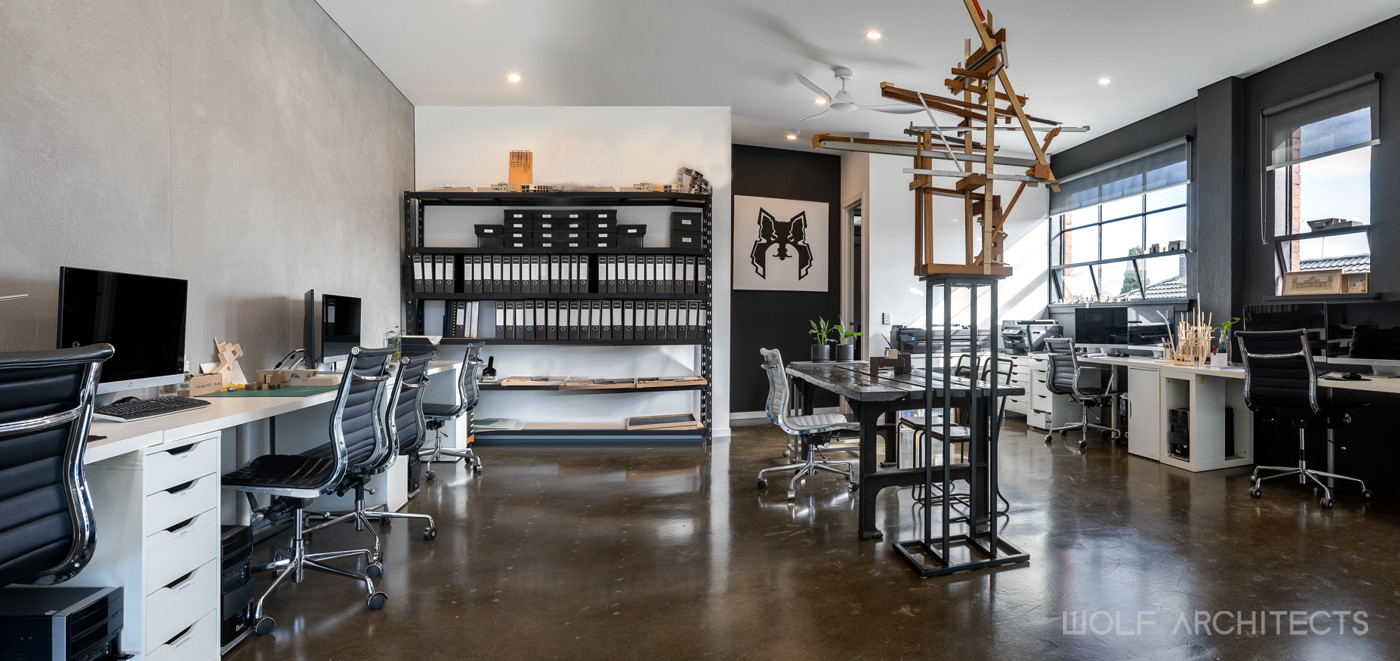
0 Comments