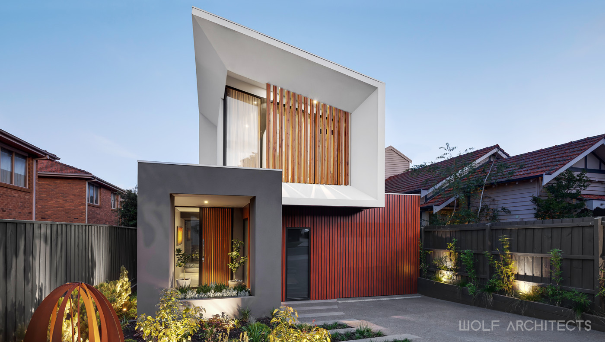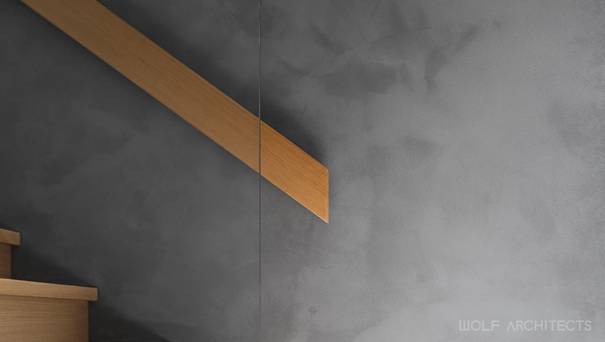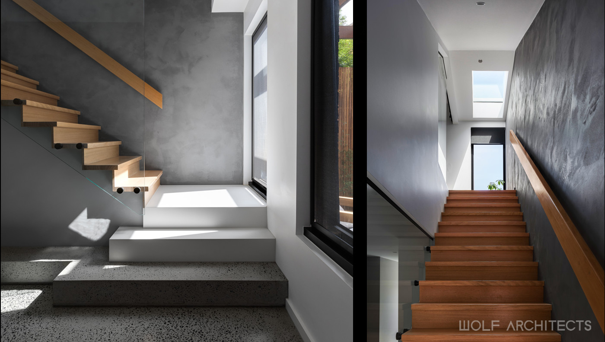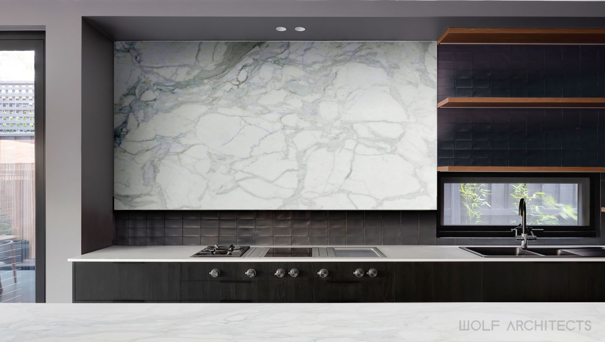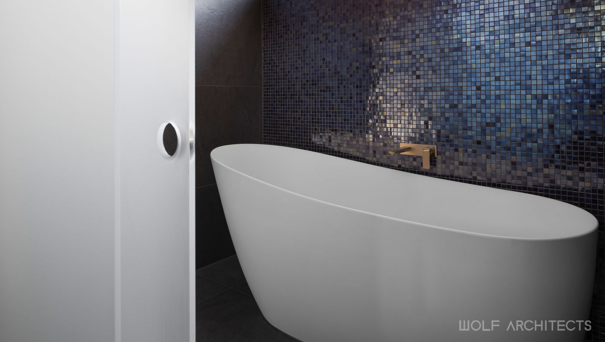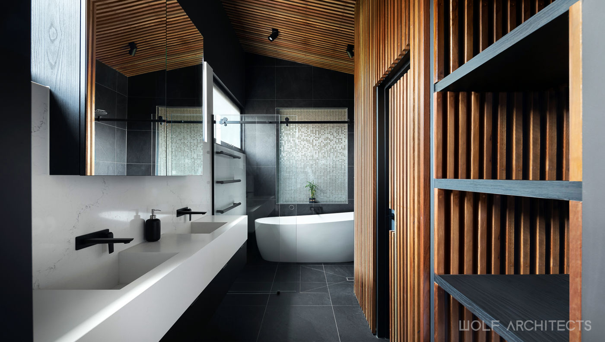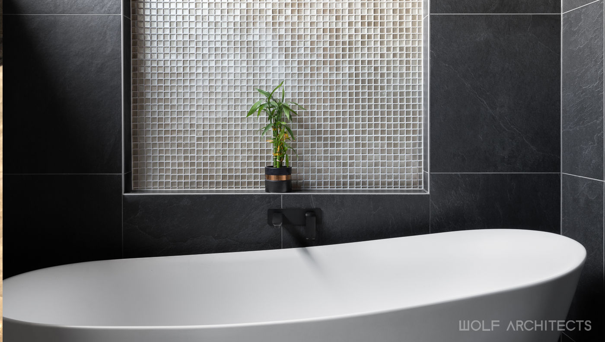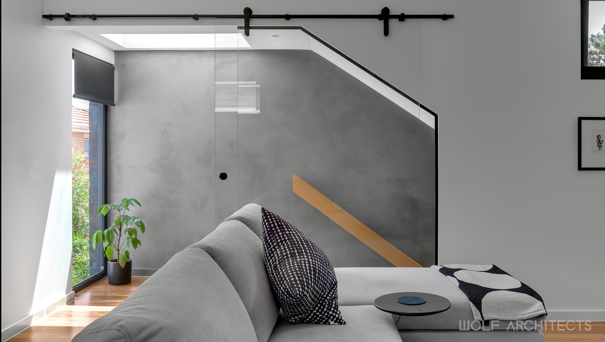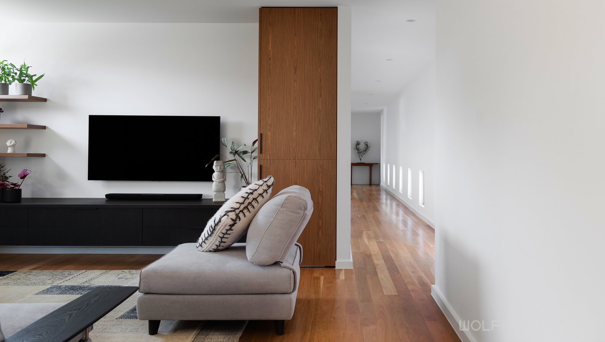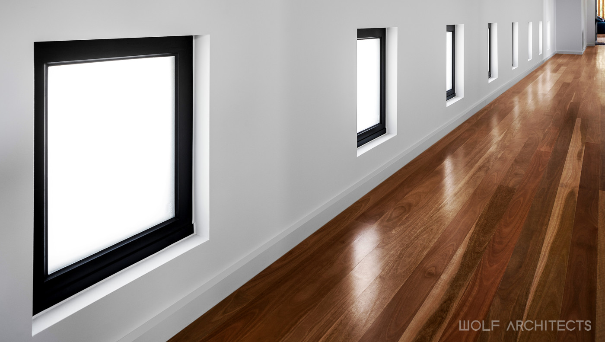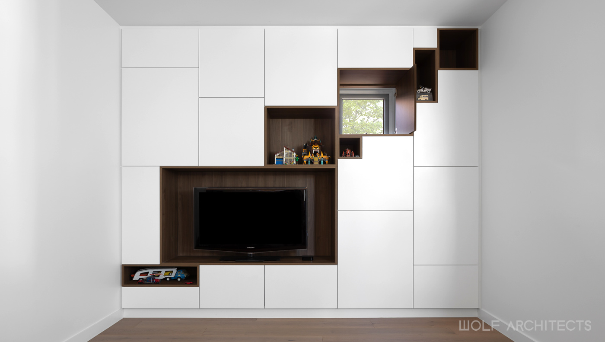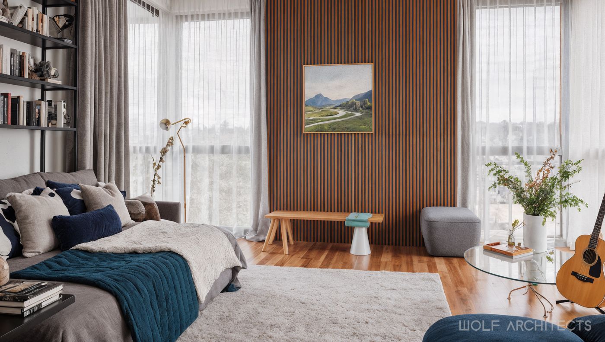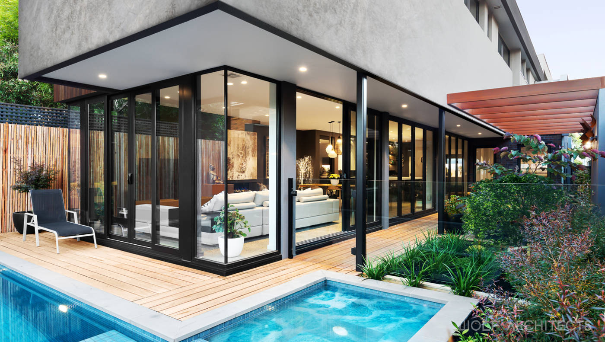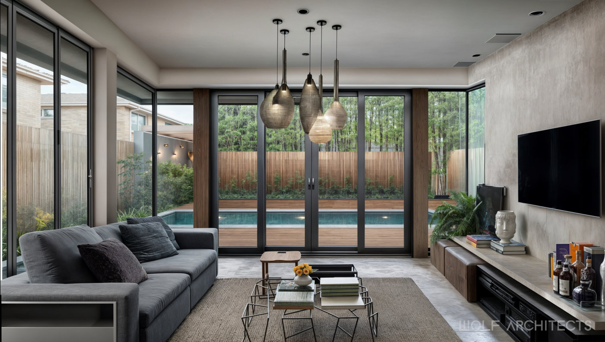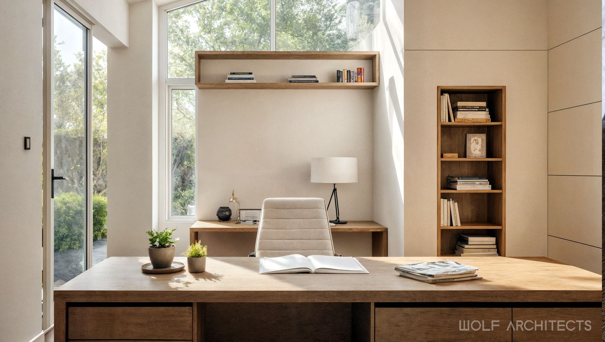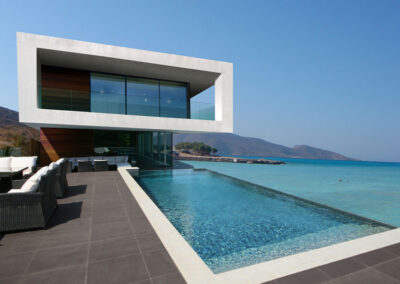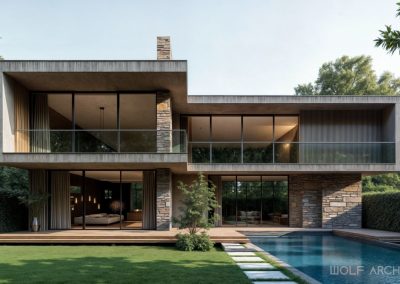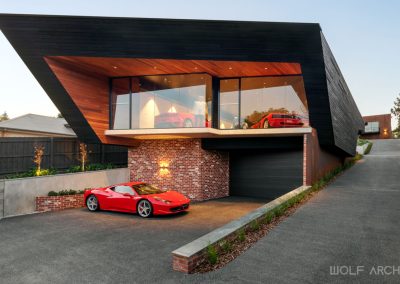The Malvern House, designed by WOLF Architects, is a striking testament to architectural artistry, located on a leafy street in Malvern. This project faced the unique challenge of accommodating three generations within a small and narrow block. Navigating the strict council regulations required clever and persistent negotiations by our architects, as well as relentless efforts to pacify doubtful neighbors concerned about potential devaluation of their properties. While such concerns are understandable, given the inconsistency in contemporary architecture, every WOLF Architects home is a beautiful, one-off masterpiece.
The Malvern House is a bold statement of design excellence, showcasing a clever composition of different materials and building forms. The entry is defined by a cube-like space that directs you within, setting the tone for the innovative design that follows. The house captures an abundance of natural light, thanks to a thoughtful understanding of sun paths, creating a bright and welcoming interior.
Inside, most spaces are designed to be flexible, allowing for multiple usages and opening up to other areas to feel larger than they are. This adaptability ensures the home can meet the diverse needs of its multigenerational occupants. At the rear, a pool not only beautifies the interior as a feature but also cools the house in summer, with airflow over the water surface providing natural cooling.
The Malvern House stands as a shining example of affordability and high-caliber design, demonstrating that exceptional architecture can be achieved within a budget. This home is a testament to WOLF Architects’ commitment to creating unique, functional, and beautiful living spaces that enhance the lives of their inhabitants.

