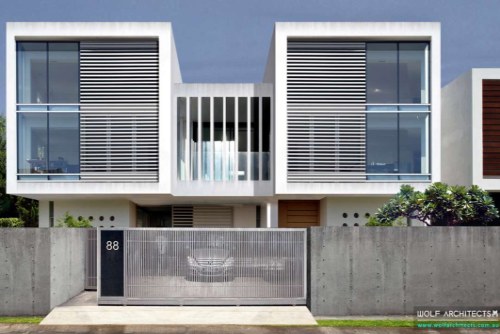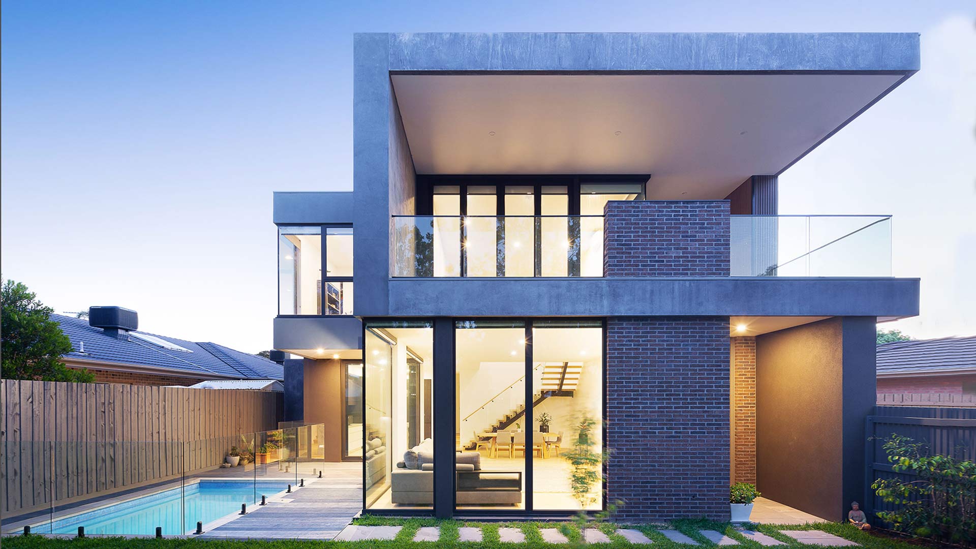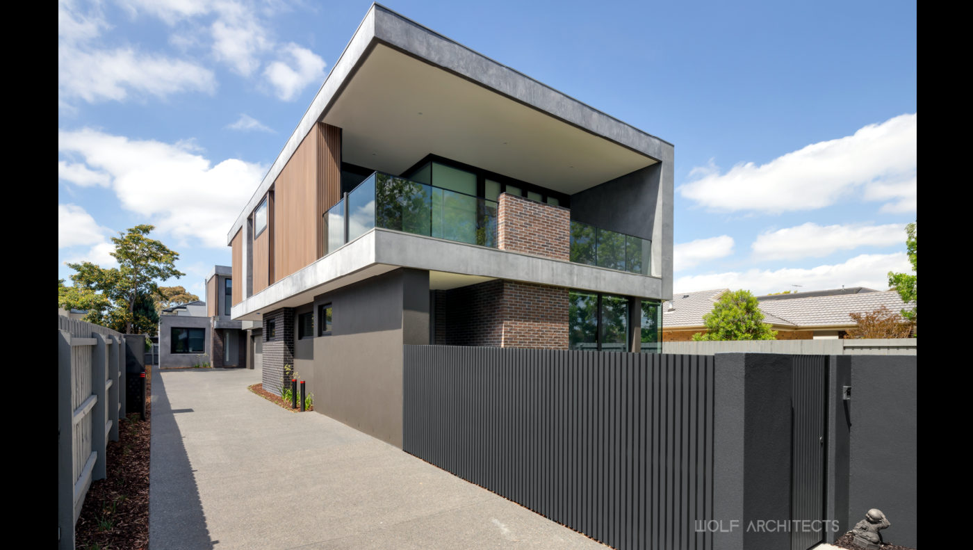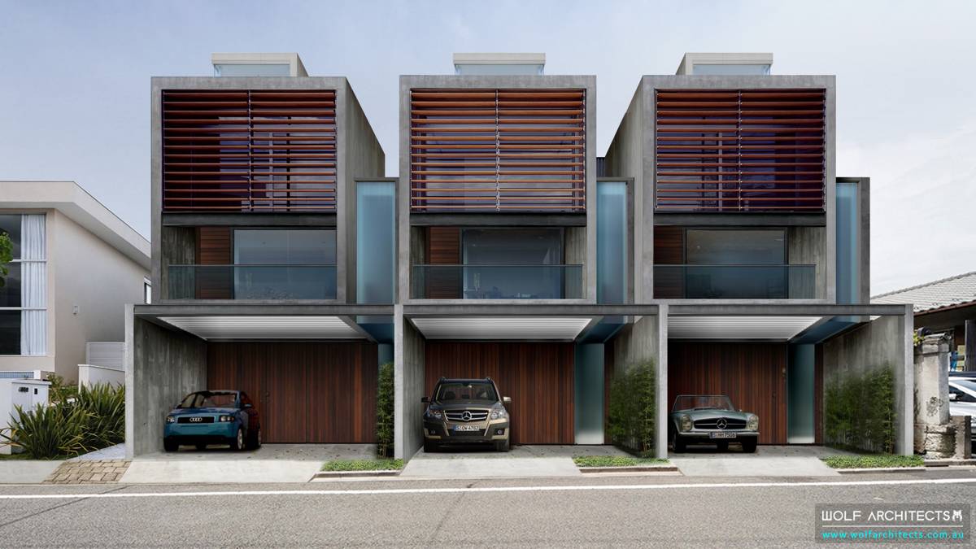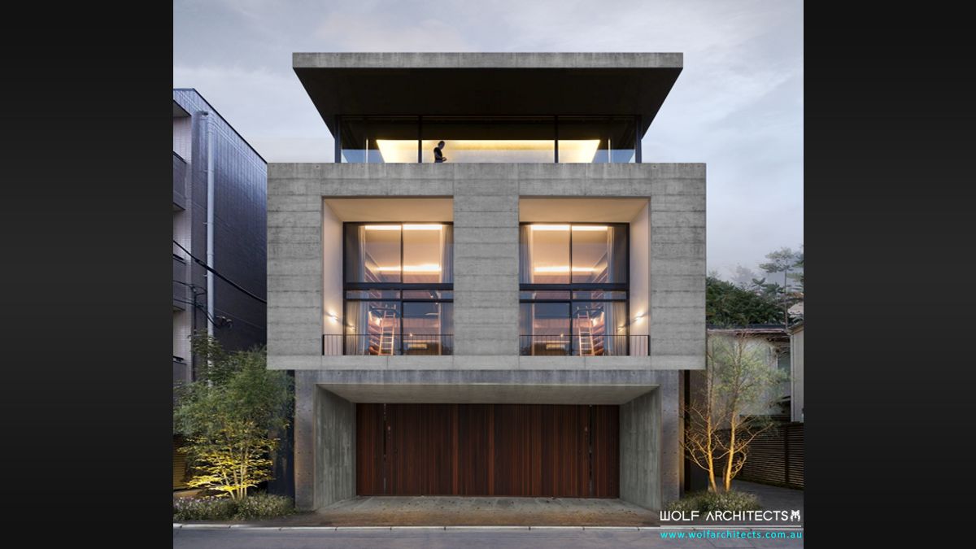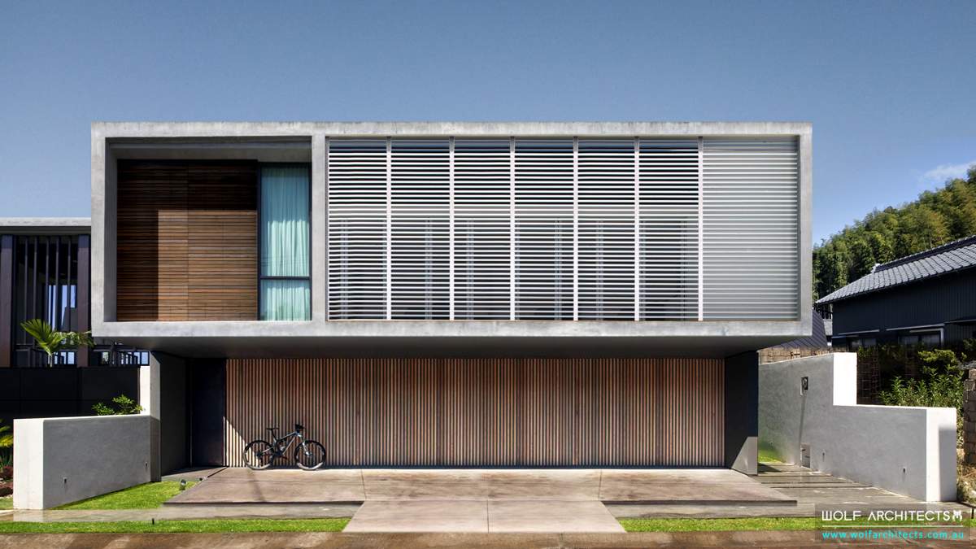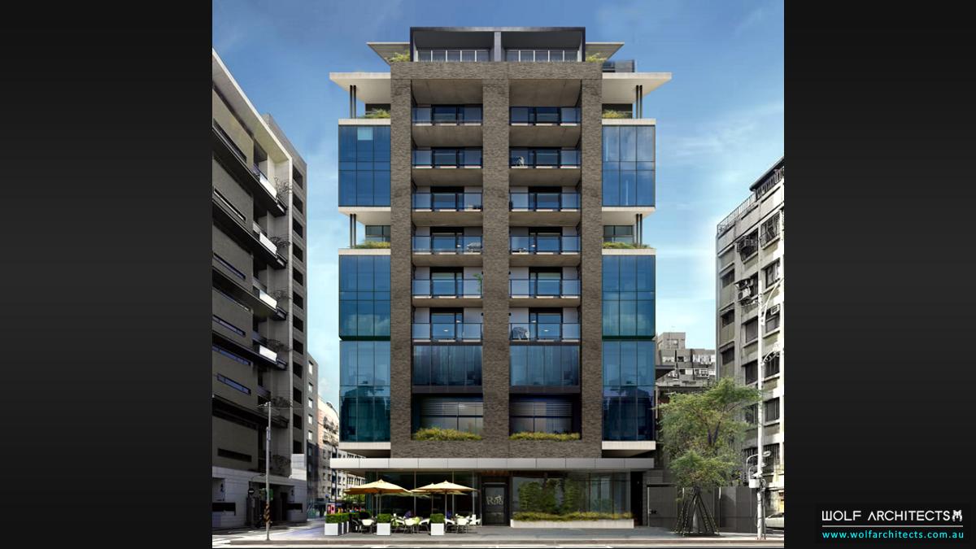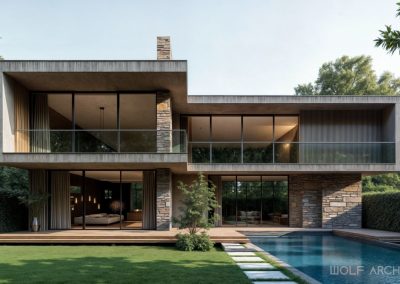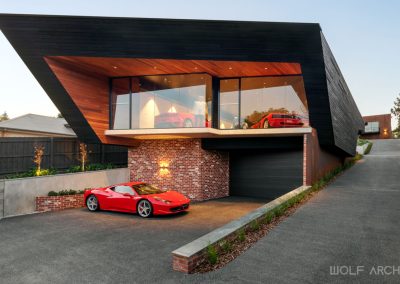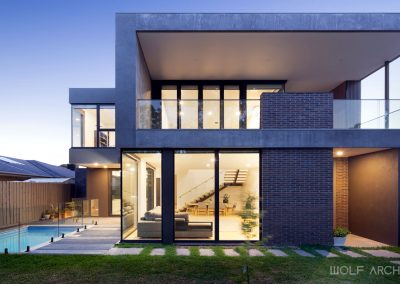Units, apartments and townhouses
Wolf architects know how to make the most out of every given space and site. This is evident in the added value and quality of living experienced in our Multi residential developments. While increasing land values and higher density living encourage developers to achieve maximum yield we, as architects, design to appeal to the potential end buyer.
Our position as leaders in high-end luxury homes enables us to bring an edge and advantage to all our multi dwelling projects whether it be a simpler two unit project to a high rise apartment tower. Most challenging with such projects is the planning process which will require both intelligent design and experience by the architect to navigate. Having worked on a wide range of high density projects both locally and overseas WOLF Architects have the team and experience to handle most projects.
All multi dwelling projects will require town planning and the process is complex and lengthy. It is essential to have an experienced architect navigate the intricacies of town planning and achieve the best results in both design and yield. Where the planning process is highly involved and complicated, we can recommend specialist planners to work with our services.
For high end work our fees follow similar guidelines to that of our single dwelling projects but often at a significantly reduced rate because of the economies of scale (see WOLF house categories). Architectural fees are negotiated on a case by case basis so please contact one of our offices to discuss your high-end multi-residential developments.
For economy – medium range projects with construction budgets starting from approx. $2000 per SM our design and documentation packages are as follows:
2 dwellings
This may be in the form of adding an additional dwelling to the rear of an existing home, or building two new dwellings with one behind the other, or side by side Town House arrangement.
Typical land sizes will range between 400sqm and 800sqm
3 dwellings
Typical land sizes will range between 600sqm and 900sqm text
4-5 dwellings
Typical land sizes will range between 800sqm and 1100sqm
6-8 dwellings
Typical land sizes will range between 1100sqm and 1400sqm
9-12 dwellings
Typical land sizes will range between 1500sqm+
Apartment buildings
Typical land sizes start at 1000sqm
DISCALIMER
All the information above is indicative only and based on minimums. Every WOLF project is unique and an accurate cost estimate can only be determined through further discussions and research. There are many variables with multi residential projects including:
- Building covenants and overlays
- Municipality and Town planning requirements
- Feasibility
- Time frames
- Level of design detail
- Level of architectural services.
Please contact one of our offices to further discuss your multi-residential developments, so that we may determine whether a WOLF product is suitable for your development.

