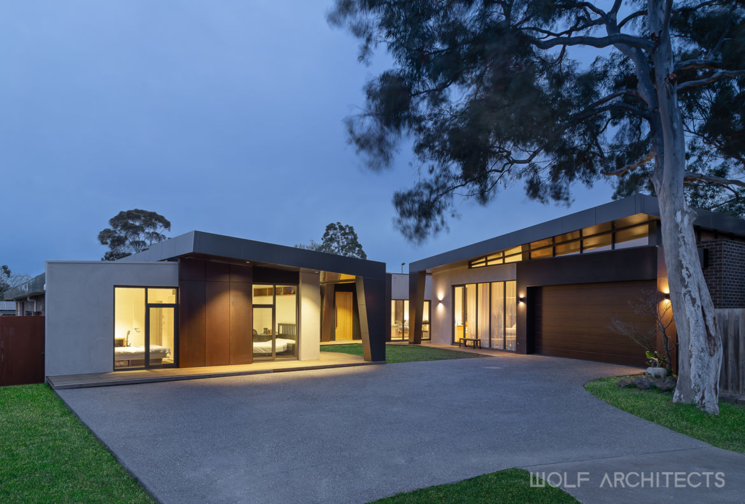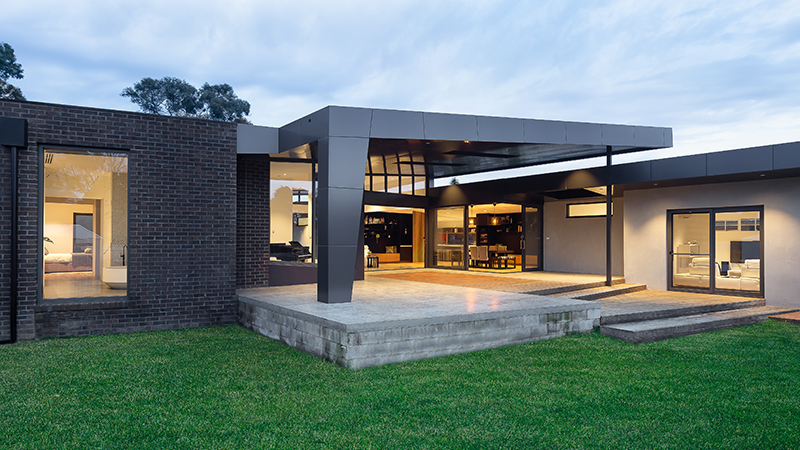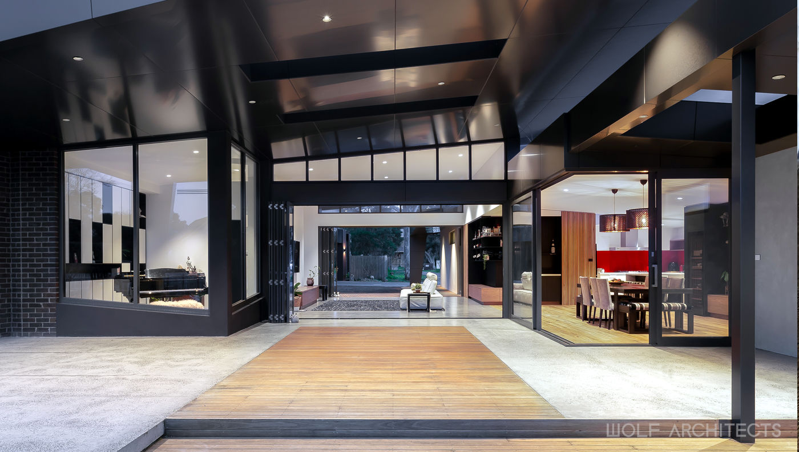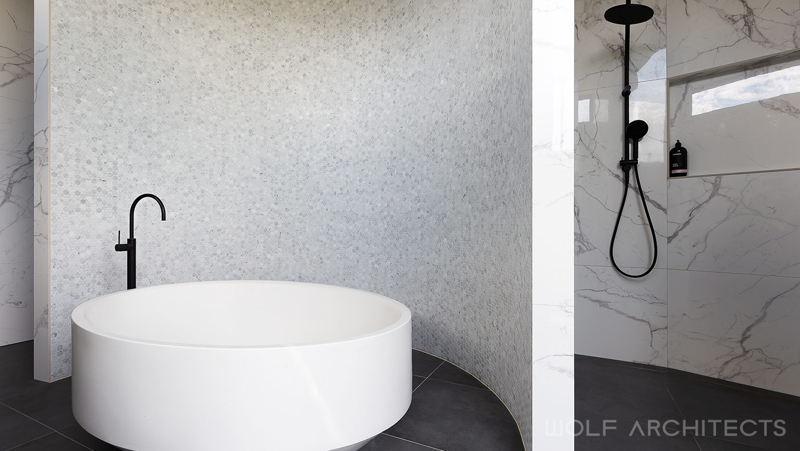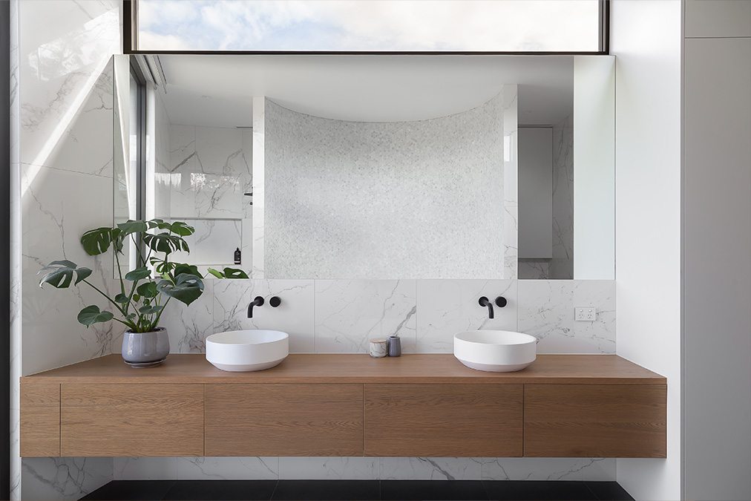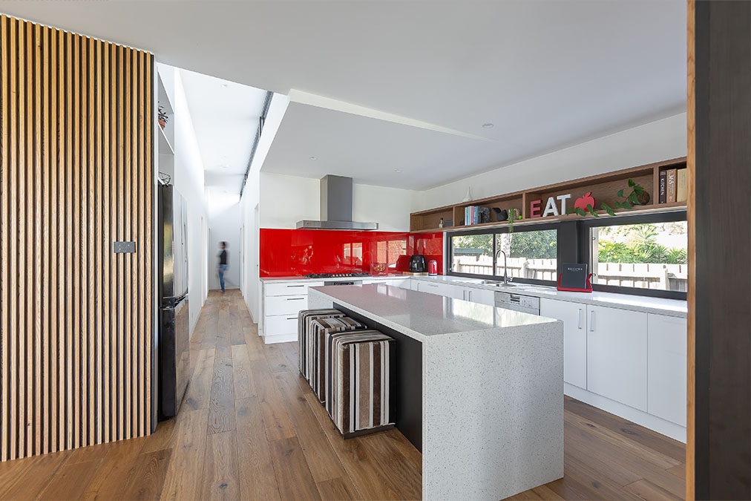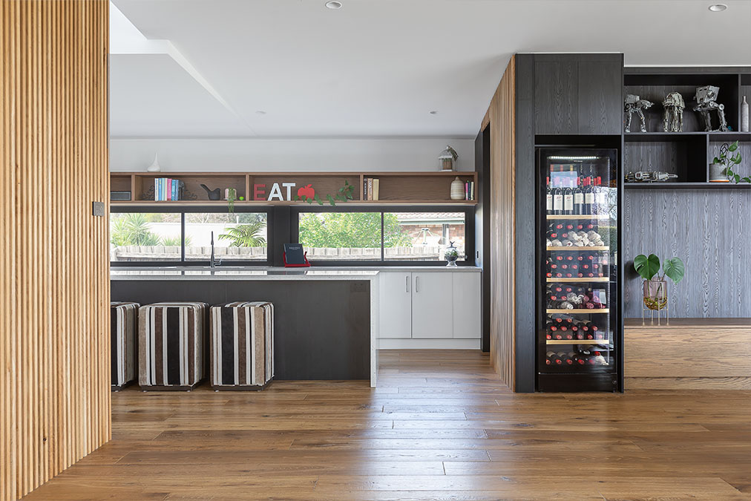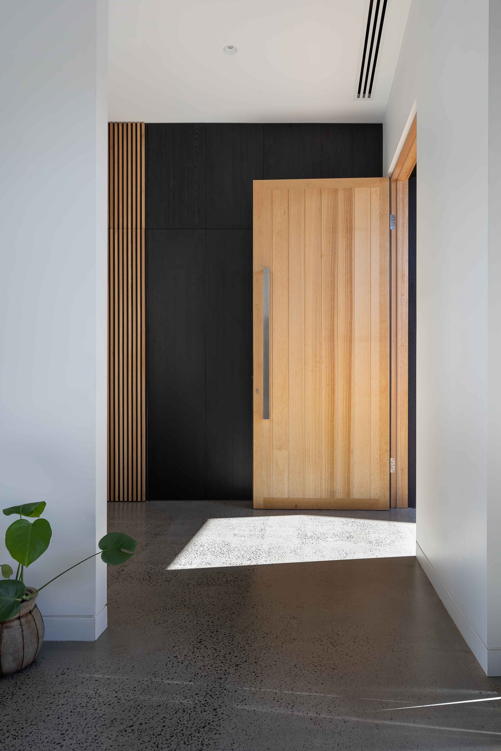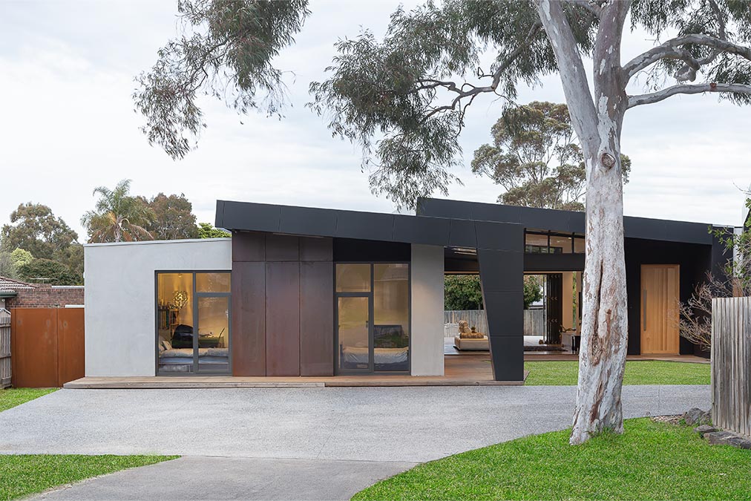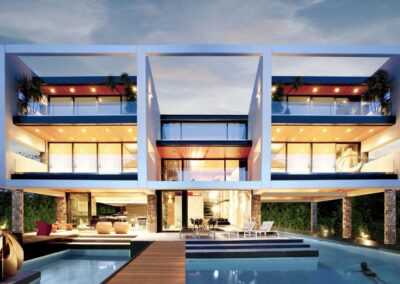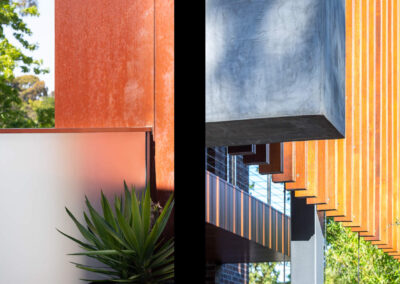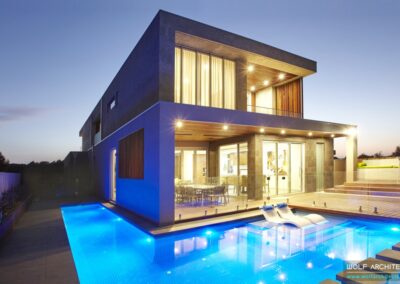“To renovate or not to renovate?” that was the question. A growing family and need for a home office demanded a significantly larger place to dwell. For many families, the idea of moving is unthinkable, especially when you love your location. The choice to stay and work with what you already have was, therefore, an easy one. However, the brief for more home was substantial and did raise the question of whether or not a complete knockdown was more sensible.
For the Chan family, a new build was too much commitment. The concept of renovating and extending in stages felt safer and gave them more breathing space to explore their design vision. The existing home still had many good working parts and they wanted to still live in it throughout the construction process. Renovating and extending was, therefore, the right choice for them.
Key to this project was having a great builder on board at the earliest stages, and having them work cooperatively with WOLF Architects. Together we created a very practical and comfortable house that makes a rather bold statement. Someone viewing this home for the first time would never realize that it was a renovation. Almost every inch of the old home was reworked and updated.
Most challenging were the irregular old roof shapes and low ceiling heights. Wolf Architects had to work very closely with the builder to integrate the old and new structures to make it work and look intentional. The final result is an elegant 5-bedroom home with an exciting open plan living space. Generous living and dining spaces completely open up to expansive entertaining deck areas and designer landscapes.
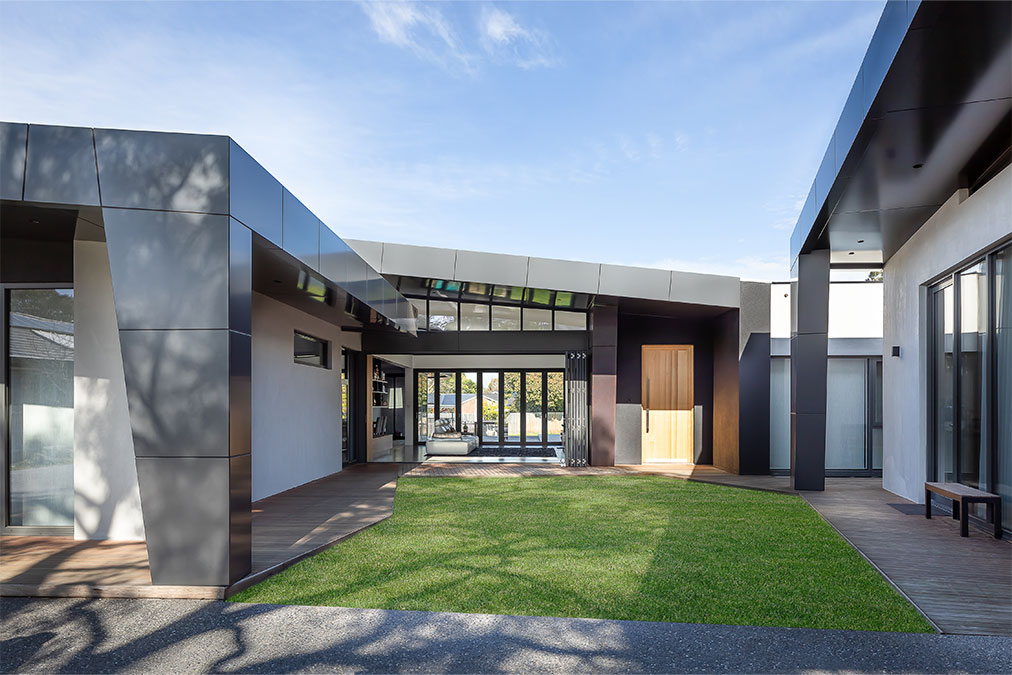
The Barossa House
View more work

