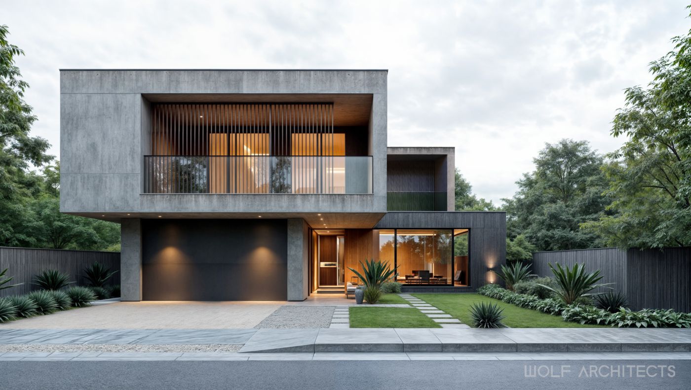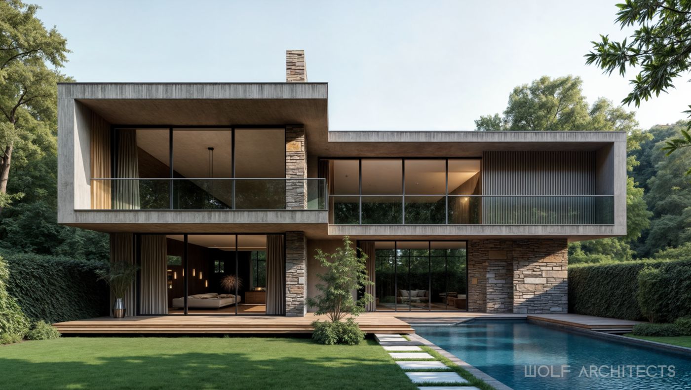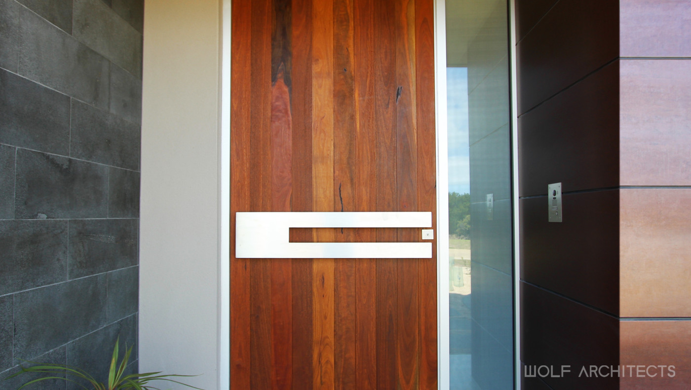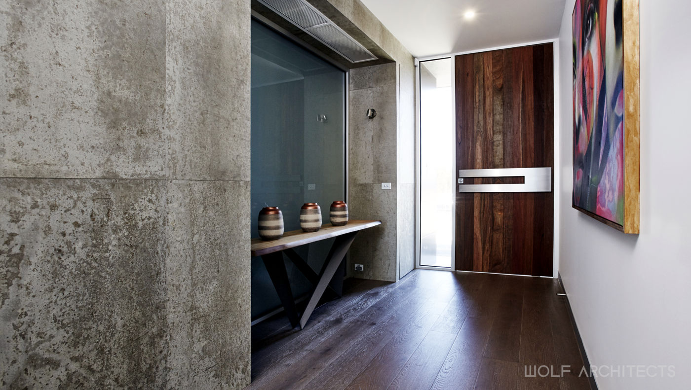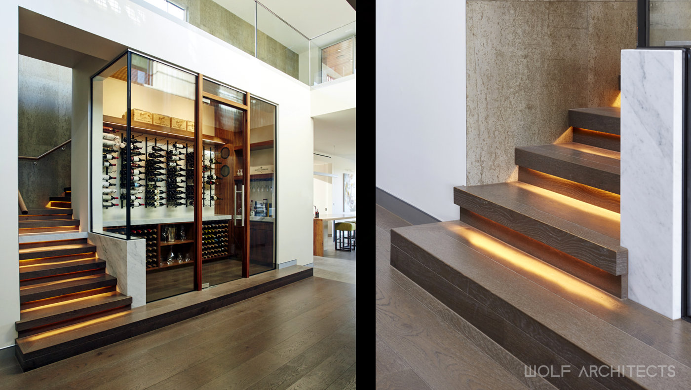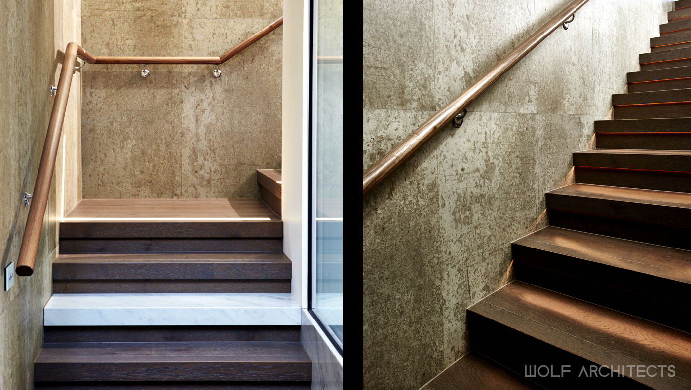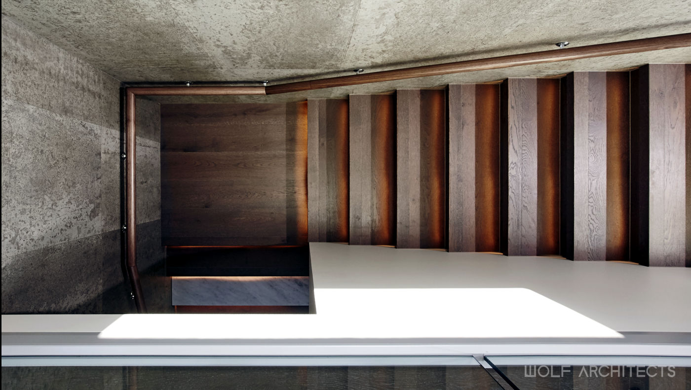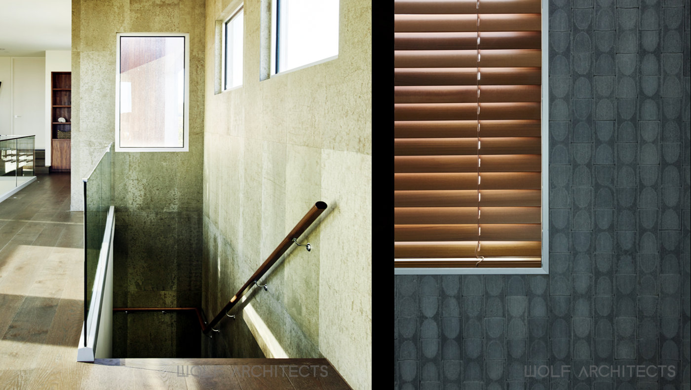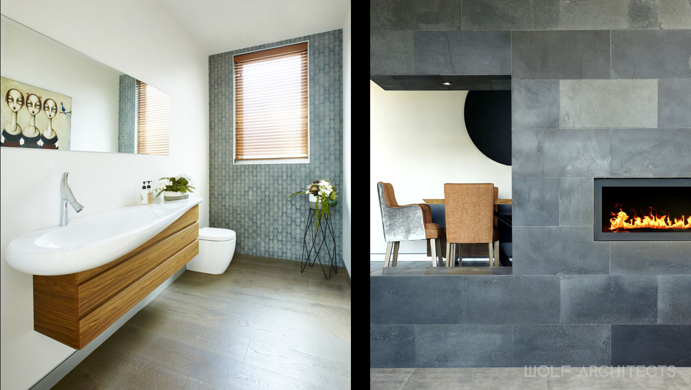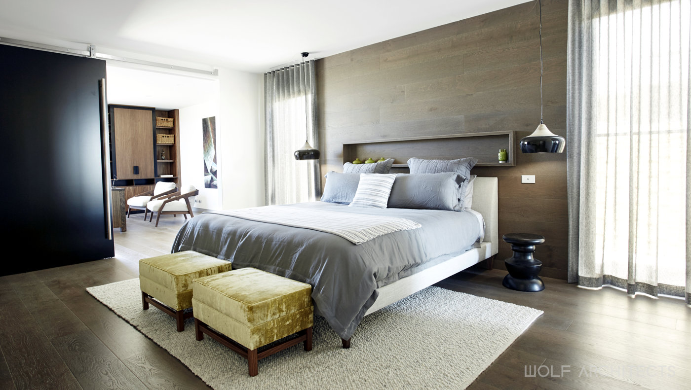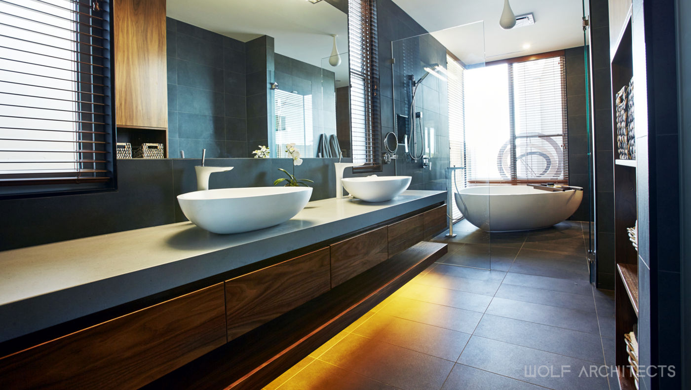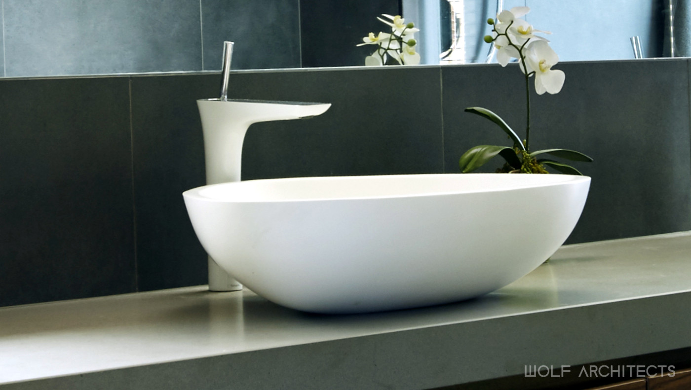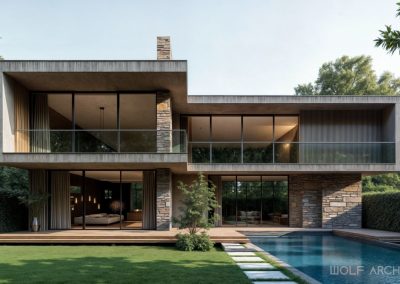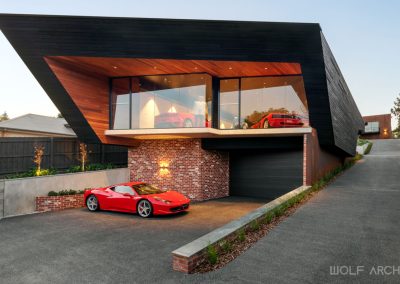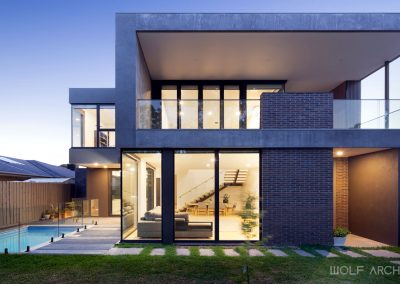When world class design, first class build and a great site combine with good clients the results are always going to be positive.
With all the right ingredients the KG house located on the surf coast was always destined to be something special. This Beach front home was built as a retirement home for an adult family of four.
With the front of this coastal dream home facing the sea and the rear backing on to a world class golf course, the site demanded a design that connected to the context whilst at the same time provided a calm, peaceful sanctuary away from the hustle and bustle of the city life the family had previously known.
“ The perfect ingredients for the perfect project with an outcome that is second to none…”
Internally the spaces are designed to be very energy efficient, bright and filled with natural light filtering in through vast voids, courtyards and carefully positioned windows. As the owners are proud Art collectors and naturally artistically inclined the brief demanded plenty of wall and display space. To accommodate this, the entry was designed as a gallery hallway and channels you through towards the central main void where overhead a custom designed contemporary chandelier hangs and is in itself a true work of art.
“ Relax and Rejuvenate…”
Located in the center of the house is a generous open dining room that is elevated to provide and maximize views out towards the pool and golf course behind. Directly across from the dining room is a finely crafted timber stair case that wraps around a glass cellar room that is thermally controlled to preserve a collection of rare vintage wines.
With increasing land values it was important to maximize the block and this proved challenging as strict codes and regulations applied to the area. At the same time it was important to have generous open space for the family’s entertainment and recreation. Therefore a significant part of the planning revolved around an outdoor room; designed as an extension from the main living space and surrounded by the swimming pool that wraps around the rear of the house. The elevated concrete bar acts as a surveillance platform and connects to the surrounding spaces, site context and in particular the golf course.
As a coastal home, the ability to endure the weather and be low in maintenance was an important consideration when it came to the materials and finishes. Carefully selected timbers, stone and concrete finishes were chosen for their ability to age gracefully and maintain a low maintenance household. Aesthetically, the exterior design seeks to stand firm with a presence that was not overdone. Thus special attention was given to proportion and shape to create a look that WOLF Architects refer to as “under-stated elegance”. Internally the house is comfortable, warm and inspiring at the same time.
“ Inspirational Quality…”
The home further benefits from the owners eye for detail and good taste in interior design and decorating. Credit must also be given to Standfield Constructions for their commitment to perfect craftsmanship. The build quality is second to none and rivals some of the best builds in Melbourne. Together with world class design this project is one that will stand the test of time as a piece of fine architecture.

