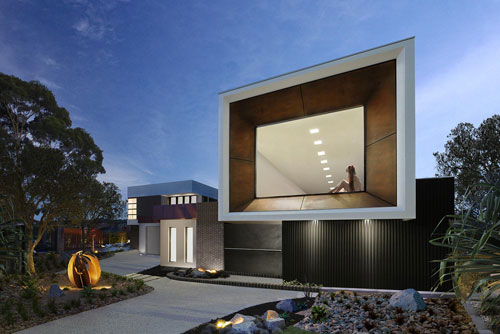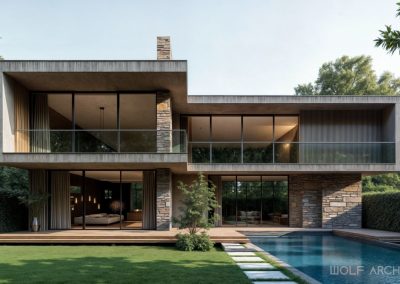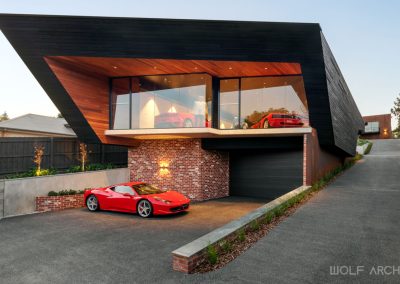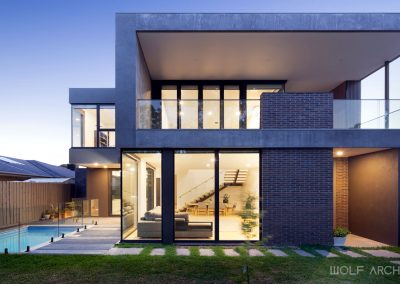Being the owner of the neighboring house, the client wanted this home to complement it’s surroundings, but yet be radically different.
Our approach was to make it appear to be from the same family.. perhaps a distant cousin.
This was achieved by adapting the same color tones and feel from the neighboring property to create a home that was an individual.
The Studio house was originally conceived as an extension of an existing dwelling on the same site. At first the idea was to be purely an artist’s studio, however it was later decided that as it was sited on a separate title, it should be designed so it could be sold off in the future. As such, the brief required for the new building to also work as a 3 bedroom home. Most importantly however, it was to be a light filled studio that could be occupied by the owner for both personal use as well as to teach small private classes.
Every square inch of space is valuable and WOLF Architects made sure that no opportunity was missed. Thus, the double car garage is slightly longer and wider than average to allow for workshop space, a wine cellar and further storage.
Due to a limited construction budget, all the rooms are kept relatively small but this is not to say they weren’t carefully planned for maximum efficiency.
The single living space was designed to be very flexible with good storage all the way around it to allow the room to transform as necessary from a family room, to games room, to home theater. A series of bi-fold doors allow the room to open up to the rear garden space, transforming the room further into an outdoor entertaining space.
The adaptability and efficiency was necessary to keep the overall cost low. The concept was for it to act as a display case or picture frame so that the artist at work in itself becomes the art, and allows it to be celebrated.
Located in a leafy suburban context, the house is orientated carefully so that maximum Northern sunlight can penetrate into the main spaces. Operable skylights provide indirect light to the studio area whilst also providing good ventilation. Recycled rustic floorboards and polished concrete floors are both economical in cost, durable and low maintenance materials.
A house of this category is about keeping the project small and simple to avoid indulging in extravagant details such as swimming pools, lifts etc.
The Studio House
Project Information
Size: 30 Squares (278.70 Square Meters)3 Bedrooms
2 Bathrooms
2 Living Spaces /2 Car Spaces
Mt Waverley, Monash Council
Project Video
A Wolf Architects designed house on Best Houses Australia TV Show / Season 05 Episode 16 About the Show: Best Houses Australia brings to life the heart and soul of everything house and home. Author and host, Gary Takle, grabs the audience’s attention while walking them through some of the most exciting and visually stunning houses in the country. It airs on Sunday nights on the Seven network in Australia.View more work




