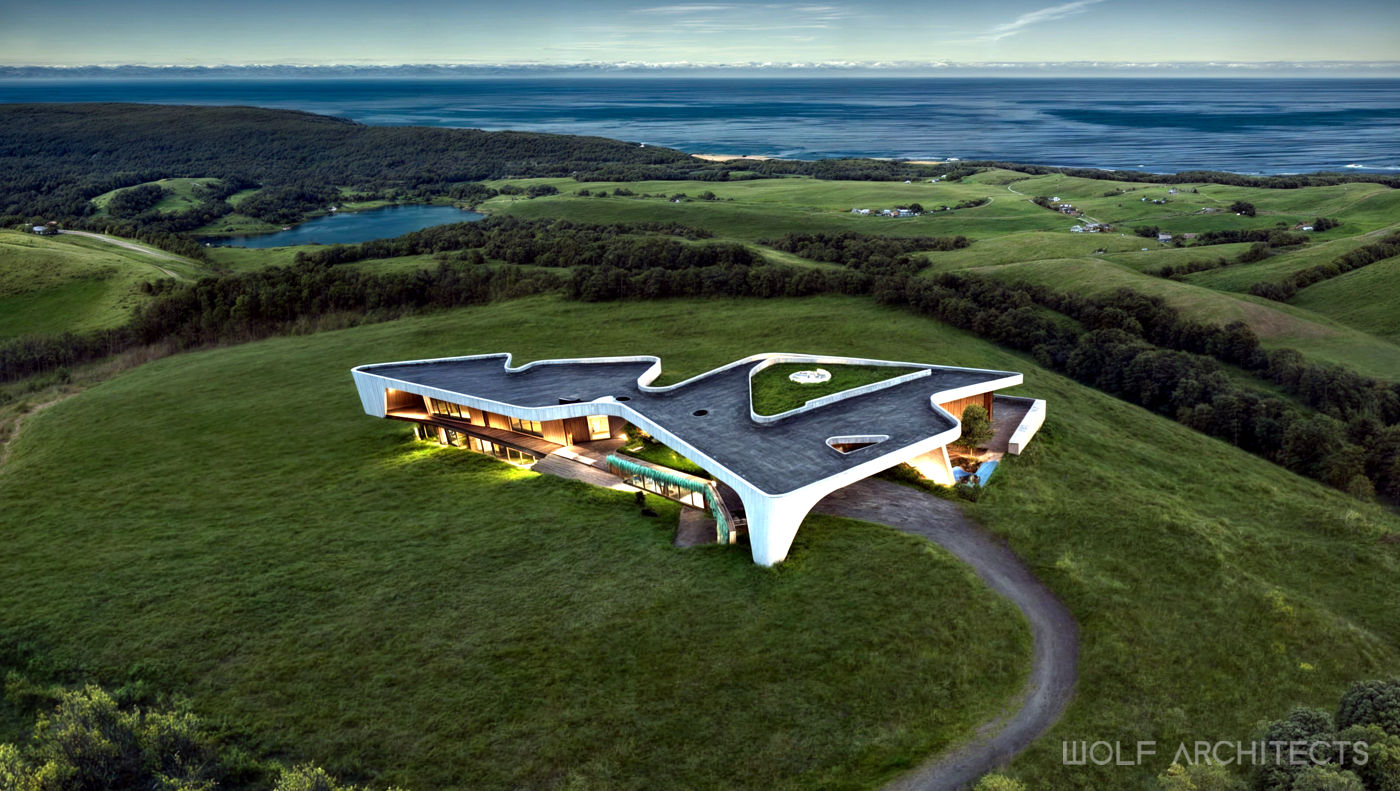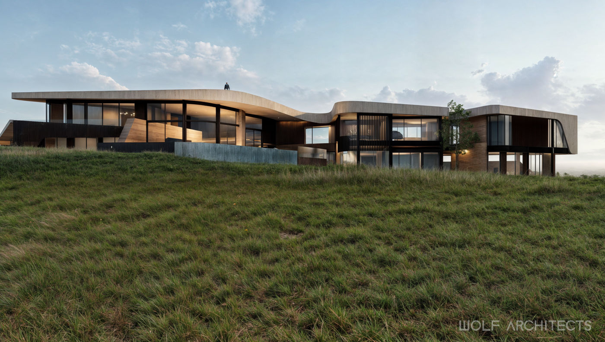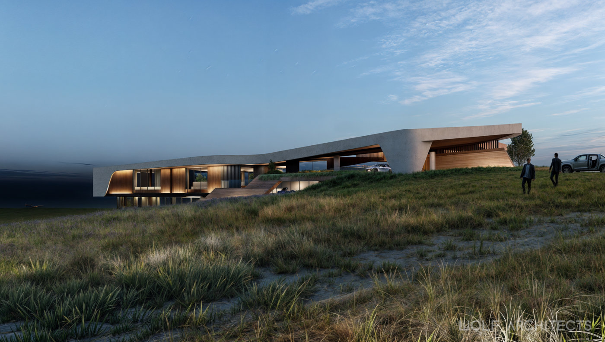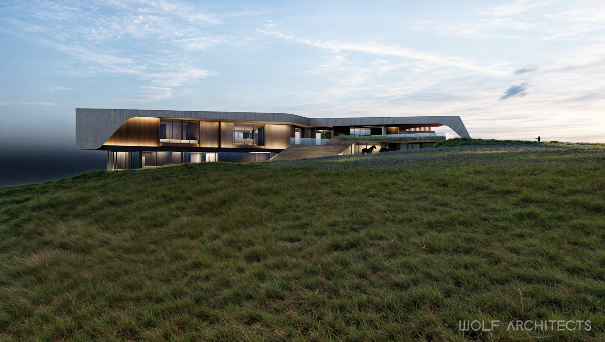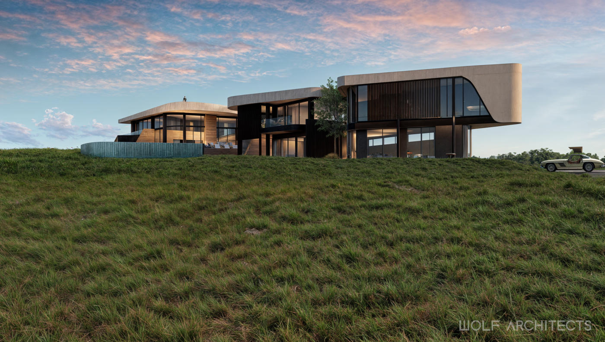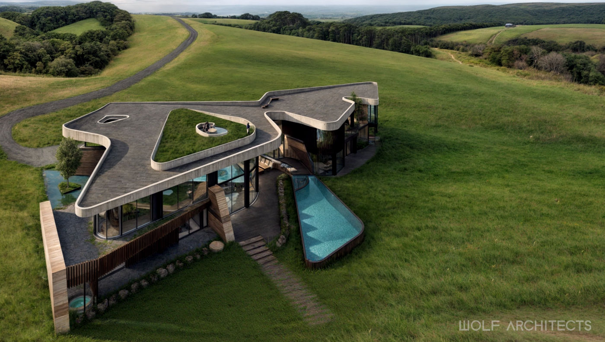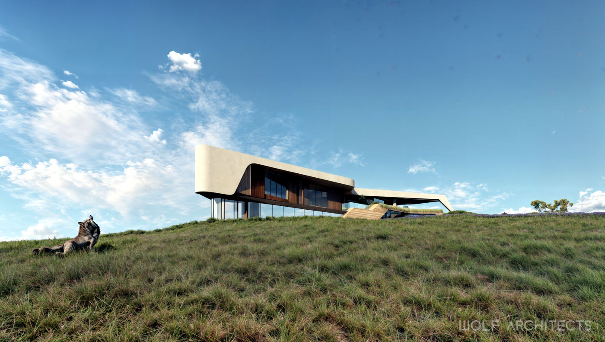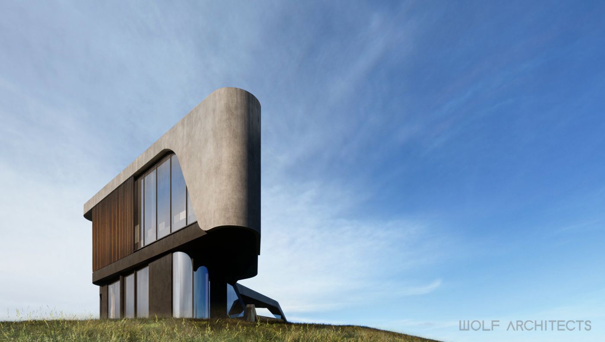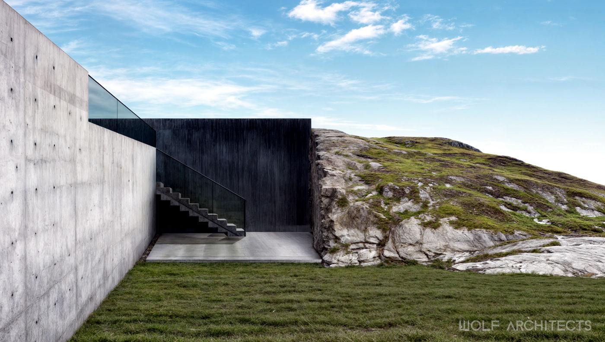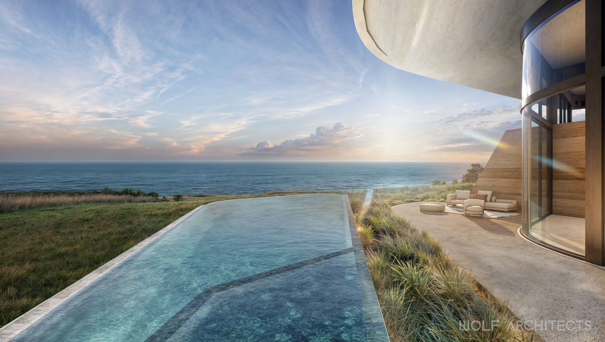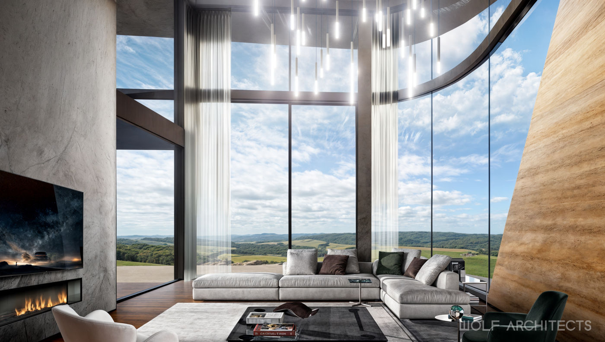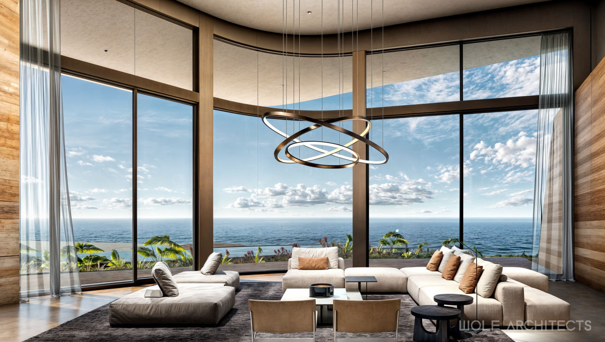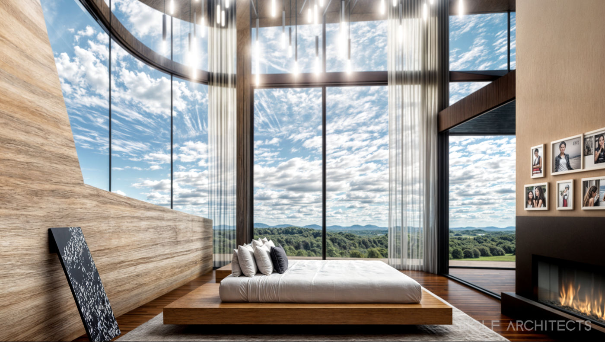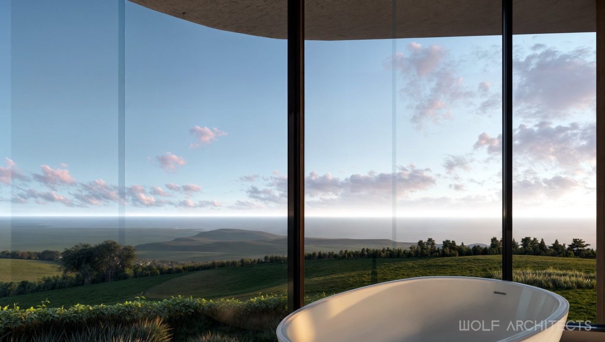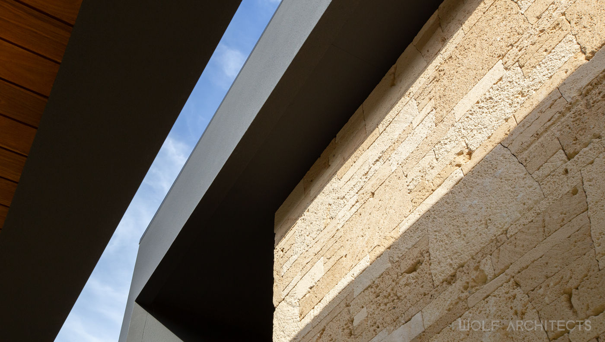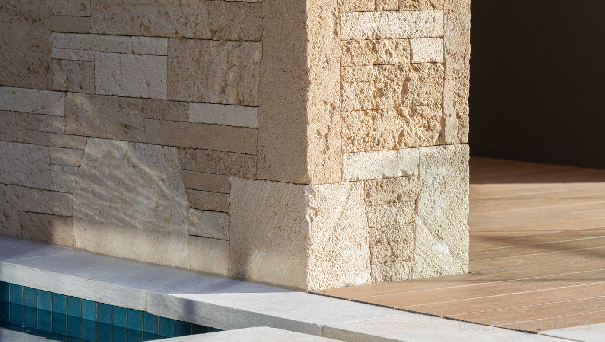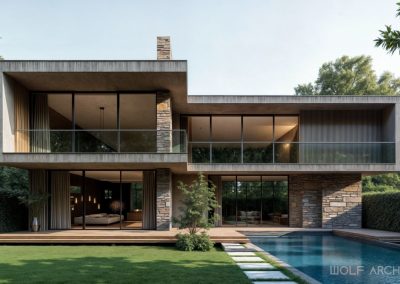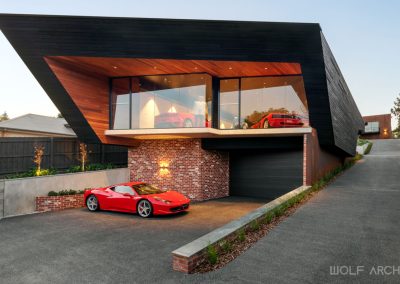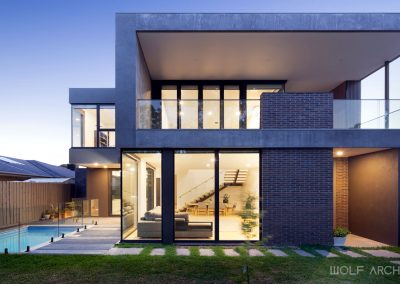The Ultimate Escape House in Ottoway by WOLF Architects
Concept and Vision
WOLF Architects presents an incredible house in the Ottoway area of Victoria, Australia, designed as the ultimate escape from busy city life. Surrounded by nature and offering breathtaking ocean views, this house provides a sacred and private retreat for its overseas owners, who visit for a few months each year. The design aims to seamlessly blend the house with its natural surroundings, creating a harmonious and tranquil living experience.
Design and Structure
The house is meticulously oriented to capture the magnificent views of the water and beach from every room. Each space is thoughtfully conceived to maximize the connection with nature, allowing residents to enjoy the stunning scenery and serene environment. The building’s design ensures that it merges effortlessly with the landscape, with the roof appearing as an extension of the land. This rooftop is not just an architectural feature but a functional space for entertaining, complete with an open firepit.
Advanced Security and Convenience
Given that the house will be unoccupied for most of the year, WOLF Architects implemented advanced security and maintenance features. The house can be securely locked up and shut down with the switch of a button, ensuring minimal inconvenience for the overseas owners. Upon their arrival, the house can be activated and brought to life via a mobile phone, offering unparalleled convenience and peace of mind.
High-End Customization and Materials
A house of this caliber is not for the faint-hearted, as the price tag reflects its luxurious and bespoke nature. The extensive use of organic-shaped concrete forms and glass results in a design with hardly a right angle, necessitating full customization for nearly every element. This high level of craftsmanship and attention to detail ensures that the house is not only visually stunning but also uniquely tailored to the owners’ desires.
Functional and Sustainable Design
The design of the house focuses on both functionality and sustainability. The integration of smart home technology allows for remote management and monitoring, reducing the need for constant on-site maintenance. Sustainable materials and energy-efficient systems are incorporated to minimize environmental impact and ensure the house is both eco-friendly and cost-effective to maintain.
Conclusion
The Ultimate Escape House in Ottoway by WOLF Architects is a testament to the firm’s ability to create luxurious, functional, and sustainable living spaces that blend seamlessly with their natural surroundings. This project provides a perfect retreat for its overseas owners, combining advanced technology with thoughtful design to offer a unique and tranquil living experience. With its stunning views, seamless integration with nature, and innovative security features, this house stands as an exemplary model of modern architecture and design.

