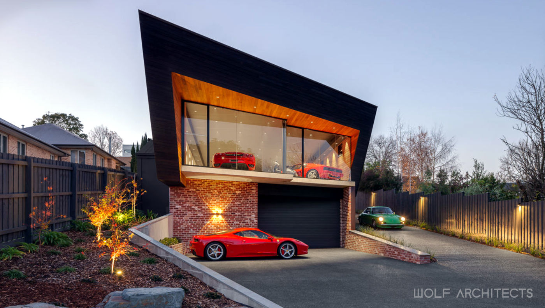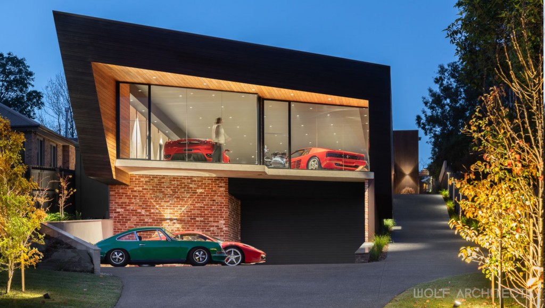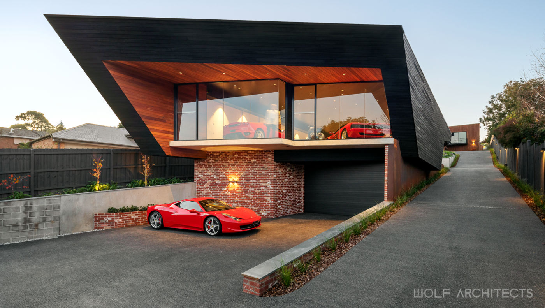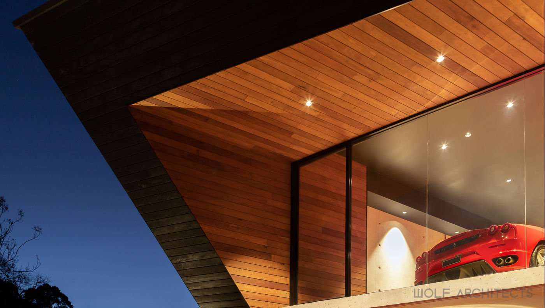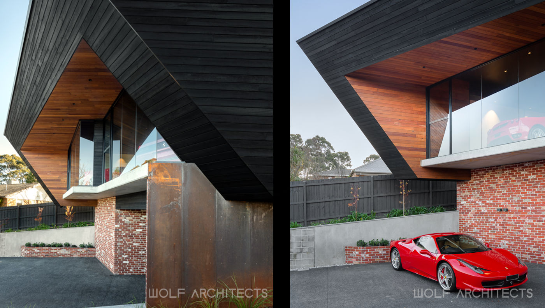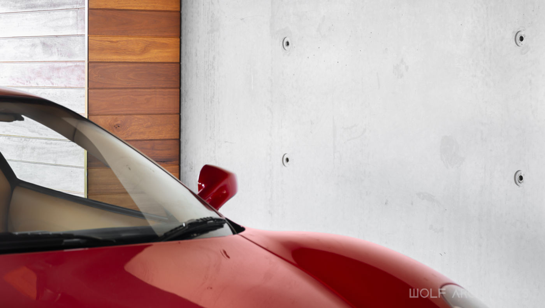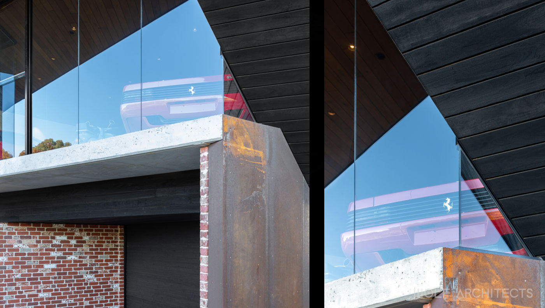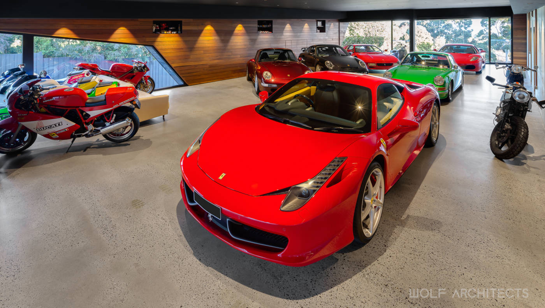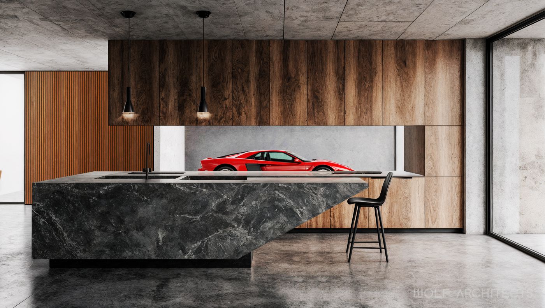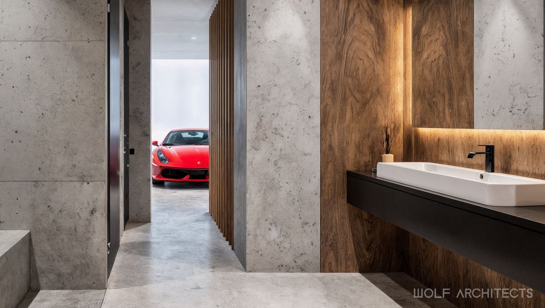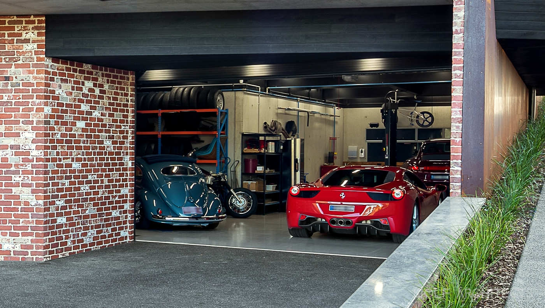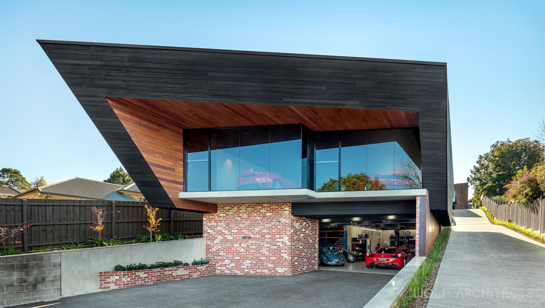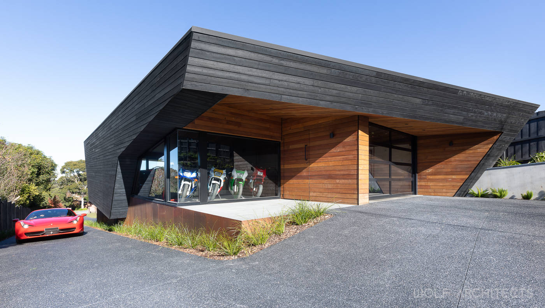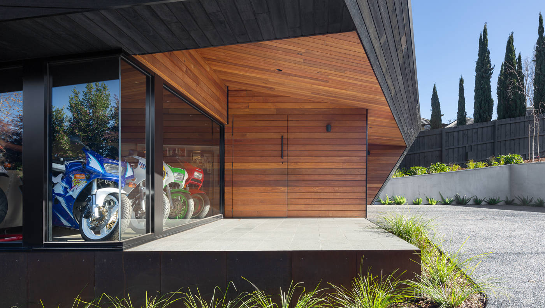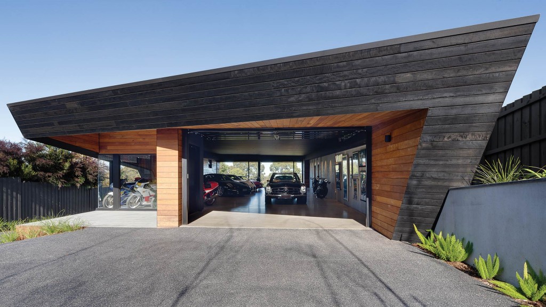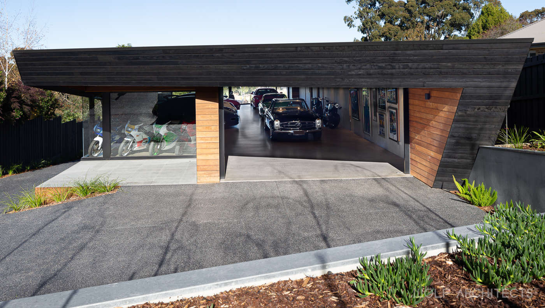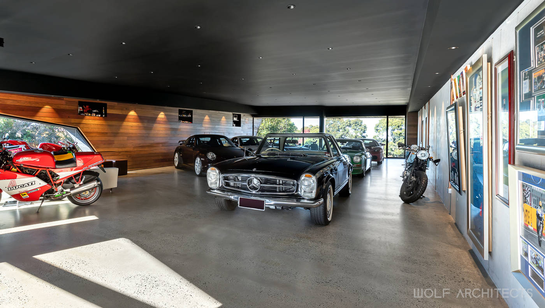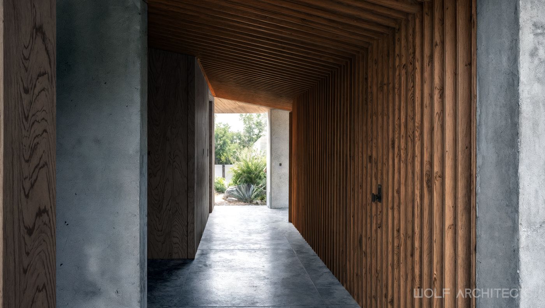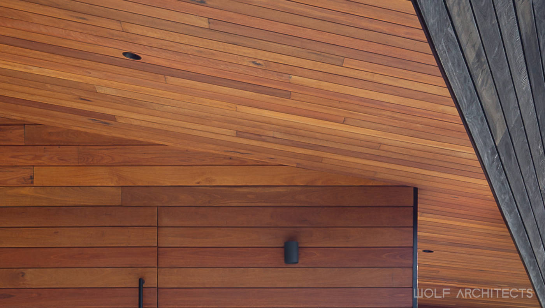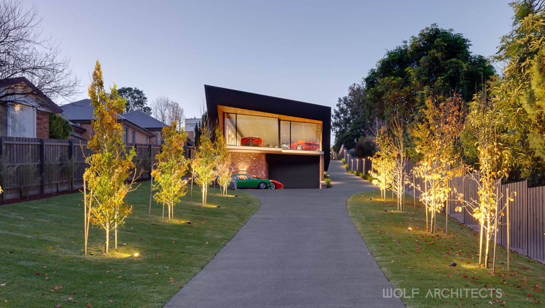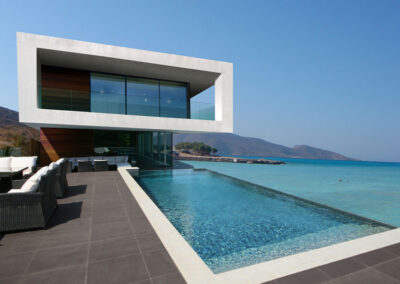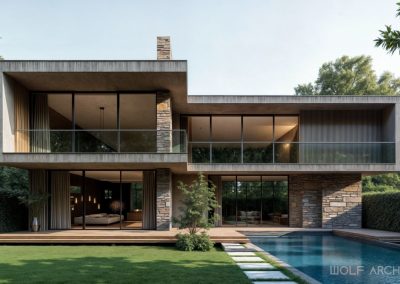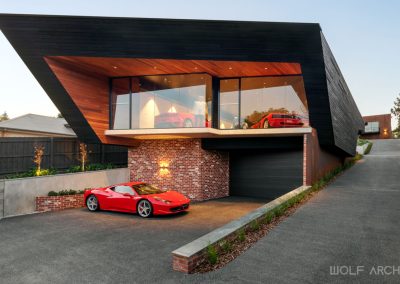Project Description: G-Garage by Wolf Architects
Overview
The “G-Garage” project presented a unique opportunity for Wolf Architects to design a purpose-built garage for a dedicated car collector and enthusiast. The client, well aware of our renowned expertise in catering to collectors, chose us for our extensive experience in creating bespoke spaces for clients with significant car collections.
Client Vision
Our client envisioned a garage that was not just a storage space but a sanctuary for their prized automobiles. The goal was to create an environment that would celebrate the beauty and craftsmanship of each vehicle, while also providing a functional and secure space for maintenance and display.
Design Concept
Wolf Architects approached the G-Garage project with a commitment to blending form and function. The design incorporates several key features:
- Showroom Aesthetics: The garage is designed with a showroom-quality interior, featuring polished concrete floors, high-end lighting, and climate control to ensure the preservation of the vehicles.
- Functional Layout: Ample space was allocated for both vehicle storage and workspace, allowing the client to enjoy the cars and work on them with ease. The layout ensures efficient movement and access to each car.
- Security: State-of-the-art security systems, including surveillance cameras and reinforced entry points, were integrated to protect the valuable collection.
- Architectural Harmony: The garage exterior was designed to complement the existing architecture of the client’s property, creating a cohesive and visually appealing addition.
Multifaceted Purpose
The G-Garage needed to serve multiple purposes:
- Storage and Display: The building is both a practical garage for storing and displaying a collection of valuable cars, motorbikes, and automotive memorabilia. Specialized display areas with customized lighting highlight the unique features of each item.
- Workshop: A dedicated workshop area is equipped with the latest tools and equipment for upgrading and servicing the cars, especially the racing cars.
- Living Accommodations: Thoughtfully designed, the building can also serve as living accommodations if the property is ever sold to new owners who are not car enthusiasts.
Design Representation
The design of the G-Garage itself reflects the spirit of the cars it houses. With its sharp angles and forward-looking stance, the structure evokes a sense of motion, speed, and movement, much like the cars within. This futuristic form is softened and earthed through the use of natural timber and recycled rustic bricks. The incorporation of rusted steel panels further complements the industrial palette, blending the modern and the timeless into a cohesive design that is both striking and grounded.
Features
- Display Areas: Customized display areas with specialized lighting highlight the unique features of each car and motorbike, turning the garage into a personal museum.
- Workshop: A dedicated workshop area equipped with the latest tools and equipment for car maintenance and customization.
- Lounge Space: A comfortable lounge area where the client can relax and enjoy the view of their collection, complete with seating, a small kitchen, and entertainment options.
- Advanced Technology: Integration of smart home technology to control lighting, temperature, and security systems from a mobile device.
Conclusion
The G-Garage project is a testament to Wolf Architects’ ability to deliver tailor-made solutions that exceed client expectations. Our experience in designing spaces for car collectors allowed us to create a garage that is not only functional but also a celebration of automotive art. Additionally, the adaptability of the building to serve as living accommodations adds long-term value and flexibility. The design, which embodies the essence of the cars it houses through its dynamic form and thoughtful material palette, continues to be a source of pride for both the client and our team, exemplifying our dedication to excellence in design and client satisfaction.
“ Design for today, tomorrow and many years to come.”
“ Symbolic yet relevant in every way. ”

