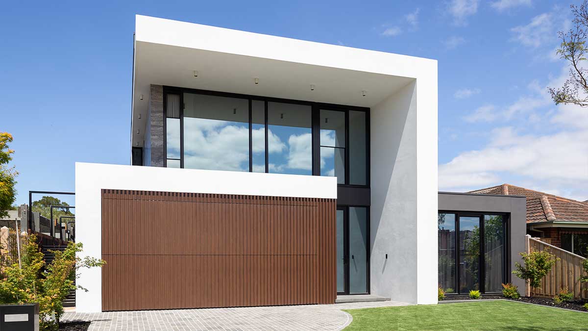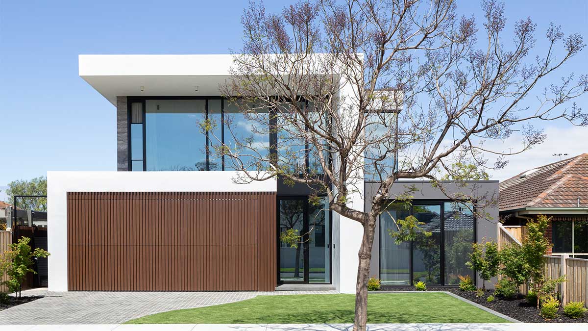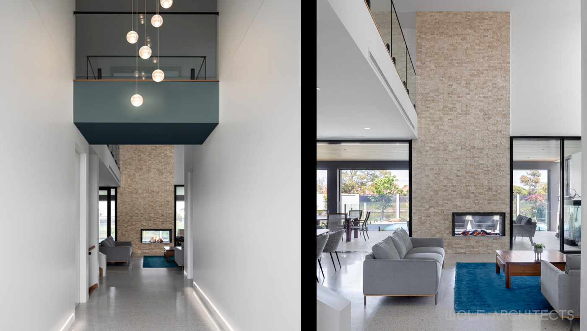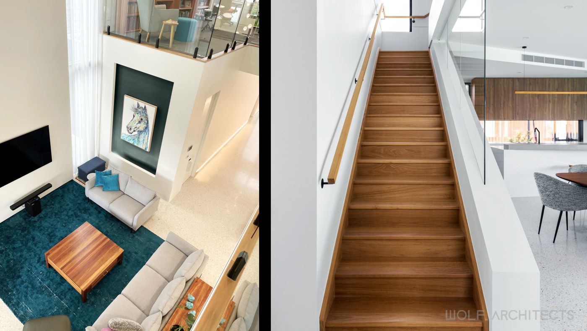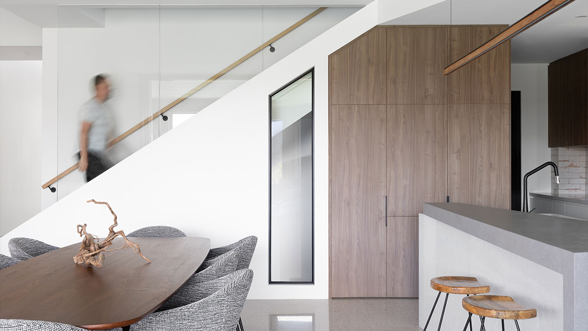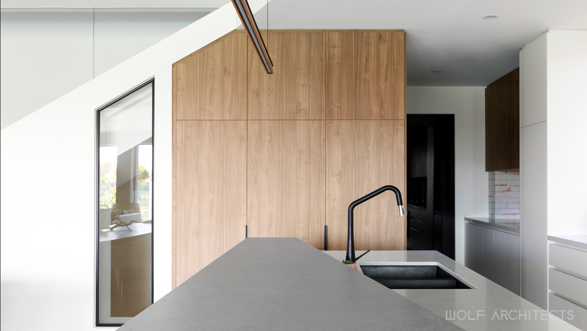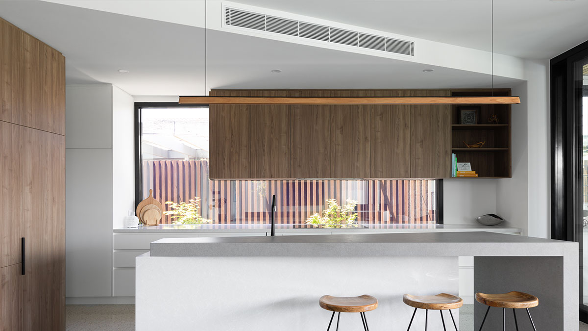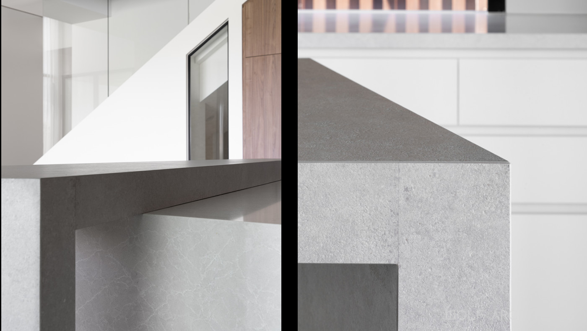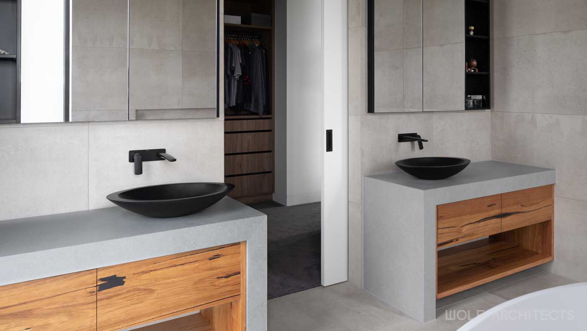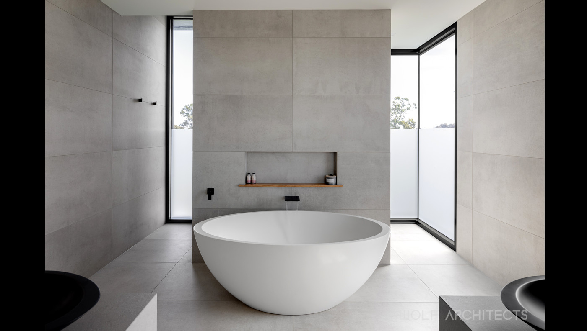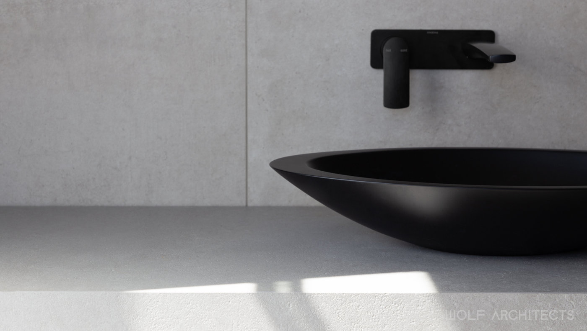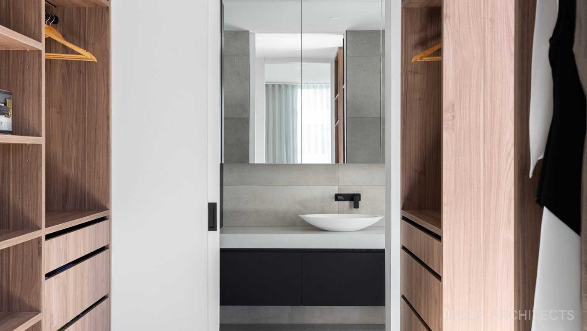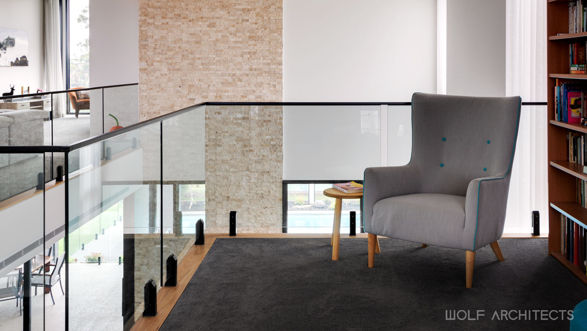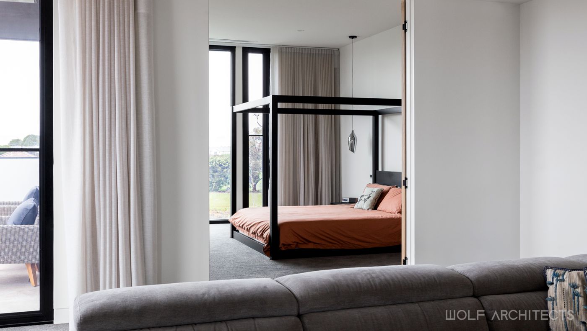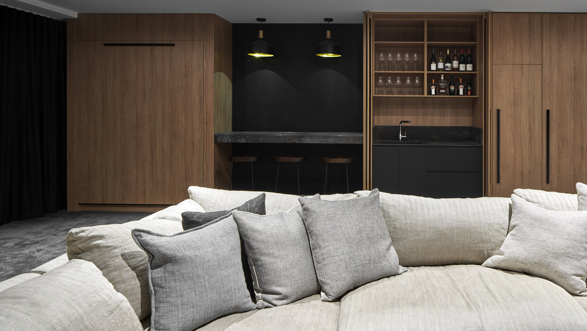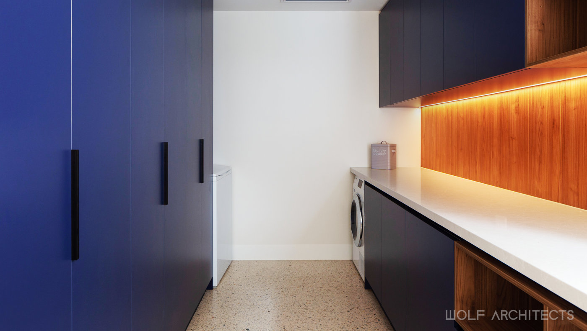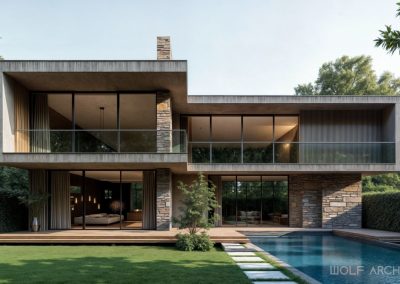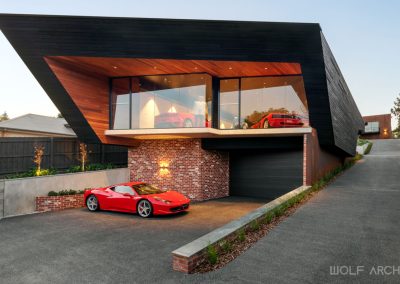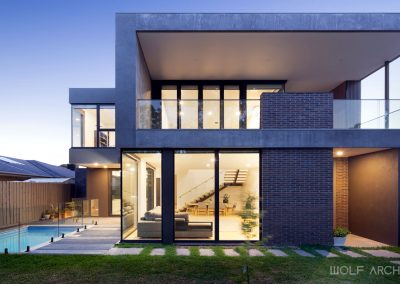The Matesic House, designed by WOLF Architects, is an elegant and understated family home situated on a unique suburban street. The rear of the home opens to a picturesque waterway reserve, offering extended views to the sea. This prime location demanded a design that looks striking from every angle, a hallmark of WOLF Architects’ expertise.
Inside, the house is exceptionally light-filled, with each space thoughtfully designed to maximize the stunning views. The Matesic House is deceptively large, featuring a basement level that can store cars and boats, all accessed via a car lift—a first for the area. At the rear, a swimming pool and open entertaining area seamlessly connect to the nature reserve, enhancing the home’s natural charm.
The Matesic House stands as a testament to the successful collaboration between architect and client in an owner-builder scenario. Resourcefulness in construction and meticulous attention to detail resulted in a home built to the highest standards without exceeding the budget.

