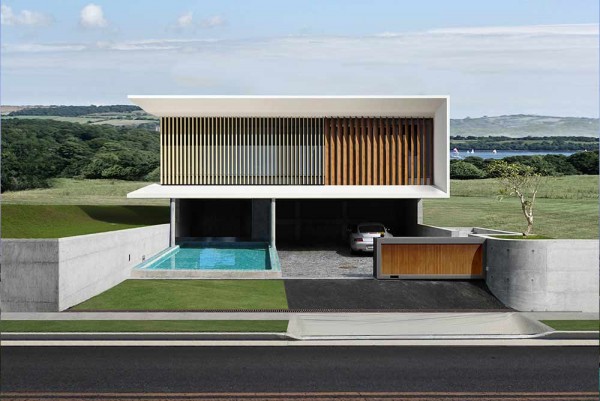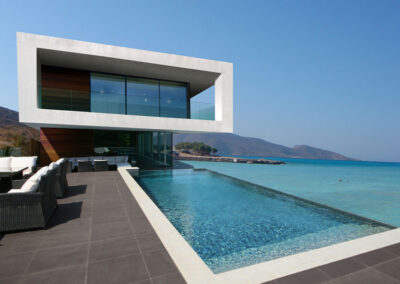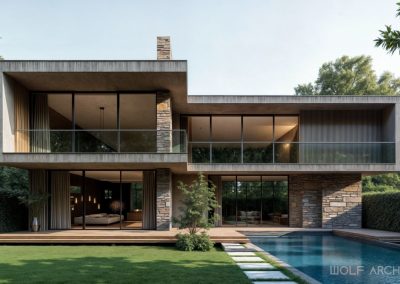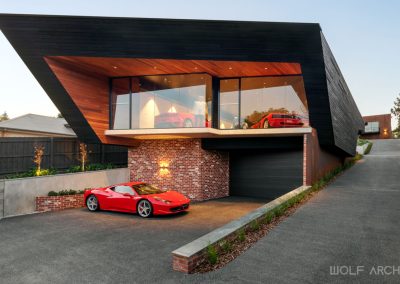The Lee House was designed for a Chinese Malaysian family whom migrated to New Zealand in the early 90s. This retirement home is sited on 8 acres of farmland overlooking a lake. While the land area was plentiful it was the expressed wish of the client that as little of the site should be used as possible for the house and this proved challenging with their brief to accommodate a large 5 bedroom home.
Fortunately with this project the clients were not adverse to a house design with plenty of presence. Thus the upper level is larger than the ground floor to keep the footprint as small as possible. While relatively simple in appearance the house’s structure is challenging with an overhanging upper level with beveled eaves.
WOLF ARCHITECTS were commissioned for their expertise in minimalistic styling and light filled spaces. The palette for the materials and finishes of the home had to be relatively neutral to allow the spaces to take in the impressive views of the land surrounding. Thus concrete, stone and natural timbers are featured extensively throughout the interior and exterior of the home.
“Aesthetically Simple, yet Detailed in Every Aspect…”
“Picturesque views framed by the craft of Architecture…”
To the rear of the property is a perfectly square swimming pool and adjacent a pavilion with built in lounge and kitchen perfectly framing the view of the lake.The most challenging part of this project was the Frangipani tree that had to be incorporated within the pool design, as a small island. The tree had significant meaning to the Lee family and reminded them of Malaysia, however as a non native tropical tree specialists were needed to help design a way for the tree to survive. The result was a unique planter box base designed so that the soil within is heated by the surrounding pool water of which remains warm all year round with the assistance of a solar farm located on the roof of the family’s home.




