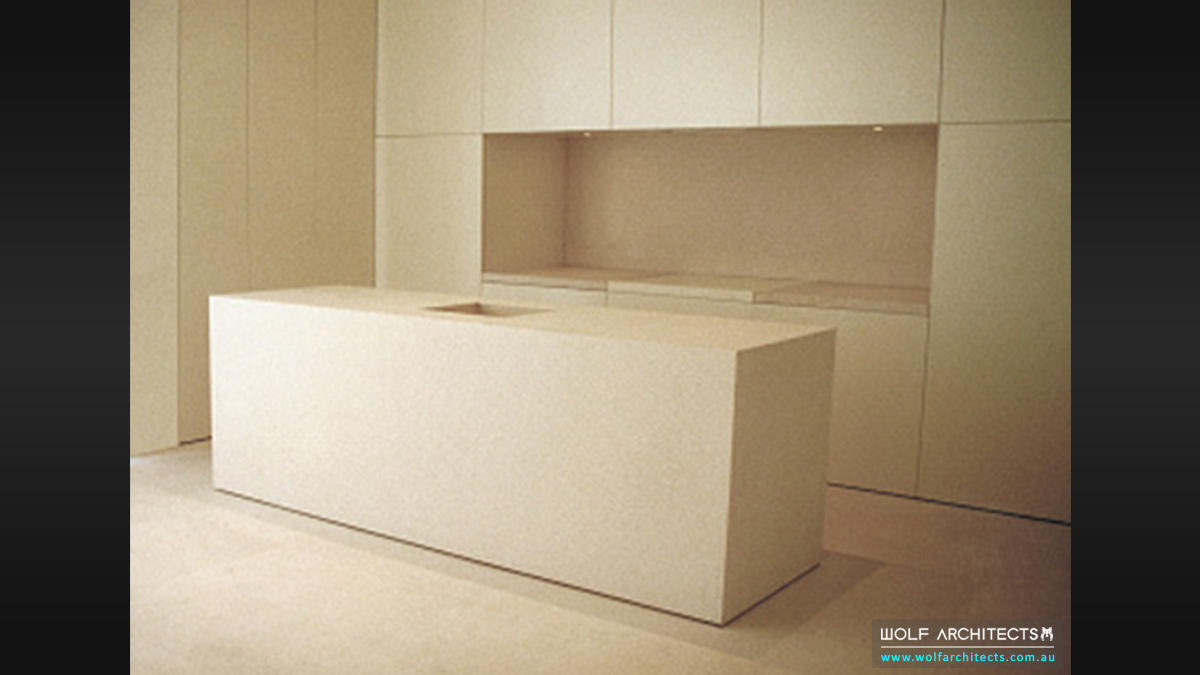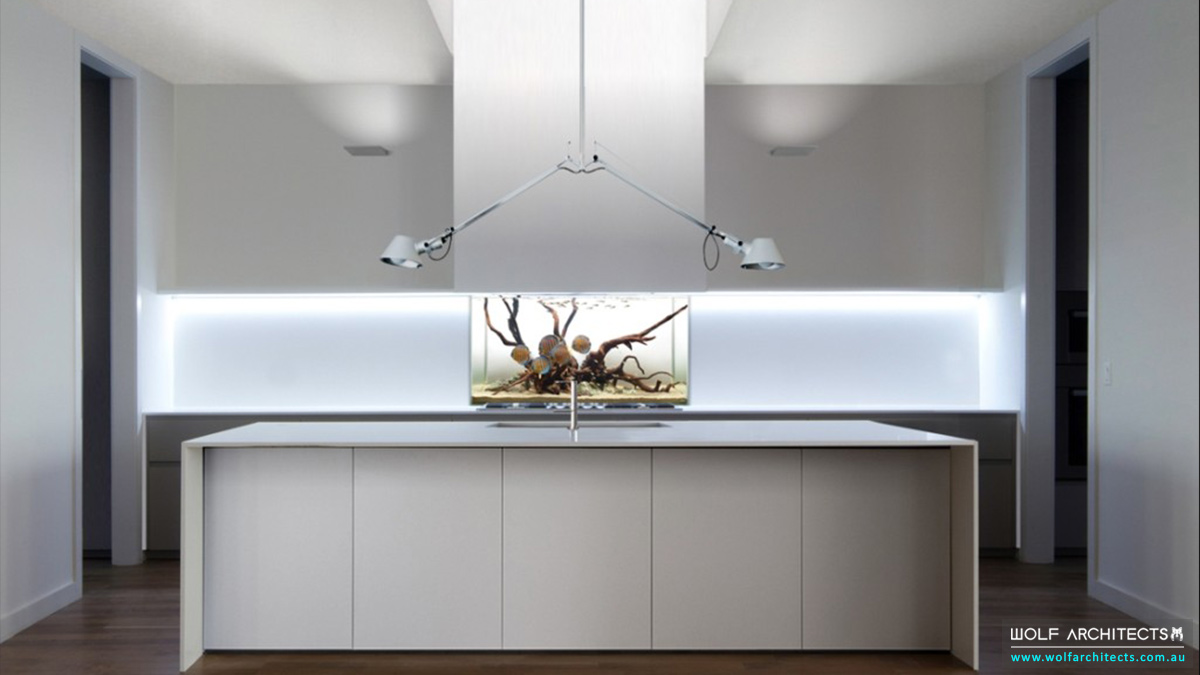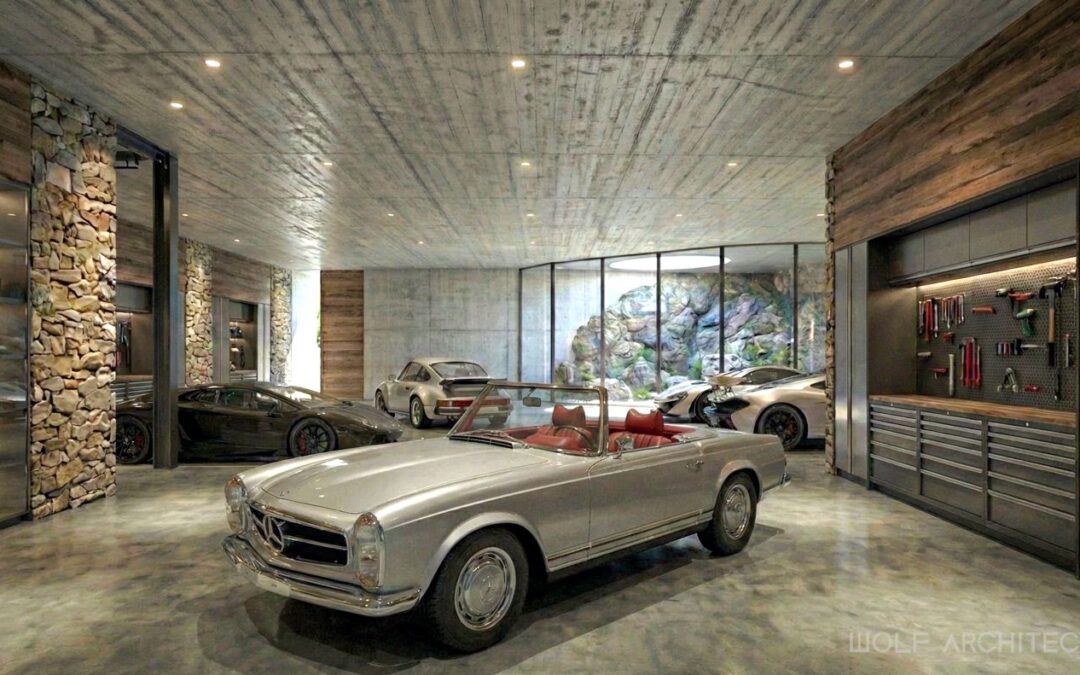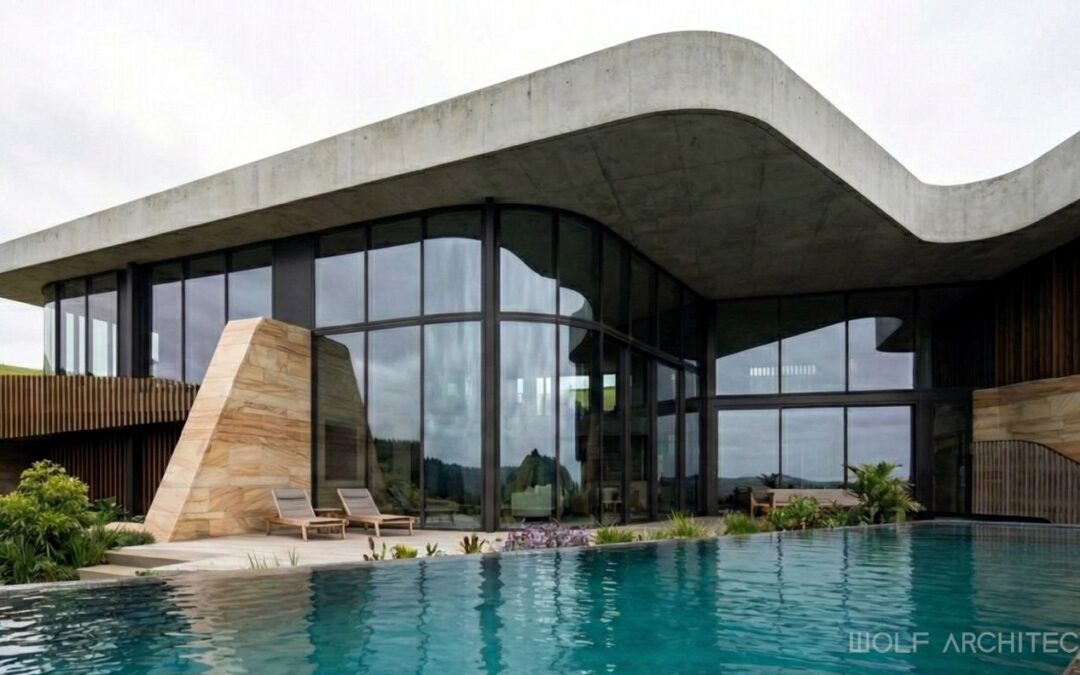In 1995 Taras had a brief to design the most minimalistic residence in Melbourne. While still in his early 20s and only an undergraduate he was already well skilled in design with great sensitivity to proportion. He was renowned at University for having a passion and flair for minimalism and thus was given the opportunity to prove himself in the real world. Comprising the entire penthouse floor of a south Yarra building Taras was assigned the task of designing a minimalistic 4 bedroom home. While today we may debate whether this early work was minimalism or more towards reductivism, it is clear that it was all about less being more and well thought out.
Click here to learn more about our 1995 Minimalistic Penthouse.
The Kitchen that resulted was as extreme then as it is now. Everything from light switches and power points to the fridge and cook top is concealed. Even the sink tap and spout is out of sight. Today we celebrate the 20th anniversary of this Milestone project and see how those early exercises in both minimalism and reductivism have translated into present Wolf Architecture.

Taras Minimal Kitchen was about concealing and reducing with symmetry and proportion to the overall form.

Today’s Wolf Kitchens still enjoy proportion and symmetry but understand that Kitchens are still working spaces and must be practical. While the detailing may be minimalistic there is more emphasis on lighting and art. In this example an aquarium is built into the splash back directly behind the cook top and the range hood bulkhead extends directly into a Skylight.


