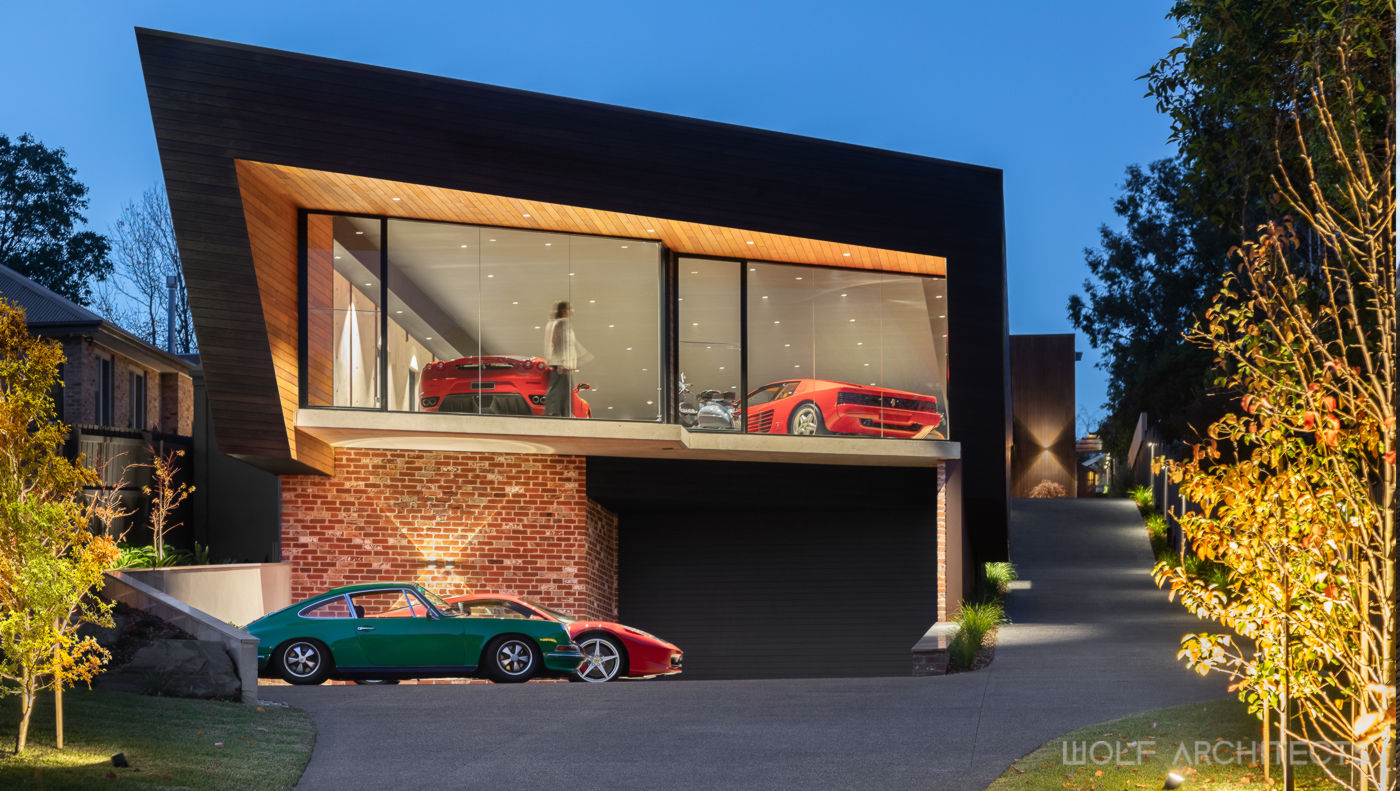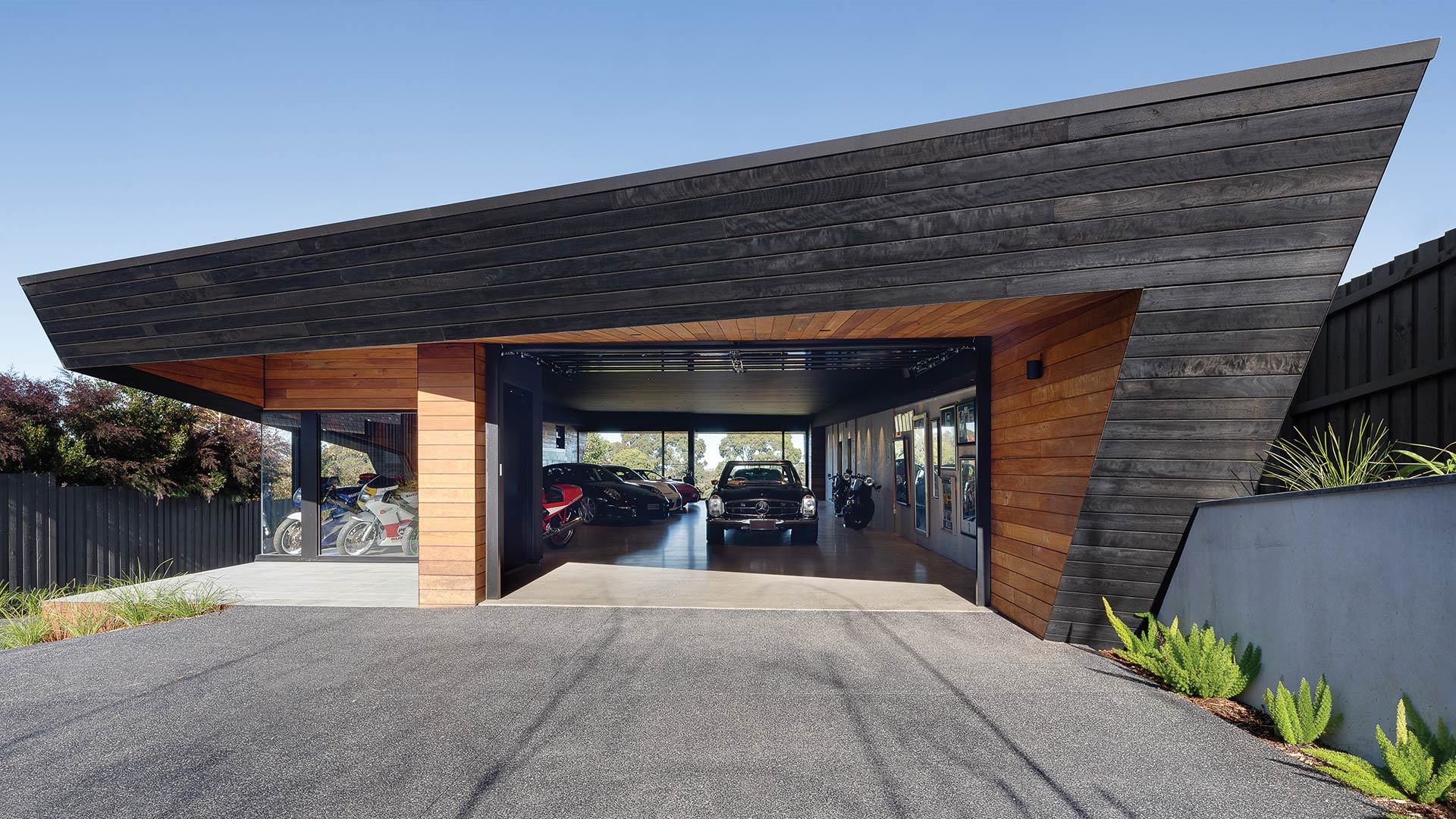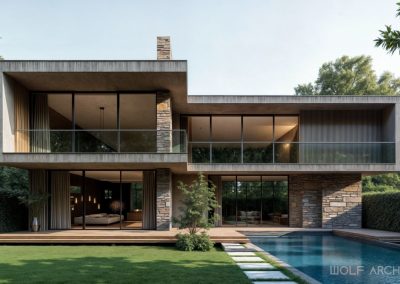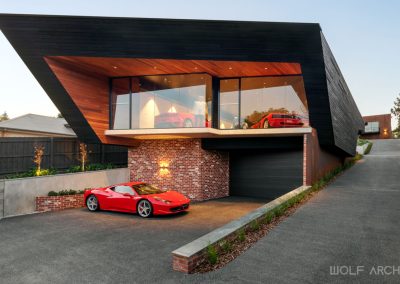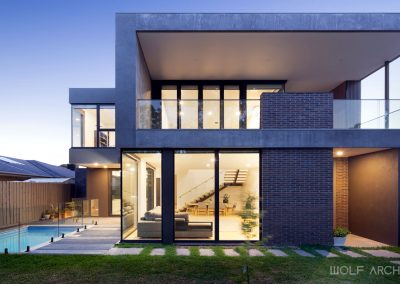The G garage started as a relationship founded upon a mutual respect for cars, as well as good architecture of course. The challenge was to create a standalone two storey building to display several exotic classics, with a workshop below for a few more. With a significant slope the obvious response to the context was to cut into the land for a basement level. The main showroom floor thus enters from the high ground at rear.
Further to the cars are motor bikes, display niches and good hidden storage spaces. Several collectible motorbikes guard the entry to make this place a truly stimulating mancave. A unisex bathroom further allows this building to adapt and evolve both now and into the future. Using durable timbers, Corten steel and concrete this was a built to last and age gracefully with time.
Externally the architecture is visually striking with lines inspired by speed and air flow. There is an intentional sense of movement to reflect the sports cars within.
Read more WOLF blogs about cars and Architecture: https://wolfarchitects.com.au/a-space-for-your-car/

