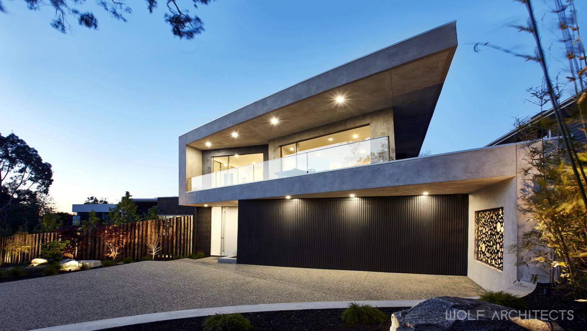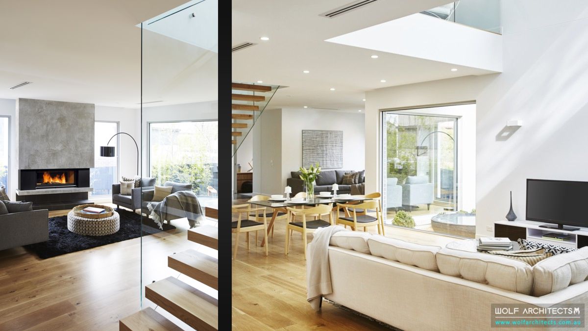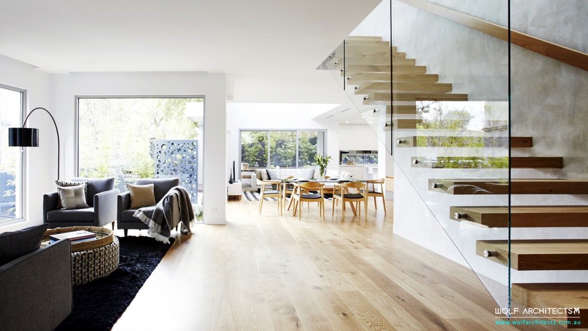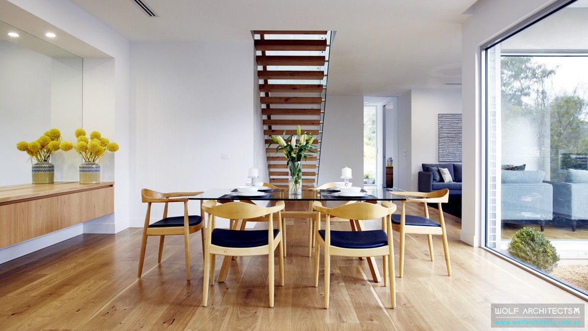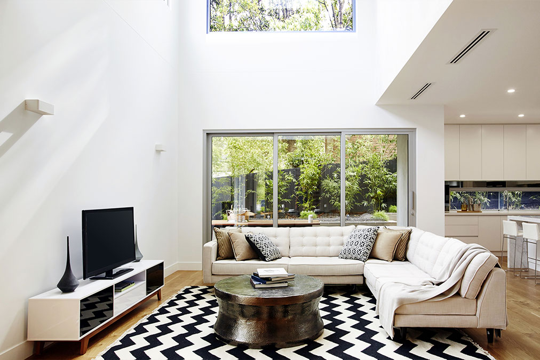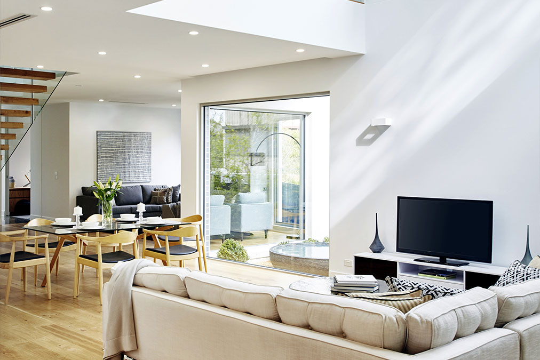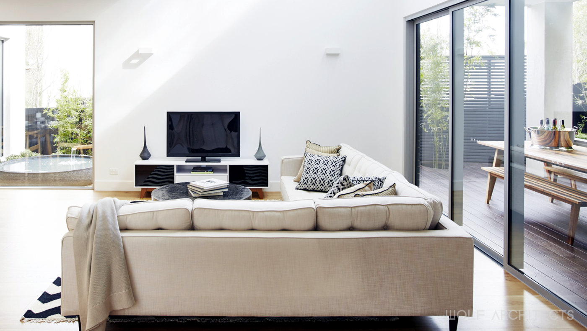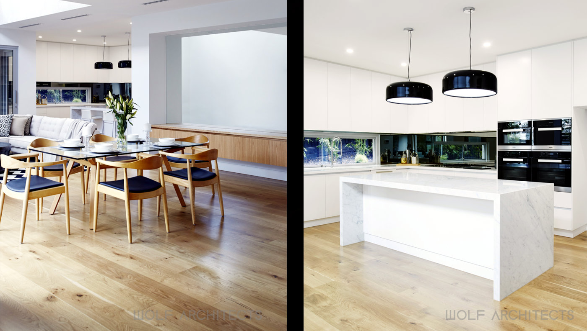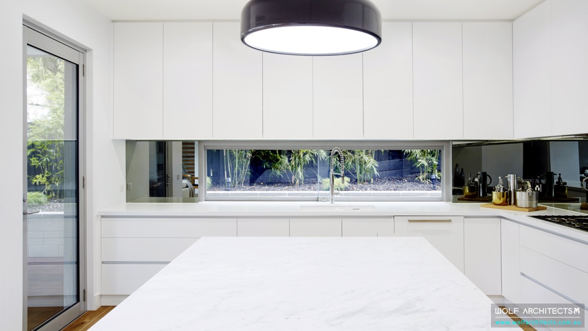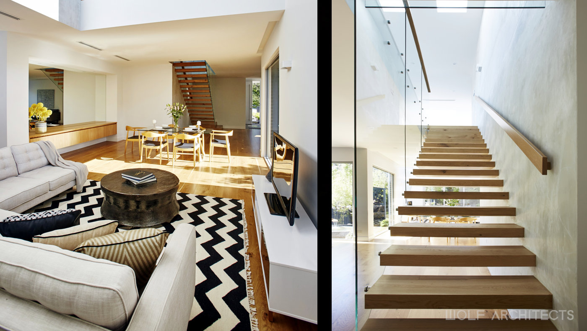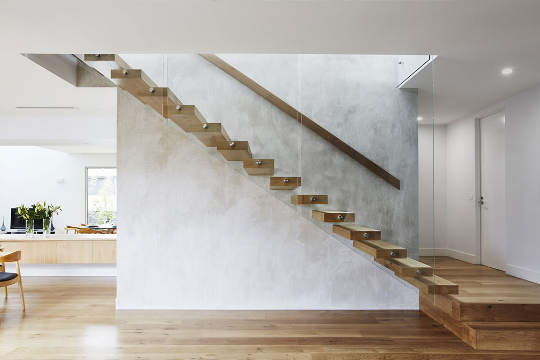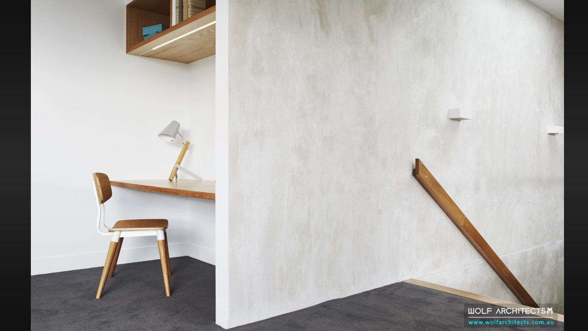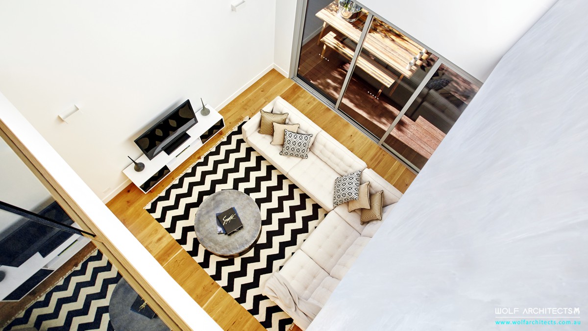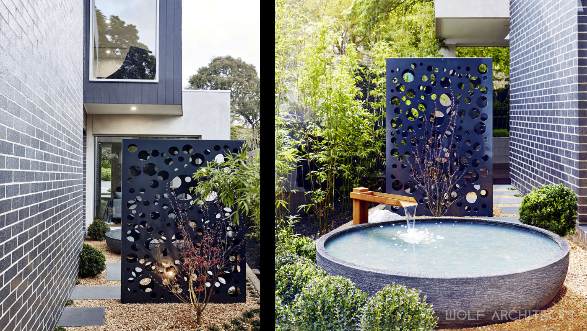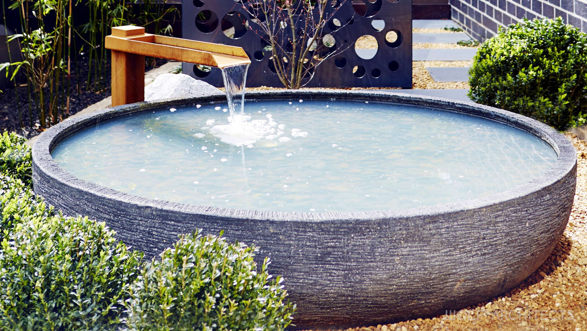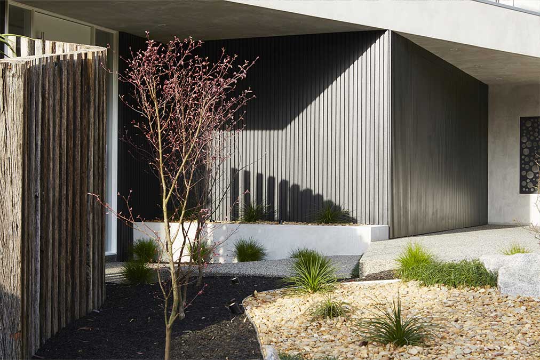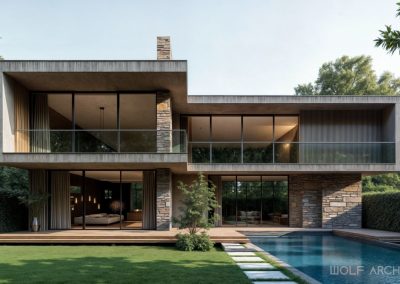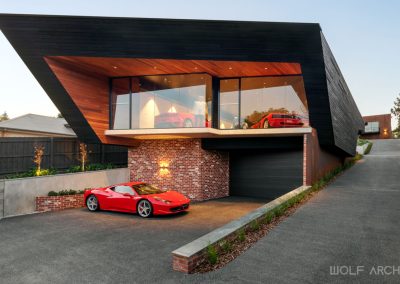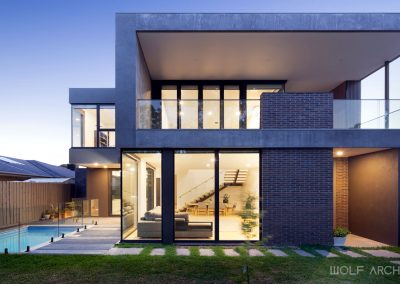“ Three’s a Charm! ”
To have three houses on the same street is quite un heard of but for Wolf Architects it’s a rather normal occurrence with more than a few streets in Australia with three or more Wolf Designed homes. What is special about this house is not only that it is the third house on the street (hence the name) but it’s in fact the third Wolf house in a row. Having three houses in a row built at different times not only highlights the evolution of Wolf architects’ innovative architectural style and abilities but gives an idea of what it might be like to have environments, areas or even suburbs where houses are predominantly architecturally designed.
The Millers Third House is designed as a series of open spaces that flow and connect seamlessly making the dwelling easy and enjoyable to live in. The generous proportions are harmonious with the property’s natural green surroundings which are further highlighted by the detailed landscaping of the outdoor spaces. Quality finishes are used throughout with premium fixtures, fittings and even built in joinery which is a natural oak material. The combination of seamless openings and the layering of natural materials like timber, stone and cement further accentuate the feeling of open space and the elegant transition between outside and in.
The Millers Third House is a relatively large house for what is a small irregular block and similarly to the previous two houses on the street the challenge was the orientation. Naturally the aim is always to have the important spaces towards the Northern sun which in this case is at the rear of the house presenting the challenge of where to put the double car garage. Due to the angle of the street frontage and the need to have the important internal spaces to the North the garage had to be located to the front. Through clever design thinking our team was able to minimise the impact of the double car garage by integrating it into the building’s facade.
“ Street presence like no other…”
Whilst all of our Wolf Designed dream homes are one of a kind they all boast our timeless and recognisable style. The Millers Crescent Trio are certainly no exception, each house has its own design features based around the client and the requirements of the home however like distant cousins they have a distinct Wolf style that sets them all apart from the remainder of the street.
“ A collaboration that truly surpassed every expectation…”
This home was a collaborative project between Toebelmann Constructions and WOLF Architects, and unique in the sense that the builder was in fact the client. Toebelmann Constructions have a long history of award winning projects with WOLF Architects due to their great appreciation for design, detail and a quality finish. This seemingly simple dwelling is an example of what can happen when great design meets great build.

