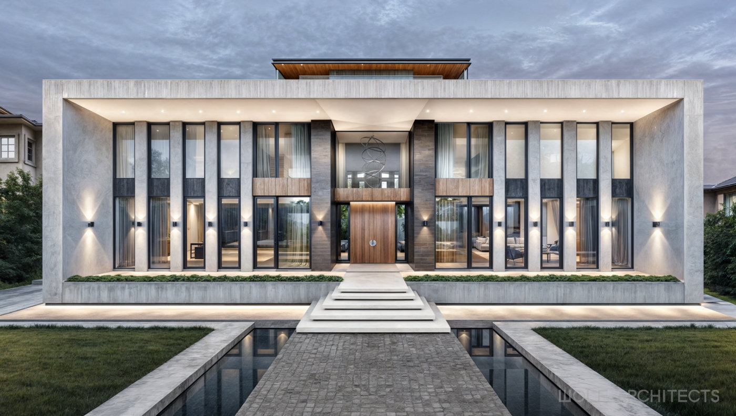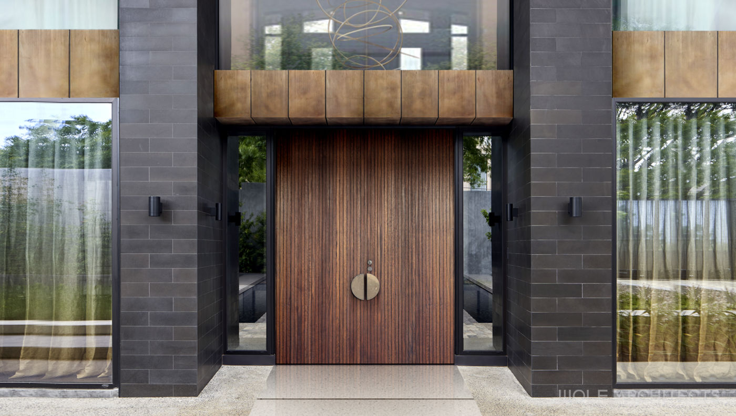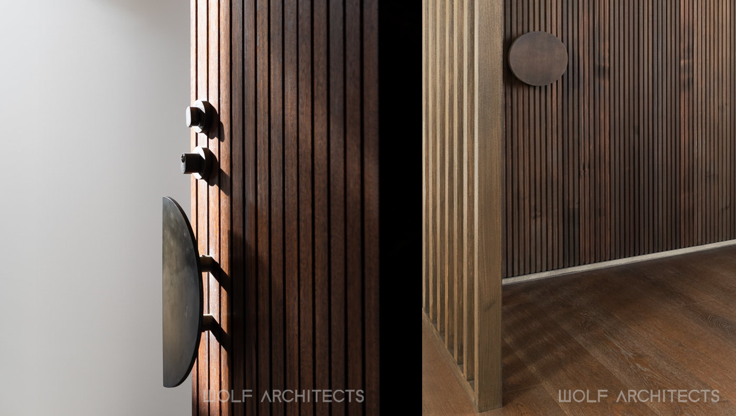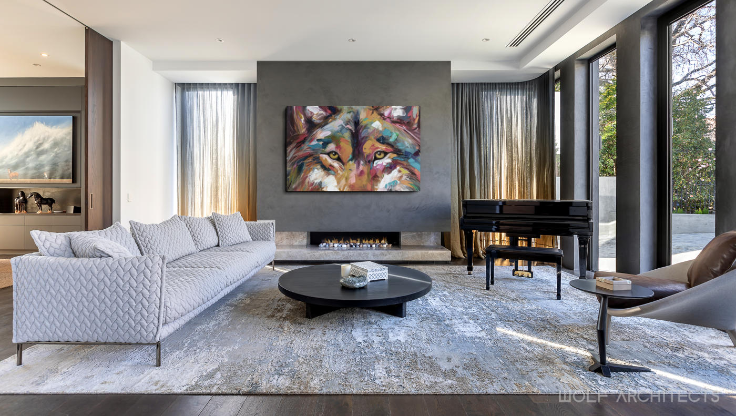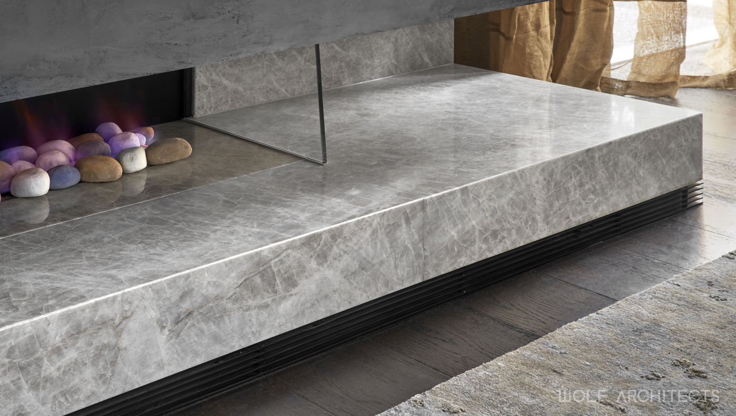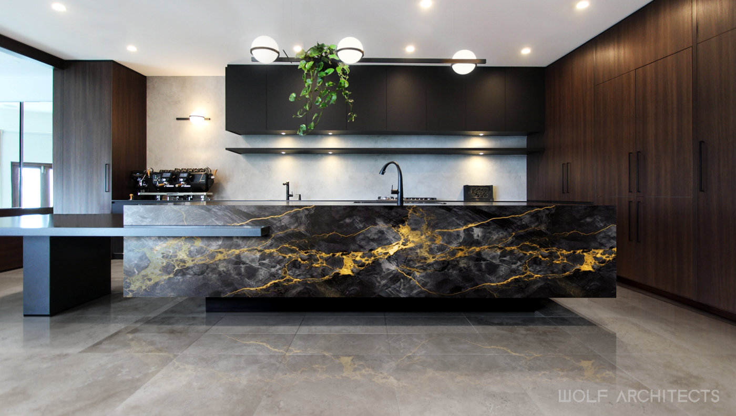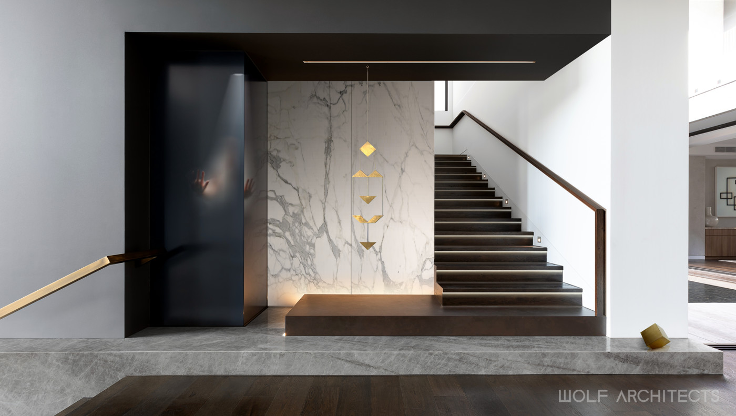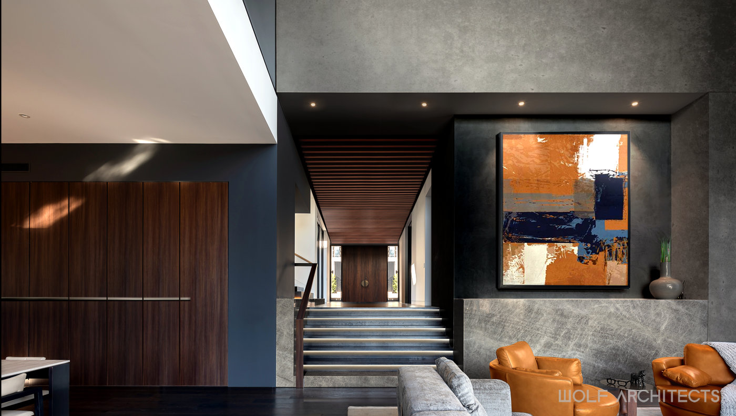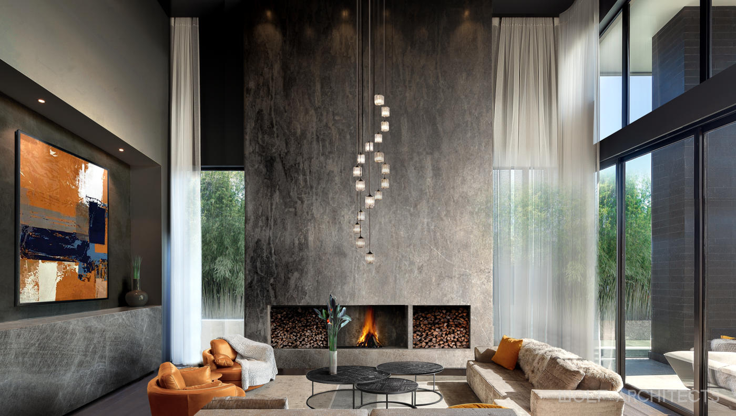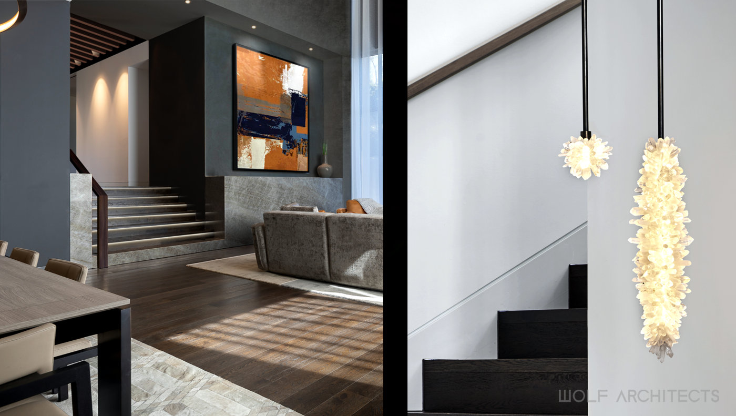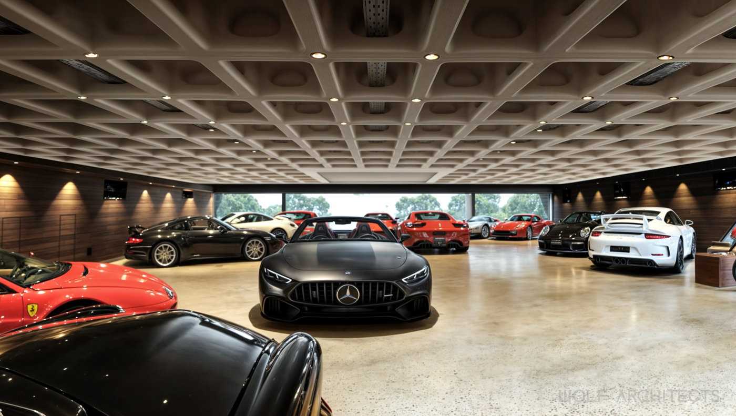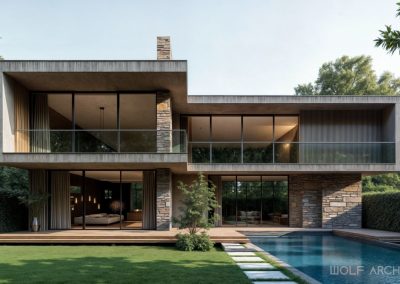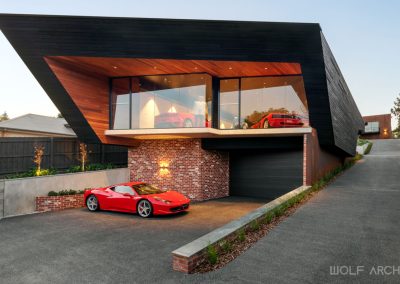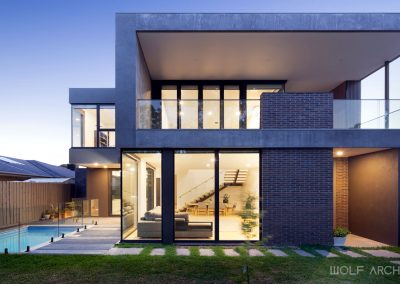The A-House, designed by WOLF Architects, is a luxurious modern mansion located in an affluent suburb. This project presented a unique challenge: the family, with a rich history, wanted to express their heritage through their extensive collections of art and antiques. However, their sense of styling was quite dated, and our interior designers faced the task of updating their taste to align with contemporary design standards. Our goal was to prevent the home from becoming a mock Roman classical showcase, overly ostentatious and opulent.
We sought to strike a delicate balance, creating a home that reflects the clients’ wealth without appearing in poor taste or excessively flaunting their riches. The result is an elegant, timeless, and comfortable design. The A-House incorporates cues from traditional classical architecture, featuring colonnades and symmetry, which pay homage to the family’s preferences.
Inside, the mansion boasts numerous double-height spaces and voids that beautifully accommodate modern chandeliers. Natural timbers are used throughout the interior, providing a warm and inviting contrast to the marble and stone surfaces, which add a sense of luxury and refinement.
A standout feature of the A-House is the rooftop deck, which serves as a private retreat for the family. This space offers stunning views, a cozy fire pit, and even a swimming pool, making it an ideal spot for relaxation and entertainment.
The A-House is a testament to WOLF Architects’ ability to blend historical elements with contemporary design, creating a sophisticated and harmonious living space. This home not only showcases the clients’ wealth in a tasteful manner but also offers a timeless elegance that will remain stylish for generations to come.

