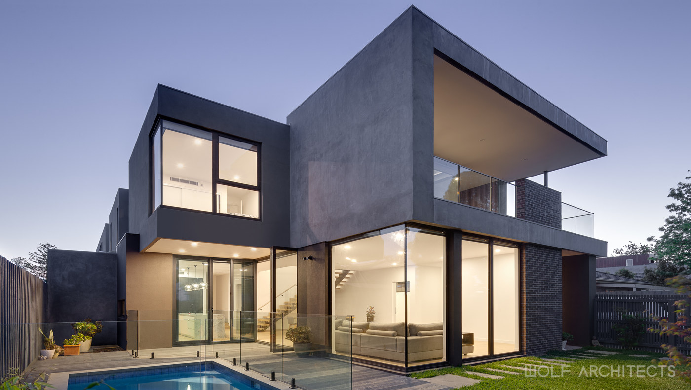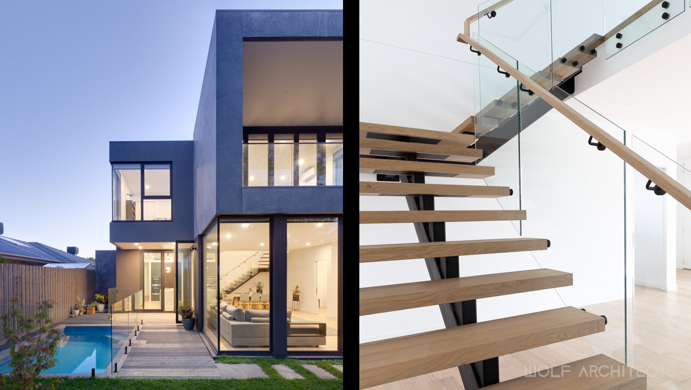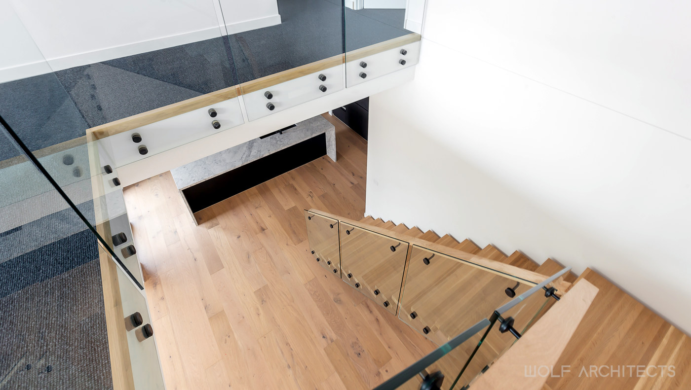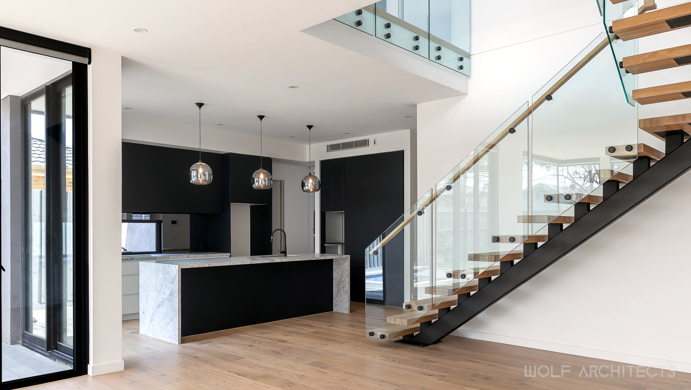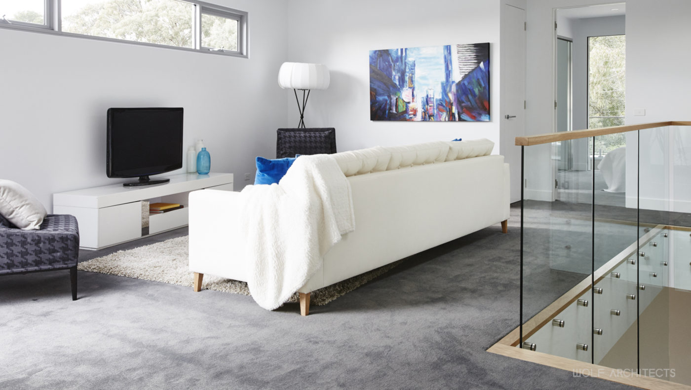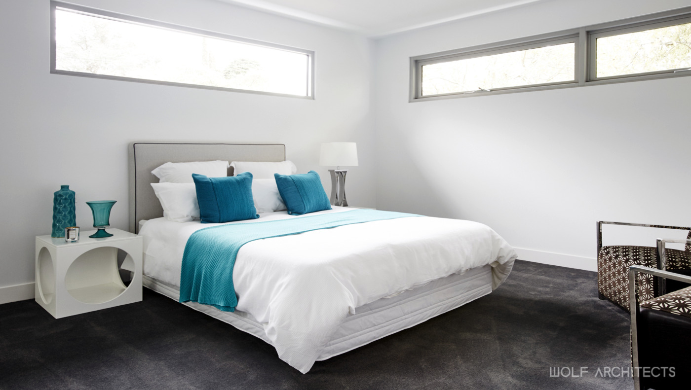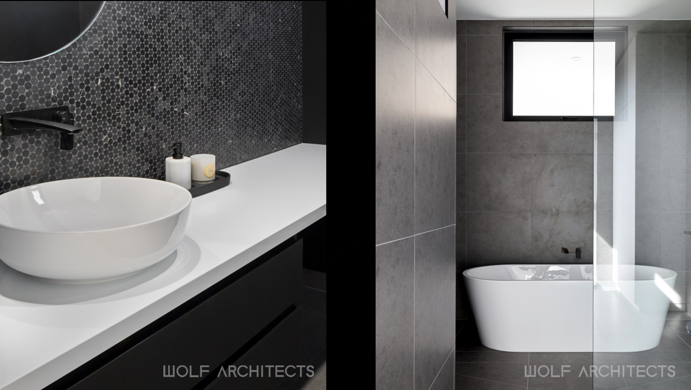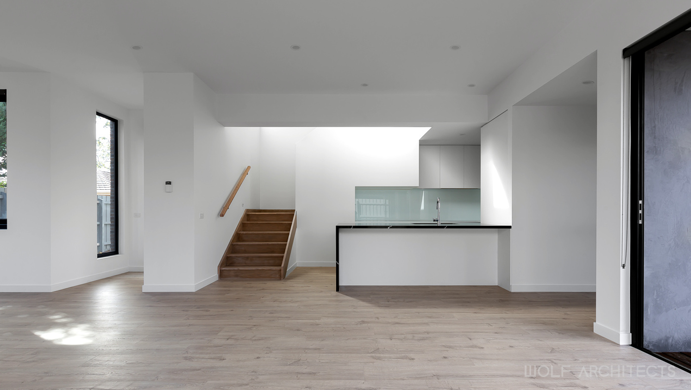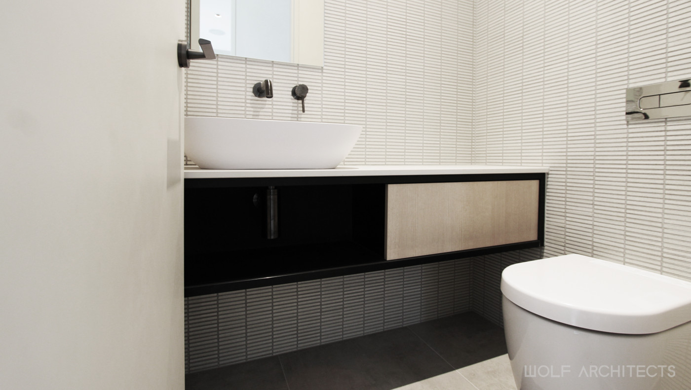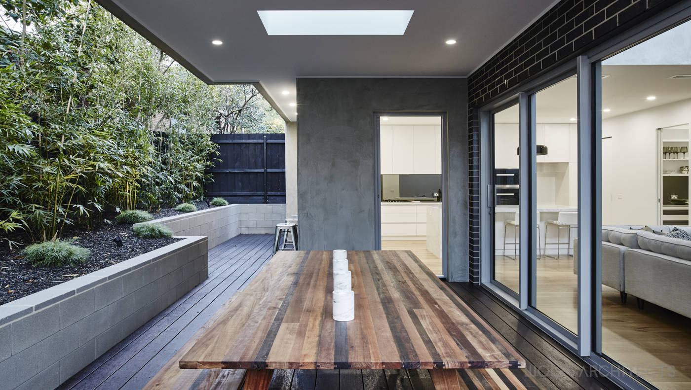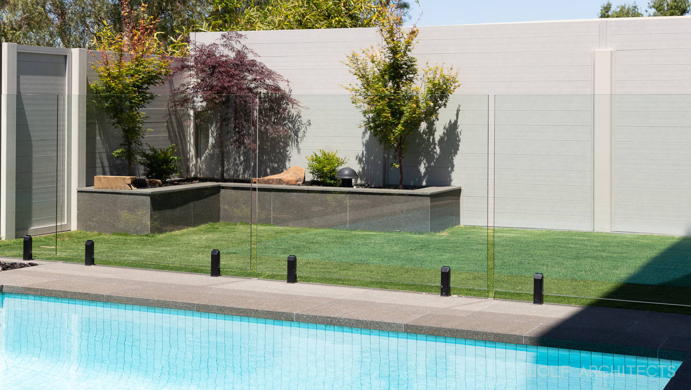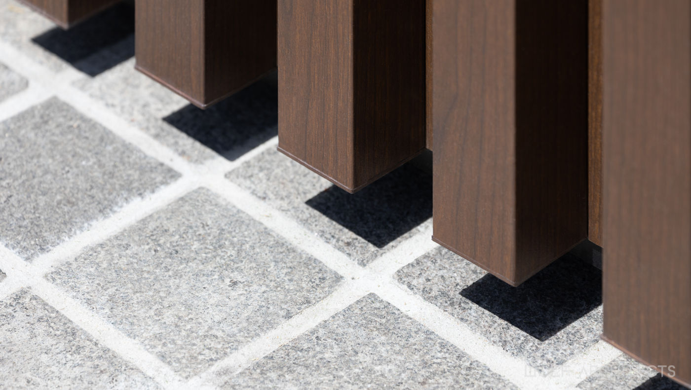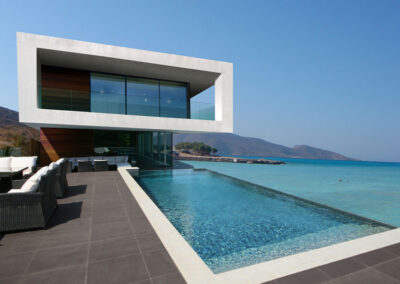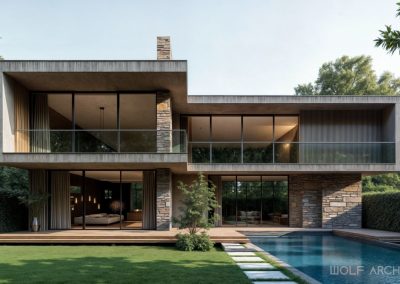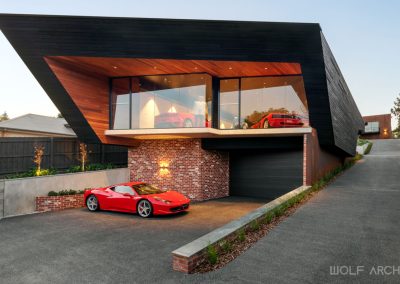Melbourne Architects: Multi-Unit Development Specialists
Overview
Wolf Architects presents a dynamic multi-unit development project that exemplifies urban living with a focus on functionality and affordability. Located in a high-demand Melbourne neighborhood, this project employs an innovative “front-to-back” unit configuration to maximize returns, offering a strategic blend of high-end owner-occupied and robust rental residences.
Design Strategy for High Yield and Dual Markets
Differentiated Living Spaces
The core design concept caters to diverse market needs within a budget-conscious framework. We expertly split the market appeal to maximize profitability:
1. Rear Units (Rental Focus): Prioritise robust, durable construction and cost-efficient finishes, ensuring long-term viability and minimal maintenance for investors.
2. Front Units (Owner-Occupied): Feature enhanced finishes and thoughtful design details-including private plunge pools and upgraded materials-to meet the higher standards of comfort and style, boosting market appeal and sales price.
Collaboration and Efficiency for Budget Control
This project stands out as a successful collaboration between architect and builder, ensuring quality results within tight budget constraints and strict timelines. Our integrated approach ensures design aspirations are met without compromising on construction quality or developer profit margins.
Proof of Authority: Local Success and Regulatory Compliance
Community Impact: Six Projects on One Melbourne Street
This project is one of six successfully undertaken by Wolf Architects on the same street, illustrating how good, profitable design can inspire and positively impact a community. This continuity demonstrates profound market acceptance and unmatched local expertise.
Regulatory Challenges and Design Innovation
Navigating stringent planning regulations imposed by Melbourne councils was a significant aspect of this project. The design team implemented innovative design solutions to:
1. Maximise usable space while maintaining regulatory compliance (Clause 55/58 of the Victorian Planning Provisions)
2. Optimise layout efficiency and enhance livability without compromising amenity for neighbours.
Practical and Sustainable Value
Practicality and Sustainability are central to the design philosophy:
1. Energy-efficient features and sustainable materials are used throughout.
2. Each unit maximizes natural light and ventilation, incorporating low-maintenance materials to reduce ongoing operational costs and environmental impact.
Conclusion: Choose Experienced Melbourne Architects
This multi-unit development by WOLF Architects exemplifies our commitment to innovative profitable design, practicality and collaboration. By addressing diverse residential needs within a cohesive architectural framework, we have created a community that balances affordability with quality living. The continuity of projects along the same street showcases how thoughtful design can elevate urban living standards and foster community pride.


