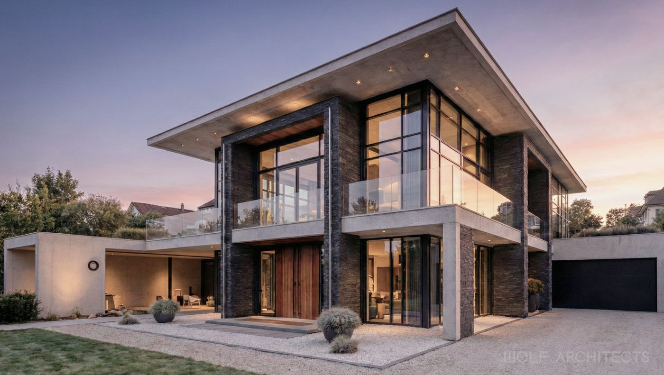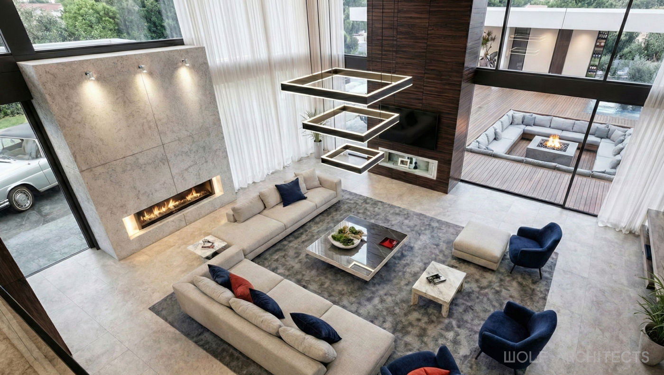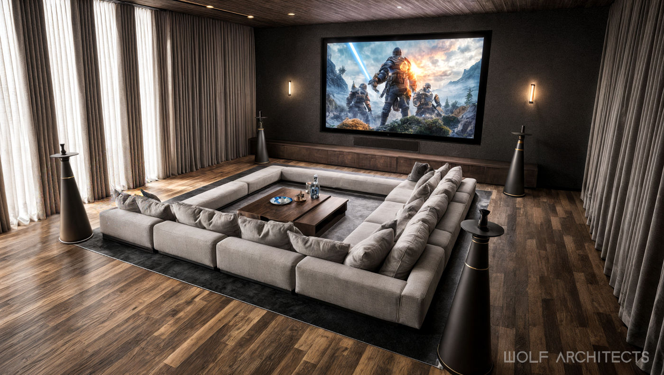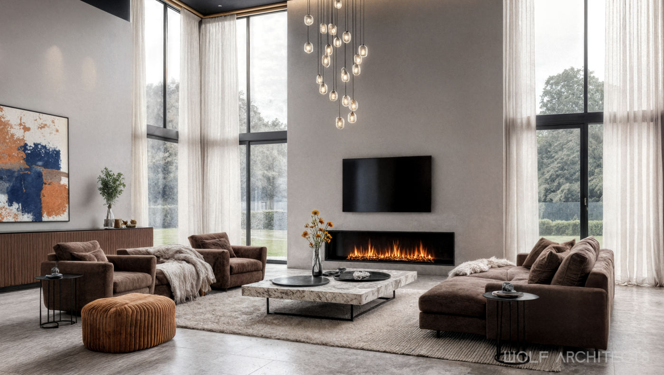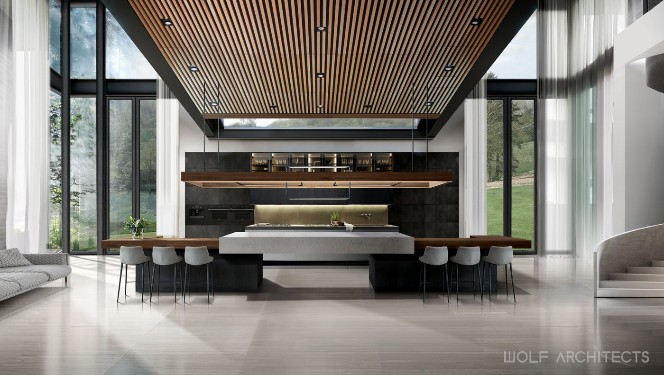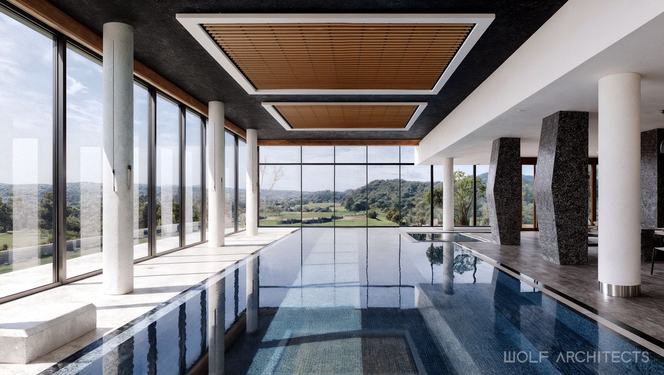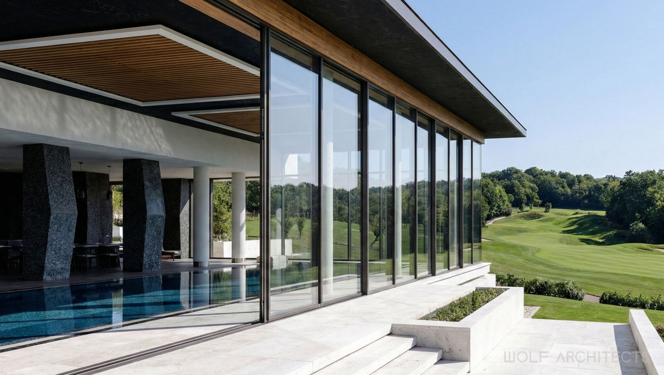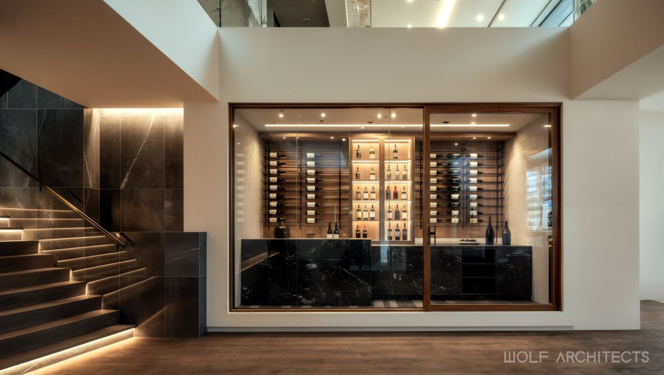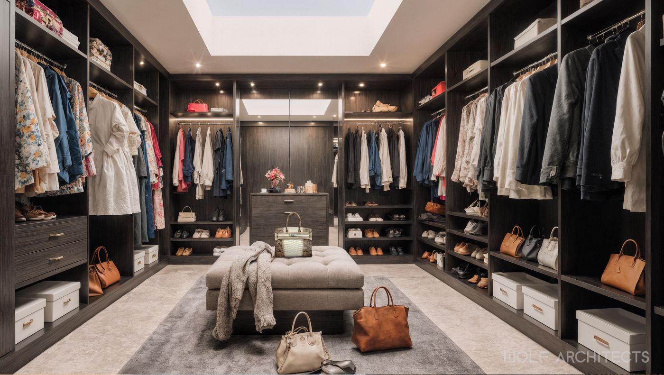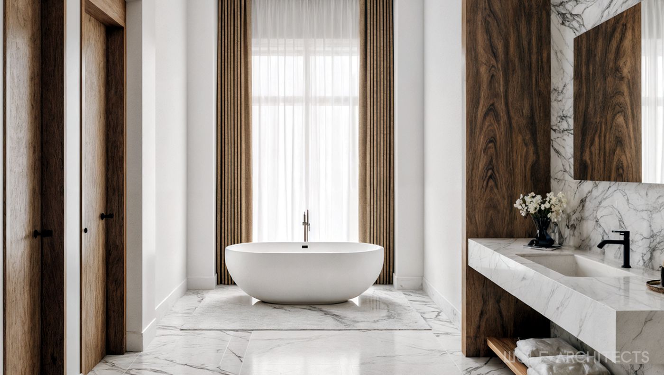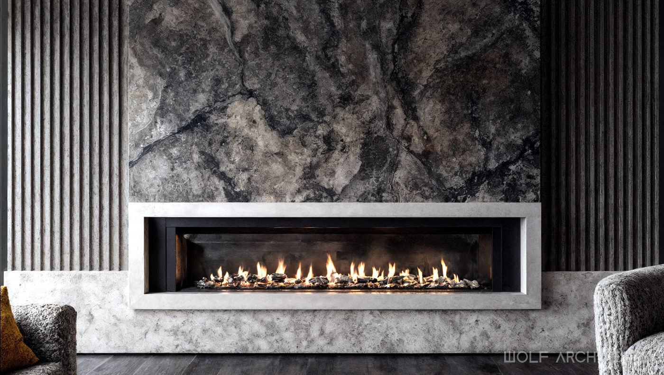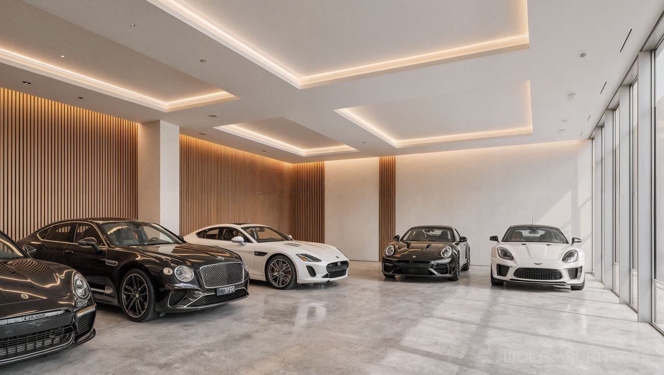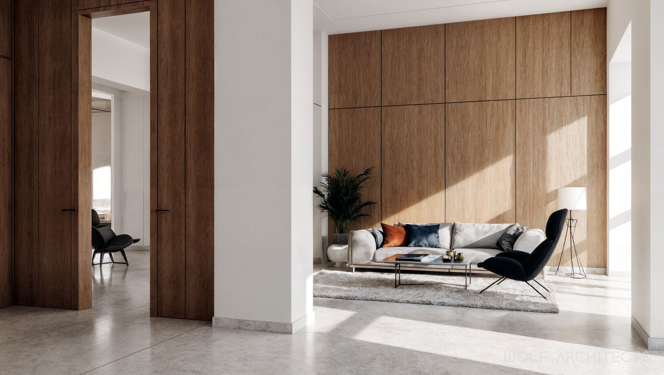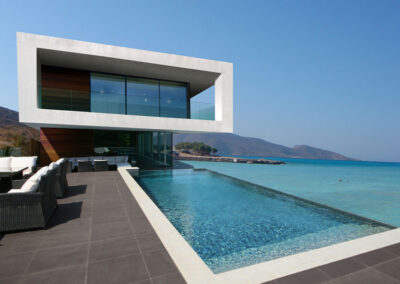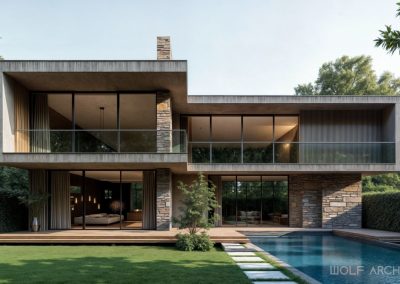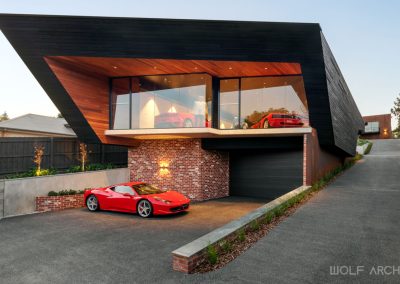The Parrish House is the purest example of how WOLF contemporary flair proves to resonate class and elegance without mocking traditional building styles.
The result is a prestigious build that will carry on a legacy for years to come.
Entry to the home is through an open reception hall that is surrounded by 8 fire places. Cues to medieval castles help to create a majestic feeling of mystery. In keeping with the family’s ancestry, the house respects tradition. Although, the build was thoroughly modern with all the latest technology incorporated, there is a strong sense of old fashioned principles. There is a library fit for 10,000 books, a cellar, ballroom and maids quarter which in itself would rival a 5 star hotel’s top suite. All floors are relatively self contained with kitchen facilities and living spaces. With most bedrooms located on the 3rd floor, this level is essentially a penthouse and on top of that is a helicopter landing pad.
The rear of the house backs on to the family’s privately owned reserve with endless view of forest and lake. A stable at the rear accommodates several horses of which the family ride on their private estate. Most of the important spaces look out on the reserve. A large indoor pool with spa, steam room and sauna also capitalize on the views.
This was a no expense spared home. The brief was simple; to build a modern day castle. Yet, as simple as that seems, it was indeed a long and complex process that required Wolf Architects to go above and beyond our best. The difficulty with very large homes is to keep them looking balanced without being too repetitive or out of scale. Proportion fortunately is one of the practice’s greatest strengths, which stems from founder Mr Wolf’s obsession during his University years with the proportions of ancient architecture. Based on perfect squares and the golden rectangle, the overall design is considered by Wolf Architects to be proportionately perfect. What essentially is a 3 level plus basement home reads visually as a double story building. The building’s cube-like form allows for views and light from the North, South, East and West.Symmetry was used extensively and harmoniously throughout connecting spaces together with stunning views throughout the home. Whilst the geometry of the house is generally square or rectangular most spaces see a single, strong angle in the form of a wall or column to break up the symmetry animating the space artistically.
The main materials used for the exterior and structure are concrete and brick. Internally there are expanses of smooth white render to contrast against the dark brickwork. Solid American Oak is used extensively for the flooring and as well as the door and window frames. Travertine stone is used to trim various areas as skirting and almost all of the tiles used throughout the bathrooms and swimming pool were custom made. Whilst there were no limits to what the architect could select with respects to materials and finishes, it was important to ensure a sense of class and prestige.
The client challenged WOLF Architects to provide the feeling and look of absolute luxury without going down the path of creating a mock French provincial style building. WOLF Architects aimed to prove that a modern contemporary building could also be luxurious, elegant and classy. In a time when people everywhere were building mock ups of classical buildings in an attempt to portray class and elegance, the Parrish house was about doing all of that and more with the contemporary flare that WOLF Architects are so well renowned for. This is not always achieved by using the most expensive of everything, it is a matter of understanding the way the eyes and hands experience space. WOLF Architects did extensive research and testing of this theory of which was implemented in the bathroom and kitchen areas to ensure that the interior design exuded elegance and opulence throughout.


