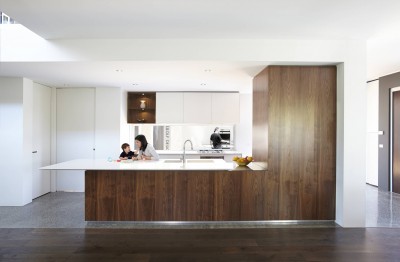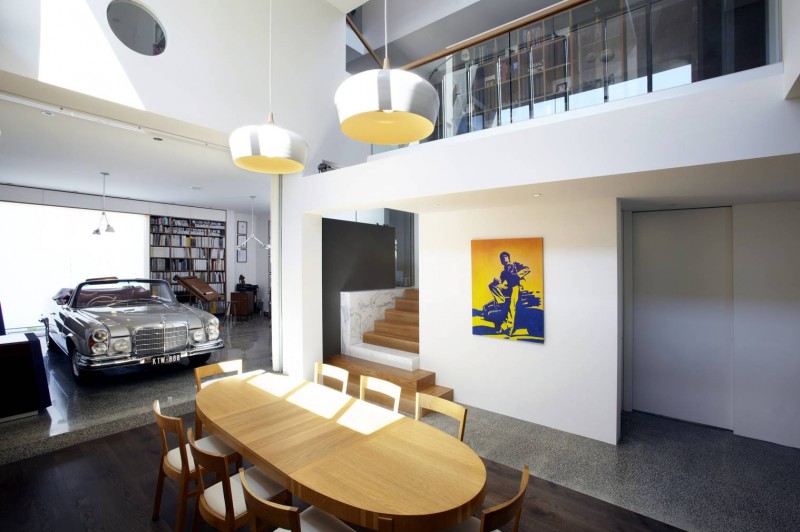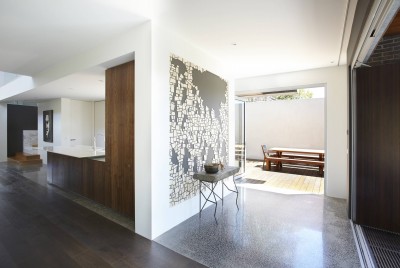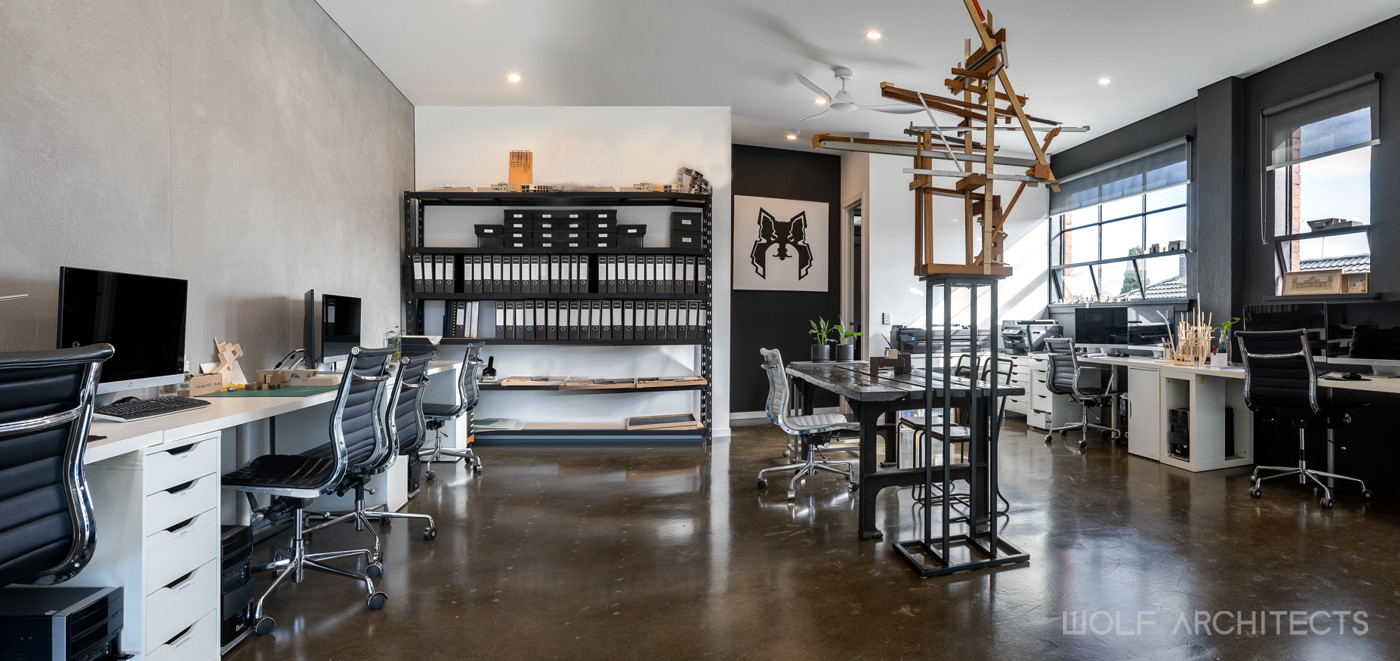In this contribution to Grand Designs Australia magazine, Wolf Architects explores the value of varying floor surfaces in zoning.
“Even though its beneath you and you walk all over it, never underestimate the impact the
right flooring has on a space”
Words: Carrol Baker
Interviewed: Taras Wolf
Printed: GDA issue 9.6
Explaining why good design is good design, is truly a challenge for most architects. Some would say it is merely a feel, a gut sense of artistry, symmetry and proportions. However at WOLF we push beyond the “Why?” as director Taras Wolf has not only proven his design flair in the streets of Australia, but also throughout years of teaching Design at The University of Melbourne and most recently examining on the Board of Registration for Architects.
It takes a true understanding of design, its impact on human behaviour and joy for our daily living to create homes that will stand the many challenges of contemporary family life.

“Sometimes open-plan living can lack warmth and character –
there may be no walls but the differences in flooring materials can define
passageways or habitable living spaces….more than
just a change in colours or materials; altering the direction of the
floorboards can affect the look and feel of a space”


“Texture has a part to play in creating mood, as does the size of the pieces…..
Dark floors absorb light and can make a space look smaller or more intimate and comfortable…
whereas lighter flooring creates more energetic feel –
it also reflects the light so the room appears larger and brighter”


0 Comments