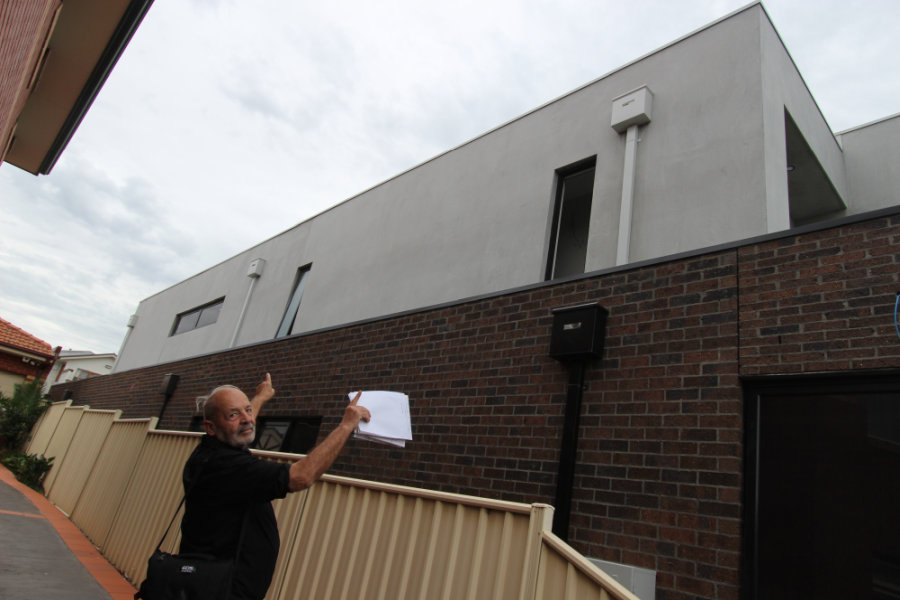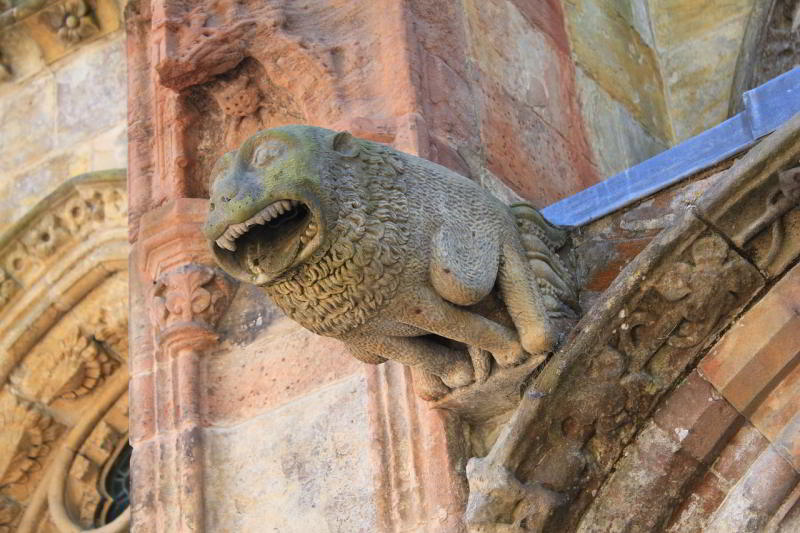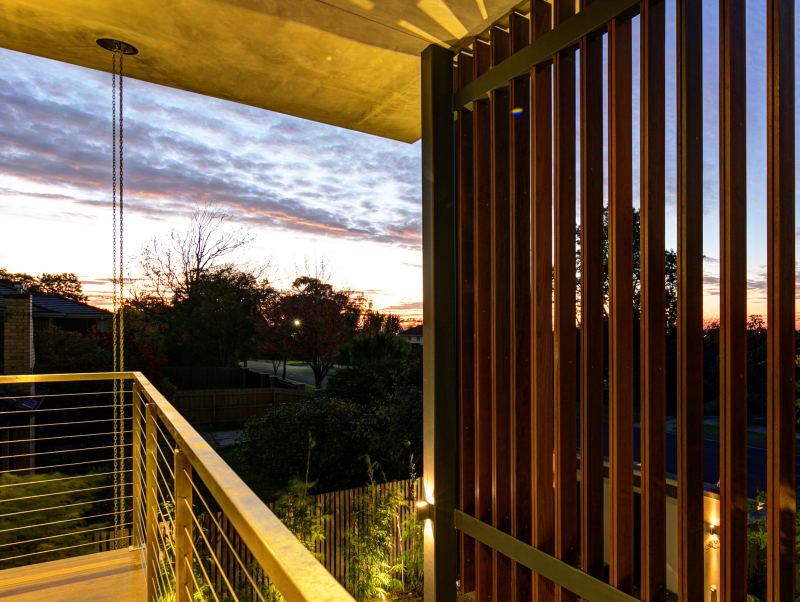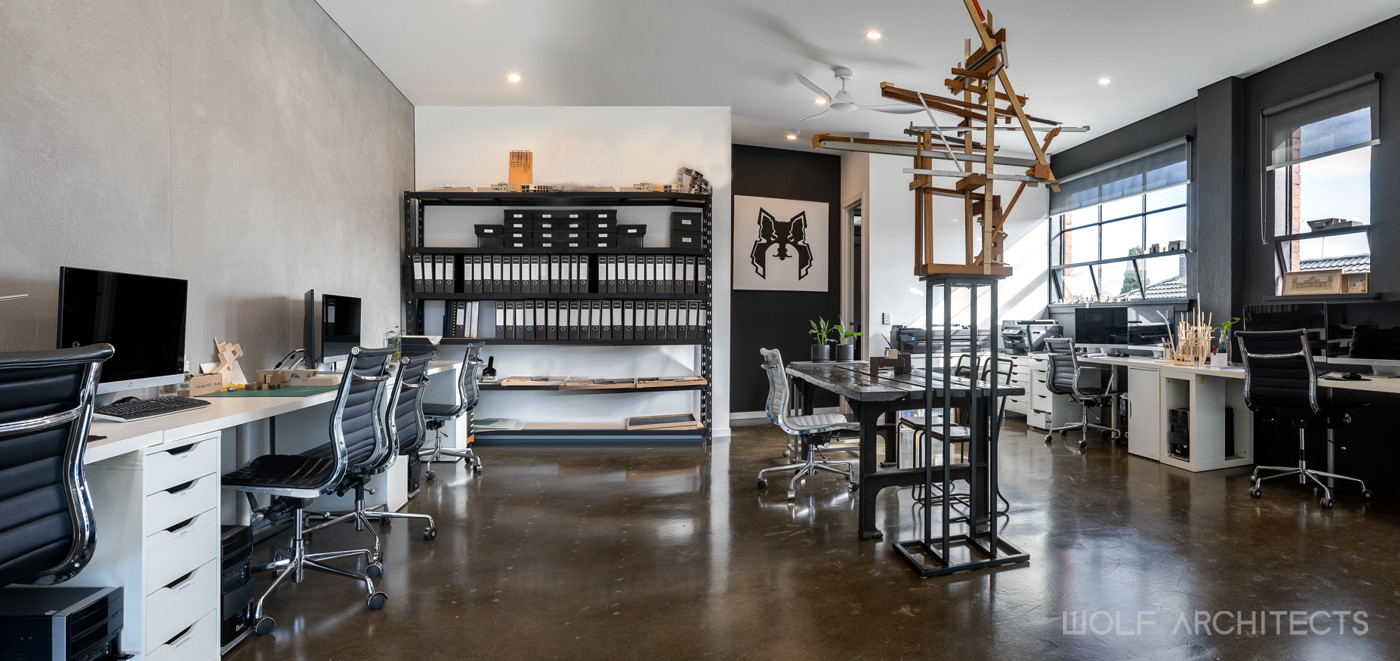The art of the ugly downpipe.
Downpipes- not something one would wish to discuss. Yet the threat of a serious downpour of rain in Melbourne last December sent many onto their roofs to clear gutters- resulting in 12 men over the age of 50 needing serious medical attention after falling!
Downpipes are frequently an afterthought in design. Yet it can be argued that a down pipe and gutter can reflect the personality of the home owner and the spirit of the residence.
In modern designed, flat roofed homes we have done away with the old fashioned external guttering systems and are now left with the remaining element, the downpipes. It seems that the downpipe itself has become the new feature of the Melbourne modern minimalist style architecture.
In the good old days we would add beautiful (grotesque) gargoyles with spouts designed to direct water away from the sides of a building. Later, with the city drainage system, we designed beautiful systems of exposed or concealed gutters with decorated heads and downpipes.
In other cities like Singapore where monsoons are a regular occurrence they don’t use downpipes at all, they just collect rainwater from the ground.
Some Melbourne buildings, like Holmesglen TAFE, have the exposed downpipe system as a quite visible, and very prominent (even elegant) feature. The large historic mansions of Toorak, South Yarra and Brighton have downpipes that are well camouflaged within the ornate designs of the buildings.
The aesthetic of the downpipe, the look and location, used to be important to home owners. Yet these days the desire for quick low cost designs results in many designers seldom drawing a drainage plan in the concept sketch plans. As result it is left to the draftsperson or builder to add it, which they will do as easily or cheaply as they can just to satisfy building codes. Leaving neighbours on both side of this type of new house, enjoying the views of two or more unsightly downpipes as its main architectural feature.
To eliminate the aesthetic problem of rainwater discharge, we can use some form of chain drain with a sump buried below ground, or for cubic style dwellings with a parapet wall, we can accommodate downpipes internally with provision for inspection and maintenance access.
With the current modern minimalist, geometrically focused, residential design style of high end dwellings located in the inner suburbs, the design and placement of downpipes should be of a much higher consideration. Controlled not only by the building code but as part of the neighbourhood consideration. Just as landscaping and window placement is given considerable weight, so should downpipes and utilities.
In modern design every visual detail matters. Drainage systems should not just be an afterthought – after all, who wants to be cleaning out gutters!

Unsightly downpipes ruining the clean lines on a modern building.

A gargoyle for drainage and decoration.

Chain used to direct water away from a modern building.


0 Comments