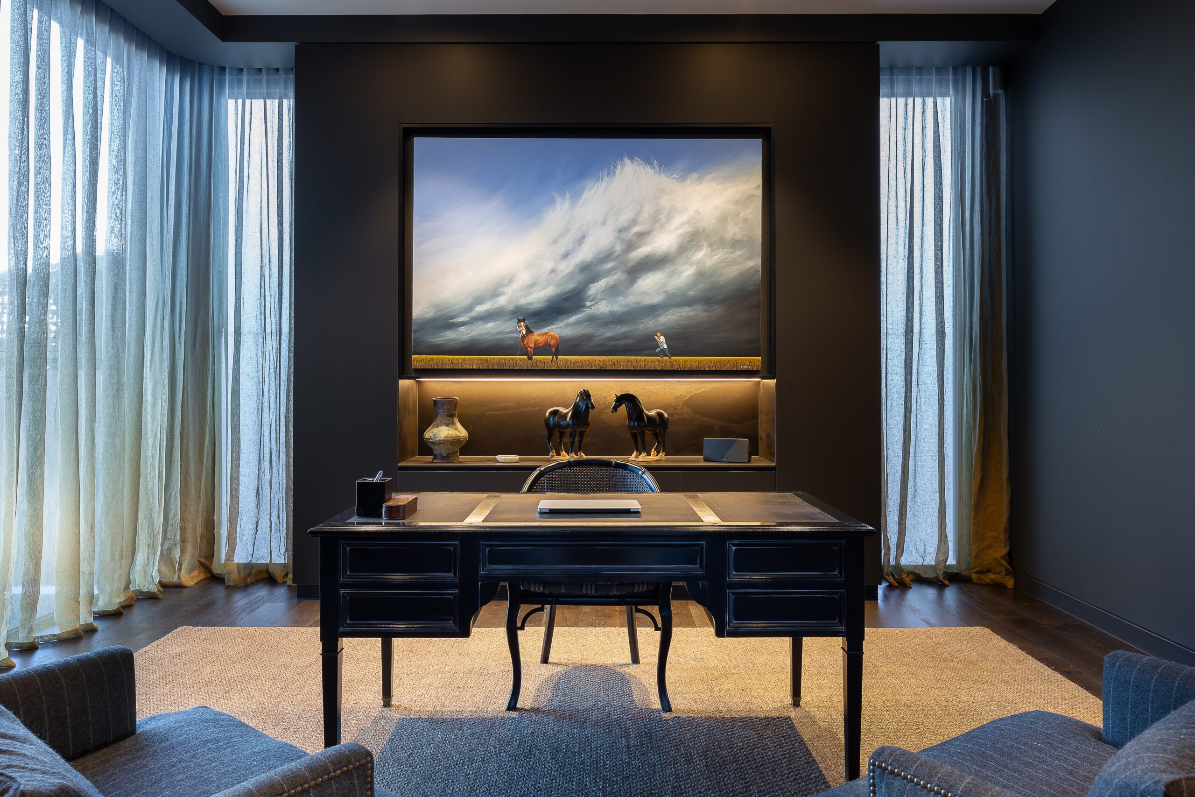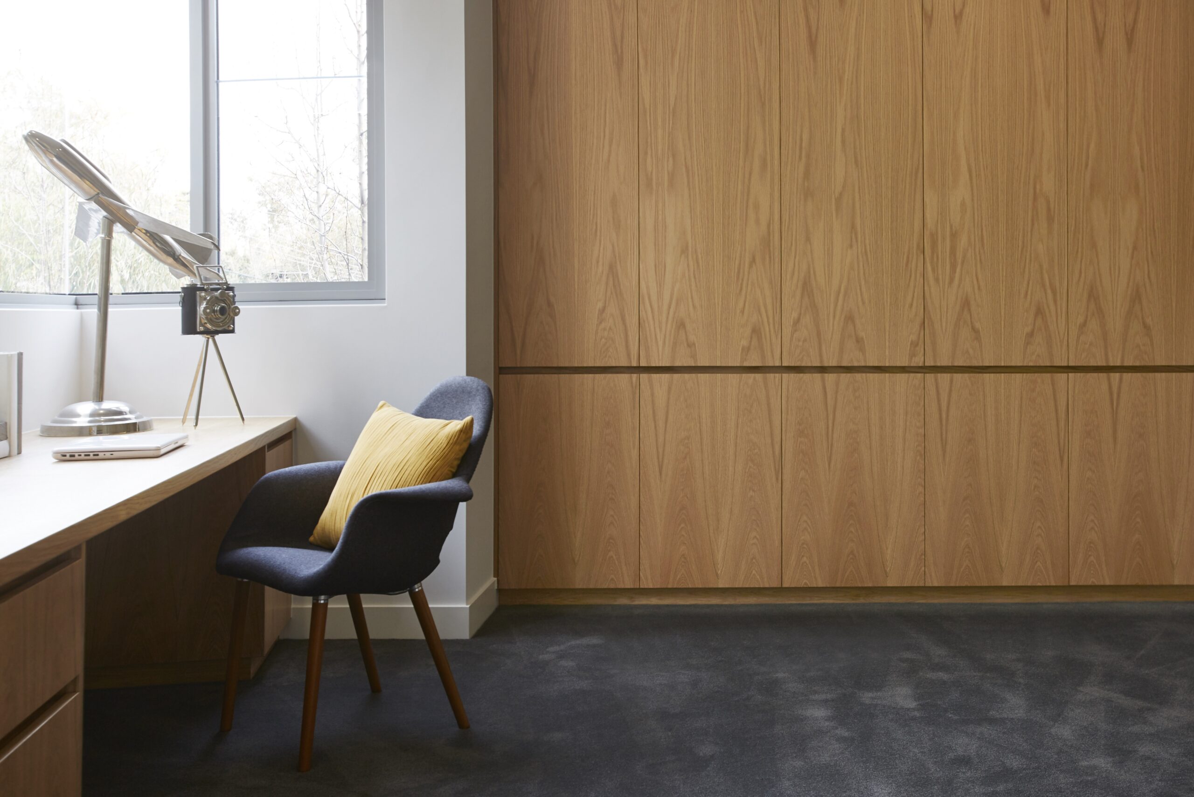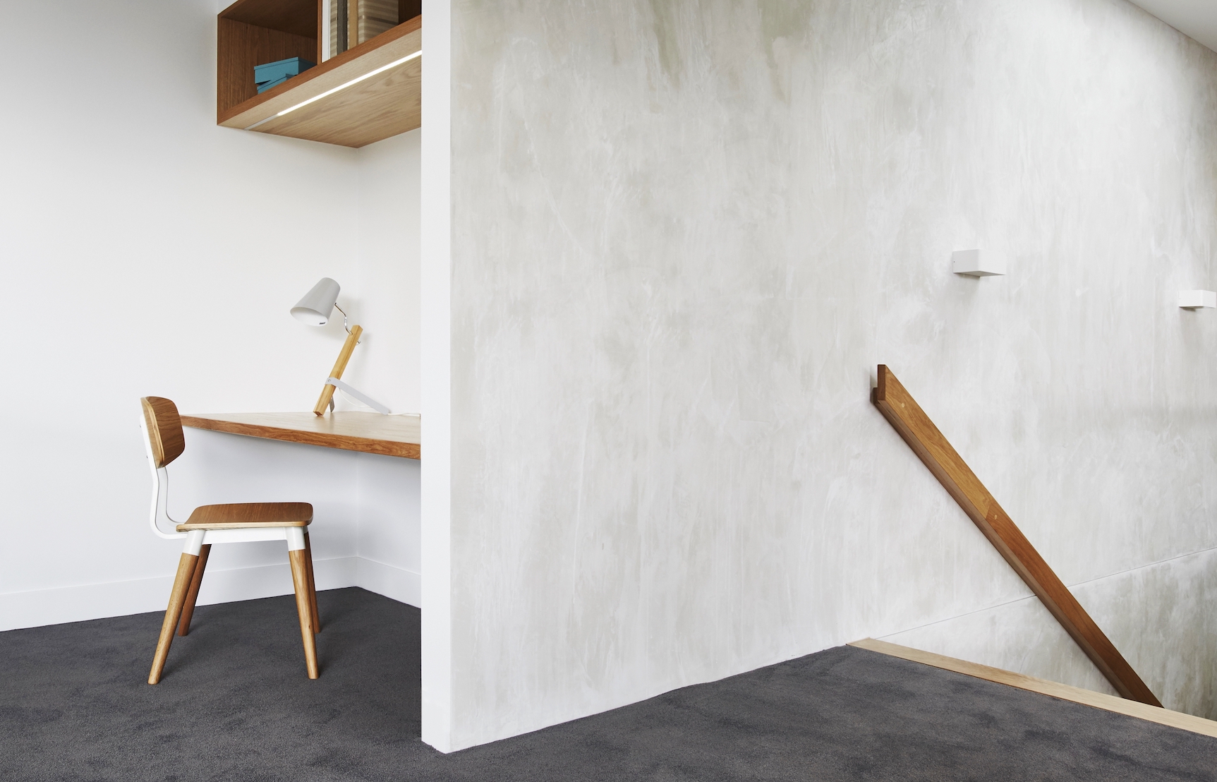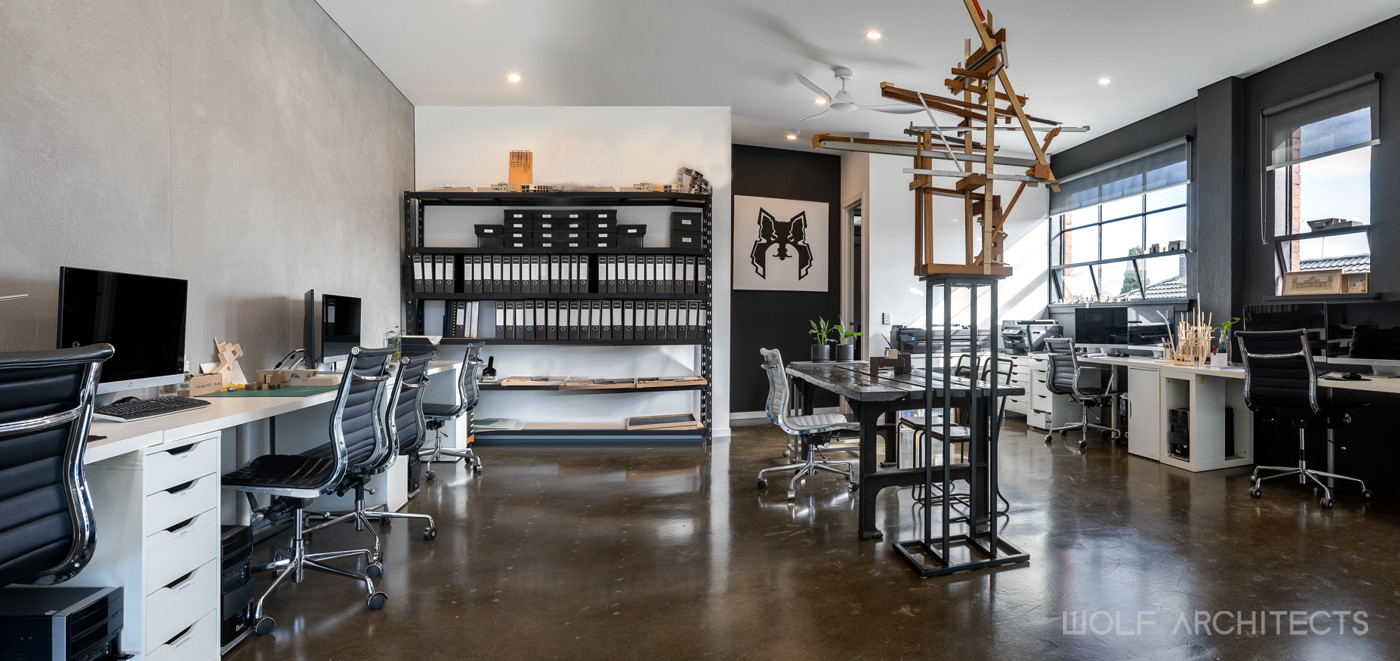Imagine and Transform
Imagine coming home and driving into this sanctuary. It represents the WOLF standard of luxury, flexibility, comfort and functionality, all rolled into this one space. This garage has lift access to the house, it holds areas encased by soft curtains that allow the room to enlarge or shrink with need. It holds light, texture and materials not often thought of as part of a garage.
It is this ability to think beyond the box that gives WOLF homes the edge of flexibility to evolve with its occupants. Currently this garage will accomodate a home office for this particular client. Alternatively, imagine a pool table or classic car in place of the sofa – suddenly the space transforms.
WOLF homes transform as nothing in life is static

WOLF designs are client inspired because they are generated from the client’s brief and imagination. We translate and facilitate our client’s ideas and needs into reality. It is not an easy thing to put a price on. Design is the product of Architects, transforming it into reality is another skill in itself. Any new or innovative concept cannot be fully tested until the building is completed and occupied.
It is in the simple act of LIVING in a home that everything seen and visualised by WOLF Architects falls into HARMONY for our clients.


Study alcoves may keep devices out of bedrooms and visible in a shared space. The strip lighting under the joinery, simple profile of the stair handle and timber table, with a soft flooring underfoot all build the atmosphere of a comfortable space.
The larger study here belongs to Janine Allis, with a connection to the exterior elements such as water and sunlight to enhance the experience when practicing yoga in the space.


0 Comments